Brand: Unilin Insulation (UK) known as Xtratherm
Model: 100mm Unilin ECO360 Roofs
100mm Unilin ECO/MA 360 Roof Insulation is a bio-enhanced, superior performance PIR rigid foam insulation board suitable for sloped roofs (ventilated, hybrid or warm roof).
Using pioneering environmentally conscious technology, ECO360 MA in roof applications will reduce heat loss while also deliv..
£ 563.88
Ex Tax:£ 469.90
Estimated delivery: 5-7 working days
Brand: Xtratherm®
Model: 25mm FR/ALU
25mm Xtratherm FR/ALU Flat Roof PIR Insulation Board Thin-R is a top-class polyisocyanurate foam core insulation board with vapour resistant gas-tight foil facers suitable for loose laid ballasted and mechanically fixed single ply waterproofing systems.
Thin-R FR/ALU is a thermally efficient roof..
£ 705.38
Ex Tax:£ 587.82
Estimated delivery: 3-5 working days
Brand: Xtratherm®
Model: 25mm XO/PR Roof
25mm XO/PR Pitched Roof PIR Insulation Board Xtratherm Xtroliner is an improved performance polyisocyanurate rigid foam roof insulation board with robust textured foil facings designed for pitched roofs, sloped roofs, ventilated roofs, hybrid roofs and warm roofs.
Xtratherm Xtroliner XO/PR 25mm i..
£ 958.12
Ex Tax:£ 798.43
Estimated delivery: 5-7 working days
Brand: Unilin Insulation (UK) known as Xtratherm
Model: 30-50mm TR/ALU Tapered Roof
Tapered Roof Unilin TR/ALU 30-50mm is the tapered version of Flat Roof FR/ALU, it is faced on both sides with composite gas tight foil facings bonded to a Polyisocyanurate (PIR) core during manufacture.
Unilin TR/ALU Tapered Roof systems address most flat roof failures i.e. ponding of rainwater c..
£ 53.88
Ex Tax:£ 44.90
Estimated delivery: 5-7 working days
Brand: Unilin Insulation (UK) known as Xtratherm
Model: 30-50mm Unilin TR/BGM
30-50mm Unilin TR/BGM (Torch-on) is a high performance PIR tapered roof insulation with a polypropylene fleece finished bitumen/glass fibre working surface and a mineral glass facing to the underside.
Unilin TR/BGM boards are not reversible, they are suitable for use below most bitumen based part..
£ 273.16
Ex Tax:£ 227.63
Estimated delivery: 7-10 working days
Brand: Unilin Insulation (UK) known as Xtratherm
Model: 30-50mm Unilin TR/MG
30-50mm Unilin Tapered Roof TR/MG is a high performance PIR with mineral coated glass facers used below single ply fully adhered roof membranes, waterproofing systems and partially bonded built-up felt.
Unilin TR/MG tapered roof insulation boards are embedded in a layer of bitumen on a 3G type fe..
£ 294.35
Ex Tax:£ 245.29
Estimated delivery: 7-10 working days
Brand: Kingspan®
Model: 30mm GG300
30mm Kingspan GreenGuard GG300 XPS Insulation (Kingspan Styrozone) is an insulation board with high compressive strength for specialist applications such as basements, car parks, inverted roofs and heavy-duty commercial, industrial and cold store flooring.
GG300 XPS Board 30mm x 600mm x 1250mm is..
£ 152.24
Ex Tax:£ 126.87
Estimated delivery: 3-5 working days
Brand: Sundolitt
Model: 30mm XPS300 Sundolitt
30mm Sundolitt® XPS300 (300kPa) Insulation Board is a highly-durable rigid thermal insulation board made of extruded polystyrene used in high moisture environments such as inverted roofs, flat or zero pitch roofs and green roofs systems.
XPS 300 Sundolitt is a lightweight, easy to cut extruded po..
£ 142.14
Ex Tax:£ 118.45
Estimated delivery: 5-7 working days
Brand: Soprema
Model: 30mm XPS 300
30mm Soprema XPS 300 SL is a high quality, waterproof and strong rigid extruded polystyrene insulation board used as a durable thermal solution to technically demanding applications where high compressive loading (300kPa) is a requirement.
XPS SL 300 1250mm x 600mm x 30mm is designed for use in c..
£ 126.88
Ex Tax:£ 105.73
Estimated delivery: 3-5 working days
Brand: BASF
Model: 30mm Styrodur XPS
30mm BASF Styrodur® 3000 CS XPS Insulation Board is an innovative multipurpose thermal insulation board made of extruded polystyrene with smooth surfaces and shiplap edges for almost all applications in structural and civil engineering.
Styrodur® 3000 CS XPS comes in 1265mm long by 615mm wide she..
£ 155.08
Ex Tax:£ 129.23
Estimated delivery: 7-10 working days
Brand: Xtratherm®
Model: 30mm Xtratherm XPS 300
30mm Xtratherm XPS 300 is a high performance rigid extruded polystyrene insulation board providing a durable thermal solution to technically demanding applications where high compressive loading of 300kPa is a requirement.
Extruded Polystyrene XPS 300 is an ideal solution for use in commercial, i..
£ 135.67
Ex Tax:£ 113.06
Estimated delivery: 2-3 working days
Brand: Danosa
Model: 40mm Danopren TR40
40mm Danopren XPS TR40 (Styrofoam) Insulation is a closed-cell extruded polystyrene foam board, commonly called 'Blue Board', manufactured as foam thermal insulation sheets used as an insulation in walls, roofs, foundations and as a water barrier.
XPS Insulation Danopren is an easy and safe to ha..
£ 104.56
Ex Tax:£ 87.13
Estimated delivery: 3-5 working days
Brand: Kingspan®
Model: 50mm GG500
50mm Kingspan GreenGuard GG500 XPS Insulation (Kingspan Styrozone) is a rigid XPS board formerly known as Kingspan Styrofoam that can be used for specialist applications where the high compressive strength (stress) is required.
GreenGuard GG500 XPS Sheets 50mm x 600mm x 1250mm are resistant to th..
£ 190.26
Ex Tax:£ 158.55
Estimated delivery: 5-7 working days
Brand: Xtratherm®
Model: T&G Warm Roof
50mm XO/SK Xtratherm Xtroliner Warm Pitched Roof Insulation is an improved performance PIR (polyisocyanurate) engineered tongue and grooved insulation board with robust textured foil facings designed for use in warm roof construction systems.
Xtratherm Xtroliner XO/SK 50mm is a premium external r..
£ 0.00
Ex Tax:£ 0.00
Estimated delivery: Pre-Order
Brand: Kingspan®
Model: 60mm GG700
60mm Kingspan GreenGuard GG700 Rigid XPS Sheet 700kPa (Styrofoam) is an easy to handle and install closed cell extruded polystyrene (XPS) insulation board used mainly as a high performance insulation for basements, car parks, inverted roofs and heavy-duty commercial, industrial and cold store floori..
£ 233.06
Ex Tax:£ 194.22
Estimated delivery: 7-14 working days
Brand: Soprema
Model: 30mm XPS Single Board
30mm Soprema (EFYOS) XPS Insulation Board is a rigid, waterproof and strong extruded polystyrene insulation foam used as a durable thermal solution to technically demanding applications where high compressive loading (300kPa) is a requirement.
XPS (Extruded Polystyrene) differs from EPS (Expanded..
£ 12.80
Ex Tax:£ 10.67
Estimated delivery: 2-3 working days
Brand: Unilin Insulation (UK) known as Xtratherm
Model: 125mm Unilin ECO360 Roofs
125mm Unilin ECO360 Roof PIR Board, a rigid foam bio-enhanced PIR core with textured robust low emissivity foil facings, used for sloped roofs (ventilated, hybrid or warm).
Using pioneering environmentally conscious technology, ECO360 MA in roof applications will reduce heat loss while also deliv..
£ 635.88
Ex Tax:£ 529.90
Estimated delivery: 5-7 working days
Brand: Xtratherm®
Model: 30mm XO/PR Roof
30mm Xtratherm Xtroliner XO/PR Pitched Roof PIR Insulation Board is an improved performance polyisocyanurate rigid foam roof insulation board with robust textured foil facings designed for pitched roofs, sloped roofs, ventilated roofs, hybrid roofs and warm roofs.
Xtroliner XO/PR Xtratherm 30mm ..
£ 853.93
Ex Tax:£ 711.61
Estimated delivery: 5-7 working days
Brand: BASF
Model: 40mm Styrodur XPS
40mm XPS Styrodur 3000 CS is a rigid foam insulation board made of extruded polystyrene, an innovative multipurpose thermal insulation board with smooth surfaces and shiplap edges for almost all applications in structural and civil engineering.
Styrodur® 3000 CS XPS 40mm comes in 1265mm long by 6..
£ 148.61
Ex Tax:£ 123.84
Estimated delivery: 7-10 working days
Brand: Xtratherm®
Model: 40mm FR/ALU
40mm Xtratherm FR/ALU Flat Roof PIR Insulation Board Thin-R is a top-class polyisocyanurate foam core insulation board with vapour resistant gas-tight foil facers suitable for loose laid ballasted and mechanically fixed single ply waterproofing systems.
Xtratherm Thin-R FR/ALU 2400mm x 1200mm x 4..
£ 509.63
Ex Tax:£ 424.69
Estimated delivery: 3-5 working days
Brand: Kingspan®
Model: 40mm GG300
40mm Kingspan GreenGuard GG300 is a rigid extruded polystyrene (XPS) insulation board suitable for basements, car parks, inverted roofs and heavy-duty commercial, industrial and cold store flooring.
GG300 XPS Board 40mm x 600mm x 1250mm is resistant to the passage of water vapour, moisture and un..
£ 155.88
Ex Tax:£ 129.90
Estimated delivery: 3-5 working days
Brand: Xtratherm®
Model: 40mm Xtratherm XPS 300
40mm Extruded Polystyrene Xtratherm XPS is a rigid foam extruded polystyrene insulation board providing a durable thermal solution to technically demanding applications where high compressive loading of 300kPa is a requirement.
Extruded Polystyrene XPS 300 is an ideal solution for use in commerci..
£ 148.09
Ex Tax:£ 123.41
Estimated delivery: 5-7 working days
Brand: Unilin Insulation (UK) known as Xtratherm
Model: 50-70mm Unilin TR/BGM
50-70mm Unilin TR/BGM Torch-on Tapered Insulation, a rigid foam polyisocyanurate board with a mineral-coated glass fibre facing on one side and a composite bitumen/glassfibre facing on the other.
Unilin TR/BGM boards are not reversible, they are suitable for use below most bitumen based partially..
£ 231.11
Ex Tax:£ 192.59
Estimated delivery: 7-10 working days
Brand: Unilin Insulation (UK) known as Xtratherm
Model: 50-70mm TR/ALU Tapered Roof
50-70mm Unilin TR/ALU Tapered Roof Insulation is a high performance Polyisocyanurate (PIR) Tapered Roof Insulation with vapour-tight aluminium foil facings suitable for use with single ply membranes.
Unilin TR/ALU Tapered Roof systems address most flat roof failures i.e. ponding of rainwater caus..
£ 77.88
Ex Tax:£ 64.90
Estimated delivery: 5-7 working days
Brand: Unilin Insulation (UK) known as Xtratherm
Model: 50-70mm Unilin TR/MG
50-70mm TR/MG Unilin Roof Board, comprising a rigid PIR foam core between mineral glass facings used below single ply fully adhered roof membranes, waterproofing systems and partially bonded built-up felt.
Unilin TR/MG tapered roof insulation boards are embedded in a layer of bitumen on a 3G type..
£ 245.29
Ex Tax:£ 204.41
Estimated delivery: 7-10 working days
Brand: Soprema
Model: 50mm XPS 300
50mm Soprema XPS 300 Insulation Board is a strong rigid extruded polystyrene (XPS) foam insulation board used as a durable thermal solution to technically demanding applications where high compressive loading of 300kPa is a requirement.
XPS300 Soprema 50mm x 600mm x 1250mm is designed for use in ..
£ 117.31
Ex Tax:£ 97.76
Estimated delivery: 3-5 working days
Brand: Danosa
Model: 50mm Danopren TR50
50mm XPS Danopren (Styrofoam) is a high-compressive and mechanical strength (300kPa) rigid extruded polystyrene (XPS) foam insulation board with shiplap edges used as thermal insulation for roofs, floors, residential and commercial applications.
XPS Insulation Danopren 50mm is an easy and safe to..
£ 109.61
Ex Tax:£ 91.34
Estimated delivery: 3-5 working days
Brand: Kingspan®
Model: 60mm GG500
60mm Kingspan GreenGuard GG500 XPS Insulation (Styrofoam) is an extruded polystyrene insulation board that has the necessary compressive strength of 500kPa to make it the product of choice for basements, car parks, inverted roofs and heavy-duty commercial, industrial and cold store flooring applicat..
£ 183.59
Ex Tax:£ 152.99
Estimated delivery: 5-7 working days
Brand: Xtratherm®
Model: T&G Warm Roof
75mm Xtratherm Xtroliner Warm Roof Insulation XO/SK is an engineered tongue and grooved insulation board with robust textured foil facings designed for use in warm roof construction systems.
Xtratherm XO/SK is a premium external roof insulation system which meets the passive U-Value of 0.15 W/m2K..
£ 479.88
Ex Tax:£ 399.90
Estimated delivery: 7-14 working days
Brand: Kingspan®
Model: 80mm GG700
80mm GG700 GreenGuard Kingaspan XPS Insulation Board 700kPa (Styrofoam) is a special rigid closed cell extruded polystyrene (XPS) insulation board used for basements, car parks, inverted roofs and cold store flooring.
GreenGuard GG700 XPS Sheets 80mm x 600mm x 1250mm are resistant to the passage ..
£ 258.82
Ex Tax:£ 215.68
Estimated delivery: 7-14 working days
Brand: Soprema
Model: 50mm XPS Single Board
50mm XPS Insulation Board Soprema (EFYOS) is a rigid thermal insulation board made of extruded polystyrene (XPS) foam produced according to climate-friendly CO2 technology used where high compressive strength of 300kPa is needed.
Extruded Polystyrene (XPS) differs from Expanded Polystyrene (EPS) ..
£ 17.39
Ex Tax:£ 14.49
Estimated delivery: 2-3 working days
Brand: Sundolitt
Model: 50mm XPS300 Sundolitt
50mm Sundolitt XPS300 (300kPa) Insulation Board is a closed-cell rigid thermal insulation board made of extruded polystyrene used in high moisture environments such as inverted roofs, flat or zero pitch roofs and green roofs systems.
XPS 300 Sundolitt is a lightweight, easy to cut extruded polyst..
£ 129.20
Ex Tax:£ 107.67
Estimated delivery: 5-7 working days
Brand: Kingspan®
Model: 100mm GG700
XPS Insulation Board 700kPa GG700 GreenGuard Kingaspan 100mm is a resistant to ground moisture penetration rigid closed cell extruded polystyrene (XPS) insulation board for basements, car parks, inverted roofs and cold store flooring.
100mm x 600mm x 1250mm GreenGuard GG700 XPS Sheets are resist..
£ 274.03
Ex Tax:£ 228.36
Estimated delivery: 7-14 working days
Brand: Xtratherm®
Model: T&G Warm Roof
100mm Xtratherm Warm Roof XO/SK is an improved performance PIR engineered tongue and grooved insulation board with robust textured foil facings designed for use in warm roof construction systems.
Xtratherm Xtroliner XO/SK is a premium external roof insulation system which meets the passive U-Valu..
£ 532.80
Ex Tax:£ 444.00
Estimated delivery: 7-14 working days
Brand: Unilin Insulation (UK) known as Xtratherm
Model: 150mm Unilin ECO360 Roofs
150mm ECO/MA360 Unilin Insulation for Roofs, a superior performance bio-enhanced PIR rigid foam thermal insulation board used for sloped, ventilated, hybrid or warm roofs.
Using pioneering environmentally conscious technology, ECO360 MA in roof applications will reduce heat loss while also delive..
£ 585.60
Ex Tax:£ 488.00
Estimated delivery: 5-7 working days
Brand: Xtratherm®
Model: 40mm XO/PR Roof
40mm Xtratherm Xtroliner XO/PR Pitched Roof PIR Insulation Board is an improved performance polyisocyanurate rigid foam roof insulation board with robust textured foil facings designed for pitched roofs, sloped roofs, ventilated roofs, hybrid roofs and warm roofs.
Xtroliner XO/PR Xtratherm 40mm i..
£ 653.63
Ex Tax:£ 544.69
Estimated delivery: 5-7 working days
Brand: Xtratherm®
Model: 50mm FR/ALU
50mm Xtratherm FR/ALU Flat Roof PIR Insulation Board Thin-R is a top-class polyisocyanurate foam core insulation board with vapour resistant gas-tight foil facers suitable for loose laid ballasted and mechanically fixed single ply waterproofing systems.
Thin-R Xtratherm FR/ALU 2400mm x 1200mm x 5..
£ 489.56
Ex Tax:£ 407.97
Estimated delivery: 3-5 working days
Brand: Kingspan®
Model: 50mm GG300
50mm Kingspan GreenGuard GG300 XPS Insulation is a high performance XPS board formerly known as Kingspan Styrofoam, can be used for specialist applications where the high compressive strength (stress) is required.
GreenGuard GG300 XPS Sheets 50mm x 600mm x 1250mm are resistant to the passage of w..
£ 131.24
Ex Tax:£ 109.37
Estimated delivery: 3-5 working days
Brand: Xtratherm®
Model: 50mm Xtratherm XPS 300
50mm Xtratherm XPS 300 is a rigid extruded polystyrene (XPS) foam insulation board providing a durable thermal solution to technically demanding applications where high compressive loading of 300kPa is a requirement.
Extruded Polystyrene XPS 300 is an ideal solution for use in commercial, industr..
£ 126.10
Ex Tax:£ 105.08
Estimated delivery: 2-3 working days
Brand: Unilin Insulation (UK) known as Xtratherm
Model: 70-90mm TR/ALU Tapered Roof
70-90mm Tapered Roof PIR Board Unilin TR/ALU, comprising a rigid foam Polyisocyanurate (PIR) core sandwiched between low emissivity vapour-tight foil facings used with single ply roof membranes.
Unilin TR/ALU Tapered Roof systems address most flat roof failures i.e. ponding of rainwater caused by..
£ 101.88
Ex Tax:£ 84.90
Estimated delivery: 5-7 working days
Brand: Unilin Insulation (UK) known as Xtratherm
Model: 70-90mm Unilin TR/BGM
70-90mm TR/BGM Unilin is a torch-on thermal insulation board used to create or improve falls on limited access concrete, timber or metal flat roof decks in domestic and non-domestic buildings.
Unilin TR/BGM boards are not reversible, they are suitable for use below most bitumen based partially bo..
£ 253.90
Ex Tax:£ 211.58
Estimated delivery: 7-10 working days
Brand: Unilin Insulation (UK) known as Xtratherm
Model: 70-90mm Unilin TR/MG
70-90mm TR/MG Unilin Thin-R Tapered Roof is a rigid foam PIR insulation board with mineral coated glass facers used below single ply waterproofing systems and partially bonded built-up felt roofing systems.
Unilin TR/MG tapered roof insulation boards are embedded in a layer of bitumen on a 3G typ..
£ 272.54
Ex Tax:£ 227.12
Estimated delivery: 7-10 working days
Brand: Sundolitt
Model: 75mm XPS300 Sundolitt
Sundolitt® XPS300 (300kPa) Insulation Board 75mm is an extremely durable rigid thermal insulation board made of extruded polystyrene used in high moisture environments such as inverted roofs, flat or zero pitch roofs and green roofs systems.
XPS 300 Sundolitt® is a lightweight, easy to cut extrud..
£ 118.99
Ex Tax:£ 99.16
Estimated delivery: 5-7 working days
Brand: Kingspan®
Model: 80mm GG500
80mm Kingspan GreenGuard GG500 XPS Sheet (Kingspan Styrofoam) is a high compressive strength 500kPa, closed cell extruded polystyrene rigid insulation board used mainly as a high performance insulation for basements, car parks, inverted roofs and heavy-duty commercial, industrial and cold store floo..
£ 205.49
Ex Tax:£ 171.24
Estimated delivery: 5-7 working days
Brand: Soprema
Model: 80mm XPS 300
80mm Soprema XPS 300 SL is a high quality, waterproof and strong rigid extruded polystyrene insulation board used as a durable thermal solution to technically demanding applications where high compressive loading (300kPa) is a requirement.
XPS SL 300 1250mm x 600mm x 80mm is designed for use in c..
£ 105.50
Ex Tax:£ 87.92
Estimated delivery: 3-5 working days
Brand: Danosa
Model: 60mm Danopren TR60
Danopren XPS TR60 (Styrofoam) Insulation Board 60mm is a robust extruded polystyrene foam board with ship-lap edges used as a thermal insulation board for flat roofs, inverted roofs, floors with overloads, for residential and commercial applications.
60mm XPS Insulation Danopren is an easy and sa..
£ 103.34
Ex Tax:£ 86.12
Estimated delivery: 3-5 working days
Brand: Soprema
Model: 80mm XPS Single Board
80mm XPS Thermal Insulation Sheet Soprema is a high-performance extruded polystyrene insulation foam board used as a durable thermal solution to technically demanding applications where high compressive loading (300kPa) is required.
Soprema XPS Thermal Insulation Board is an industry-leading rang..
£ 23.10
Ex Tax:£ 19.25
Estimated delivery: 2-3 working days
Brand: BASF
Model: 50mm Styrodur XPS
STYRODUR 3000 CS XPS Extruded Polystyrene Sheet is a 50mm thick multipurpose thermal insulation board made of extruded polystyrene with smooth surfaces and shiplap edges for almost all applications in structural and civil engineering.
50mm Styrodur® XPS comes in 1265mm long by 615mm wide sheets a..
£ 158.44
Ex Tax:£ 132.03
Estimated delivery: 7-10 working days
Brand: Soprema
Model: 100mm XPS 300
100mm Soprema XPS 300 SL is a high quality, waterproof and strong rigid extruded polystyrene insulation board used as a durable thermal solution to technically demanding applications where high compressive loading (300kPa) is a requirement.
XPS SL 300 1250mm x 600mm x 100mm is designed for use in..
£ 103.34
Ex Tax:£ 86.12
Estimated delivery: 3-5 working days
Brand: Xtratherm®
Model: T&G Warm Roof
125mm Xtratherm Xtroliner Warm Pitched Roof Insulation XO/SK is an improved performance PIR (polyisocyanurate) engineered tongue and grooved insulation board with robust textured foil facings designed for use in warm roof construction systems.
Xtratherm Xtroliner XO/SK is a premium external roof ..
£ 562.80
Ex Tax:£ 469.00
Estimated delivery: Pre-Order
Brand: Xtratherm®
Model: 50mm XO/PR Roof
50mm Xtratherm Xtroliner XO/PR Pitched Roof PIR Insulation Board is an improved performance polyisocyanurate rigid foam roof insulation board with robust textured foil facings designed for pitched roofs, sloped roofs, ventilated roofs, hybrid roofs and warm roofs.
Xtroliner XO/PR Xtratherm 50mm i..
£ 614.90
Ex Tax:£ 512.42
Estimated delivery: 5-7 working days
Brand: Xtratherm®
Model: 60mm FR/ALU
60mm Xtratherm Thin-R FR/ALU Flat Roof PIR Insulation Board is a top-class polyisocyanurate foam core rigid insulation board with vapour resistant gas-tight foil facers suitable for loose laid ballasted and mechanically fixed single ply waterproofing systems.
Thin-R FR/ALU Xtratherm 2400mm x 1200..
£ 471.96
Ex Tax:£ 393.30
Estimated delivery: 3-5 working days
Brand: Kingspan®
Model: 60mm GG300
Kingspan GreenGuard GG300 (Styrofoam) is a 60mm thick extruded polystyrene (XPS) rigid insulation board used for basements, car parks, inverted roofs and heavy-duty commercial, industrial and cold store flooring applications.
GreenGuard GG300 XPS Sheets 60mm x 600mm x 1250mm are resistant to the ..
£ 164.09
Ex Tax:£ 136.74
Estimated delivery: 3-5 working days
Brand: BASF
Model: 60mm Styrodur XPS
The 60mm XPS Insulation Sheet Styrodur 3000 CS BASF is an extremely durable multipurpose thermal insulation board made of extruded polystyrene with smooth surfaces and shiplap edges for almost all applications in structural and civil engineering.
60mm Styrodur® XPS comes in 1265mm long by 615mm w..
£ 161.54
Ex Tax:£ 134.62
Estimated delivery: 7-10 working days
Brand: Xtratherm®
Model: 60mm Xtratherm XPS 300
60mm Xtratherm XPS 300 is an insulation board made of extruded polystyrene foam which provides a durable thermal solution to technically demanding applications where high compressive loading of 300kPa is a requirement.
XPS Rigid Foam Insulation Boards are suitable for many demanding and varied in..
£ 138.71
Ex Tax:£ 115.59
Estimated delivery: 5-7 working days
Brand: Danosa
Model: 80mm Danopren TR80
80mm XPS Danopren TR80 (Styrofoam) Insulation Sheet is a rigid ship-lap edges extruded polystyrene long-term foam board used as a thermal insulation for flat roofs, inverted roofs, floors with overloads, for residential and commercial applications.
XPS Insulation Danopren 80mm is an easy and safe..
£ 109.80
Ex Tax:£ 91.50
Estimated delivery: 3-5 working days
Brand: Sundolitt
Model: 80mm XPS300 Sundolitt
80mm XPS300 Sundolitt® Extruded Polystyrene Insulation Sheet is a 300kPa rigid thermal insulation board made of extruded polystyrene used in high moisture environments such as inverted roofs, flat or zero pitch roofs and green roofs systems.
XPS 300 Sundolitt is a lightweight, easy to cut extrude..
£ 122.74
Ex Tax:£ 102.28
Estimated delivery: 5-7 working days
Brand: Unilin Insulation (UK) known as Xtratherm
Model: 90-110mm Unilin TR/MG
90-110mm Unilin TR/MG is a tapered roof board, a rigid foam PIR insulation with mineral coated glass-fibre facers used below single ply waterproofing and partially bonded built-up felt systems.
Unilin TR/MG tapered roof boards are embedded in a layer of bitumen on a 3G type felt to BS EN 13707: 2..
£ 309.07
Ex Tax:£ 257.56
Estimated delivery: 7-10 working days
Brand: Unilin Insulation (UK) known as Xtratherm
Model: 90-110mm TR/ALU Tapered Roof
90-110mm TR/ALU Unilin Thin-R Tapered Roof Board is an unique tapered rigid foam insulation core faced with a gas-tight foil face suitable for use below single ply mechanically fixed roof membranes.
Unilin TR/ALU Tapered Roof systems address most flat roof failures i.e. ponding of rainwater cause..
£ 119.88
Ex Tax:£ 99.90
Estimated delivery: 5-7 working days
Brand: Unilin Insulation (UK) known as Xtratherm
Model: 90-110mm Unilin TR/BGM
90-110mm Unilin (Torch-on) TR/BGM is a rigid foam PIR insulation board used in conjunction with a vapour control layer and mechanically fixed or adhesively-bonded roof waterproofing membrane.
Unilin TR/BGM boards are not reversible, they are suitable for use below most bitumen based partially bon..
£ 286.18
Ex Tax:£ 238.48
Estimated delivery: 7-10 working days
Brand: Kingspan®
Model: 100mm GG500
Kingspan GreenGuard GG500 Rigid XPS Sheet 100mm (Styrofoam) is a moisture-resistant closed cell extruded polystyrene (XPS) insulation board used mainly as a high performance insulation for basements, car parks, inverted roofs and heavy-duty commercial, industrial and cold store flooring.
100mm Gr..
£ 213.11
Ex Tax:£ 177.59
Estimated delivery: 5-7 working days
Brand: Soprema
Model: 100mm XPS Single Board
100mm Extruded Polystyrene Sheet XPS Soprema is a thermal insulation board made of high-performance extruded polystyrene (XPS) used in a wide range of demanding construction applications where high compressive strength of 300kPa is needed.
Soprema XPS Thermal Insulation Board is an industry-leadi..
£ 27.74
Ex Tax:£ 23.12
Estimated delivery: 2-3 working days
Brand: Danosa
Model: 100mm Danopren TR100
100mm Danopren XPS TR100 (Styrofoam) Board is an extruded polystyrene (XPS) foam insulation board with ship-lap edges used as a thermal insulation for flat roofs, inverted roofs, floors with overloads, for residential and commercial applications.
XPS Insulation Danopren 100mm is an easy and safe ..
£ 113.17
Ex Tax:£ 94.31
Estimated delivery: 3-5 working days
Brand: Sundolitt
Model: 100mm XPS300 Sundolitt
100mm Sundolitt XPS300 (300kPa) Insulation Sheets are strong and durable rigid insulation boards made of extruded polystyrene used in a high moisture environment such as inverted roofs, flat or zero pitched roofs and green roofs systems.
XPS 300 Sundolitt is a lightweight, easy to cut extruded po..
£ 116.27
Ex Tax:£ 96.89
Estimated delivery: 5-7 working days
Brand: Xtratherm®
Model: 60mm XO/PR Roof
60mm Xtratherm Xtroliner XO/PR Pitched Roof PIR Insulation Board is an improved performance polyisocyanurate rigid foam roof insulation board with robust textured foil facings designed for pitched roofs, sloped roofs, ventilated roofs, hybrid roofs and warm roofs.
Xtroliner XO/PR Xtratherm 60mm i..
£ 626.08
Ex Tax:£ 521.73
Estimated delivery: 5-7 working days
Brand: Xtratherm®
Model: 70mm FR/ALU
70mm Xtratherm Thin-R FR/ALU Flat Roof PIR Insulation Board is a top-class polyisocyanurate foam core rigid insulation board with vapour resistant gas-tight foil facers suitable for loose laid ballasted and mechanically fixed single ply waterproofing systems.
Thin-R FR/ALU Xtratherm 2400mm x 1200..
£ 390.82
Ex Tax:£ 325.68
Estimated delivery: 3-5 working days
Brand: Kingspan®
Model: 80mm GG300
80mm GreenGuard GG300 XPS Insulation (Kingspan Styrofoam) is a high compressive strength 300kPa, closed cell extruded polystyrene insulation board used mainly as a high performance insulation.
Kingspan GG300 XPS Sheets 80mm x 600mm x 1250mm are resistant to the passage of water vapour, moisture a..
£ 151.54
Ex Tax:£ 126.28
Estimated delivery: 3-5 working days
Brand: BASF
Model: 80mm Styrodur XPS
80mm Styrodur® 3000 CS XPS Foam Insulation Board is a high-compressive and mechanical strength (300kPa) rigid extruded polystyrene (XPS) foam insulation board with shiplap edges used for almost all applications in construction.
Styrodur® XPS 80mm comes in 1265mm long by 615mm wide sheets and is u..
£ 142.14
Ex Tax:£ 118.45
Estimated delivery: 7-10 working days
Brand: Xtratherm®
Model: 80mm Xtratherm XPS 300
80mm Xtratherm XPS 300 is a waterproof high performance rigid extruded polystyrene insulation board providing a durable thermal solution to technically demanding applications where high compressive loading of 300kPa is needed.
XPS Rigid Foam Insulation Boards are suitable for many demanding and v..
£ 116.26
Ex Tax:£ 96.88
Estimated delivery: 2-3 working days
Brand: BASF
Model: 100mm Styrodur XPS
100mm Basf Styrodur® 3000CS XPS Rigid Foam Board is a robust extruded polystyrene foam insulation board with ship-lap edges and smooth surface used as thermal insulation for flat and inverted roofs, floors, residential and commercial applications.
Styrodur® XPS 100mm comes in 1265mm long by 615mm..
£ 129.20
Ex Tax:£ 107.67
Estimated delivery: 7-10 working days
Brand: Xtratherm®
Model: 100mm Xtratherm XPS 300
100mm Xtratherm XPS 300 is a strong high performance rigid extruded polystyrene insulation board providing a durable thermal solution to technically demanding applications where high compressive loading of 300kPa is a requirement.
XPS Rigid Foam Insulation Boards are suitable for many demanding a..
£ 113.17
Ex Tax:£ 94.31
Estimated delivery: 2-3 working days
Brand: Xtratherm®
Model: 70mm XO/PR Roof
70mm Xtratherm Xtroliner XO/PR PIR Pitched Roof Insulation Board is an improved performance polyisocyanurate rigid foam roof insulation board with robust textured foil facings designed for pitched roofs, sloped roofs, ventilated roofs, hybrid roofs and warm roofs.
Xtroliner Xtratherm XO/PR 70mm i..
£ 525.20
Ex Tax:£ 437.67
Estimated delivery: 5-7 working days
Brand: Xtratherm®
Model: 75mm FR/ALU
75mm Xtratherm FR/ALU Flat Roof PIR Insulaton Board Thin-R is a top-class polyisocyanurate foam core rigid insulation board with vapour resistant gas-tight foil facers suitable for loose laid ballasted and mechanically fixed single ply waterproofing systems.
Thin-R FR/ALU Xtratherm 2400mm x 1200m..
£ 405.82
Ex Tax:£ 338.18
Estimated delivery: 3-5 working days
Brand: Kingspan®
Model: 100mm GG300
100mm Kingspan GG300 Rigid XPS (Styrozone) is an insulation board used in basements, car parks, inverted roofs and heavy-duty commercial, industrial and cold store flooring insulation projects.
Kingspan GG300 XPS Sheets 100mm x 600mm x 1250mm are resistant to the passage of water vapour, moisture..
£ 123.04
Ex Tax:£ 102.53
Estimated delivery: 3-5 working days
Brand: Kingspan®
Model: 120mm GG300
120mm Kingspan Green-Guard GG300 XPS is an extruded polystyrene (XPS) insulation board with high compressive for specialist applications such as basements, car parks and inverted roof applications.
Kingspan GG300 XPS Sheets 120mm x 600mm x 1250mm are resistant to the passage of water vapour, mois..
£ 114.82
Ex Tax:£ 95.68
Estimated delivery: 3-5 working days
Brand: BASF
Model: 120mm Styrodur XPS
BASF Styrodur® 3000 XPS 120mm is a waterproof and compression resistant XPS foam insulation board used in commercial, industrial and cold storage areas like floors, underground constructions, basements, swimming pools, flat and pitched roofs.
Extruded Polystyrene (XPS) differs from Expanded Polys..
£ 139.86
Ex Tax:£ 116.55
Estimated delivery: 7-14 working days
Brand: Xtratherm®
Model: 120mm Xtratherm XPS 300
120mm Xtratherm XPS 300 is an easy to install rigid extruded polystyrene (XPS) insulation board providing a durable thermal solution to technically demanding applications where high compressive loading of 300kPa is needed.
XPS Rigid Foam Insulation Boards are suitable for many demanding and varie..
£ 120.86
Ex Tax:£ 100.72
Estimated delivery: 5-7 working days
Brand: Xtratherm®
Model: 75mm XO/PR Roof
75mm XO/PR Xtratherm Xtroliner Pitched Roof PIR Insulation Board is an improved performance polyisocyanurate rigid foam roof insulation board with robust textured foil facings designed for pitched roofs, sloped roofs, ventilated roofs, hybrid roofs and warm roofs.
Xtroliner Xtratherm XO/PR 75mm i..
£ 564.43
Ex Tax:£ 470.36
Estimated delivery: 5-7 working days
Brand: Xtratherm®
Model: 80mm FR/ALU
80mm Xtratherm FR/ALU Flat Roof PIR Insulation Board Thin-R is a top-class polyisocyanurate foam core rigid insulation board with vapour resistant gas-tight foil facers suitable for loose laid ballasted and mechanically fixed single ply waterproofing systems.
Thin-R FR/ALU Xtratherm 2400mm x 1200..
£ 414.49
Ex Tax:£ 345.41
Estimated delivery: 3-5 working days
Brand: Xtratherm®
Model: 140mm Xtratherm XPS 300
140mm Xtratherm XPS 300 is a rebated edge rigid extruded polystyrene insulation board providing a durable thermal solution to technically demanding applications where high compressive loading of 300kPa is a requirement.
XPS Rigid Foam Insulation Boards are suitable for many demanding and varied i..
£ 127.04
Ex Tax:£ 105.87
Estimated delivery: 5-7 working days
Brand: Kingspan®
Model: 150mm GG300
150mm Kingspan GG300 GreenGuard (Styrofoam) is a moisture-resistant xps insulation board (300kPa) used in basements, car parks, inverted roofs and cold store flooring insulation projects.
Kingspan GG300 XPS Sheets 150mm x 600mm x 1250mm are resistant to the passage of water vapour, moisture and u..
£ 98.39
Ex Tax:£ 81.99
Estimated delivery: 3-5 working days
Brand: Xtratherm®
Model: 80mm XO/PR Roof
80mm XO/PR Xtratherm Xtroliner PIR Pitched Roof Insulation Board is an improved performance polyisocyanurate rigid foam roof insulation board with robust textured foil facings designed for pitched roofs, sloped roofs, ventilated roofs, hybrid roofs and warm roofs.
Xtratherm Xtroliner XO/PR 80mm i..
£ 613.16
Ex Tax:£ 510.97
Estimated delivery: 5-7 working days
Brand: Xtratherm®
Model: 90mm FR/ALU
90mm Xtratherm FR/ALU Flat Roof PIR Insulation Board Thin-R is a top-class polyisocyanurate foam core rigid insulation board with vapour resistant gas-tight foil facers suitable for loose laid ballasted and mechanically fixed single ply waterproofing systems.
Thin-R FR/ALU Xtratherm 2400mm x 1200..
£ 427.93
Ex Tax:£ 356.61
Estimated delivery: 3-5 working days
Brand: Xtratherm®
Model: 100mm FR/ALU
100mm Xtratherm FR/ALU Flat Roof PIR Insulation Board Thin-R is a top-class polyisocyanurate foam core rigid insulation board with vapour resistant gas-tight foil facers suitable for loose laid ballasted and mechanically fixed single ply waterproofing systems.
Thin-R FR/ALU Xtratherm 2400mm x 120..
£ 534.77
Ex Tax:£ 445.64
Estimated delivery: 3-5 working days
Brand: Xtratherm®
Model: 100mm XO/PR Roof
100mm XO/PR Xtratherm Xtroliner Pitched Roof PIR Insulation Board is an improved performance polyisocyanurate rigid foam roofing insulation board with robust textured foil facings designed for pitched roofs, sloped roofs, ventilated roofs, hybrid roofs and warm roofs.
Xtratherm Xtroliner XO/PR 10..
£ 822.70
Ex Tax:£ 685.58
Estimated delivery: 5-7 working days
Brand: Xtratherm®
Model: 110mm FR/ALU
110mm Xtratherm FR/ALU Flat Roof PIR Insulation Board Thin-R is a top-class polyisocyanurate foam core rigid insulation board with vapour resistant gas-tight foil facers suitable for loose laid ballasted and mechanically fixed single ply waterproofing systems.
Thin-R FR/ALU Xtratherm 2400mm x 120..
£ 481.74
Ex Tax:£ 401.45
Estimated delivery: 3-5 working days
Brand: Xtratherm®
Model: 120mm XO/PR Roof
120mm Xtroliner XO/PR Xtratherm Pitched Roof PIR Insulation Board is an improved performance polyisocyanurate premium rigid foam pitched roof insulation board with robust textured foil facings designed for pitched roofs, sloped roofs, ventilated roofs, hybrid roofs and warm roofs.
Xtratherm Xtrol..
£ 788.00
Ex Tax:£ 656.67
Estimated delivery: 5-7 working days
Brand: Xtratherm®
Model: 120mm FR/ALU
120mm Xtratherm FR/ALU Flat Roof PIR Insulation Board Thin-R is a top-class polyisocyanurate foam core rigid insulation board with vapour resistant gas-tight foil facers suitable for loose laid ballasted and mechanically fixed single ply waterproofing systems.
Thin-R FR/ALU Xtratherm 2400mm x 120..
£ 502.04
Ex Tax:£ 418.37
Estimated delivery: 3-5 working days
Brand: Xtratherm®
Model: 125mm FR/ALU
125mm Xtratherm FR/ALU Flat Roof PIR Insulation Board Thin-R is a top-class polyisocyanurate foam core rigid insulation board with vapour resistant gas-tight foil facers suitable for loose laid ballasted and mechanically fixed single ply waterproofing systems.
Thin-R FR/ALU Xtratherm 2400mm x 120..
£ 526.19
Ex Tax:£ 438.49
Estimated delivery: 3-5 working days
Brand: Xtratherm®
Model: 130mm FR/ALU
130mm Xtratherm FR/ALU Flat Roof PIR Insulation Board Thin-R is a top-class polyisocyanurate foam core rigid insulation board with vapour resistant gas-tight foil facers suitable for loose laid ballasted and mechanically fixed single ply waterproofing systems.
Thin-R FR/ALU Xtratherm 2400mm x 120..
£ 511.81
Ex Tax:£ 426.51
Estimated delivery: 3-5 working days
Brand: Xtratherm®
Model: 140mm FR/ALU
140mm Xtratherm FR/ALU Flat Roof PIR Insulation Board Thin-R is a top-class polyisocyanurate foam core rigid insulation board with vapour resistant gas-tight foil facers suitable for loose laid ballasted and mechanically fixed single ply waterproofing systems.
Xtratherm Thin-R FR/ALU 2400mm x 120..
£ 411.77
Ex Tax:£ 343.14
Estimated delivery: 3-5 working days
Brand: Xtratherm®
Model: 150mm FR/ALU
150mm Xtratherm FR/ALU Flat Roof PIR Insulation Board Thin-R is a top-class polyisocyanurate foam core rigid insulation board with vapour resistant gas-tight foil facers suitable for loose laid ballasted and mechanically fixed single ply waterproofing systems.
Thin-R Xtratherm FR/ALU 2400mm x 120..
£ 472.38
Ex Tax:£ 393.65
Estimated delivery: 3-5 working days
Showing 1 to 92 of 92 (1 Pages)











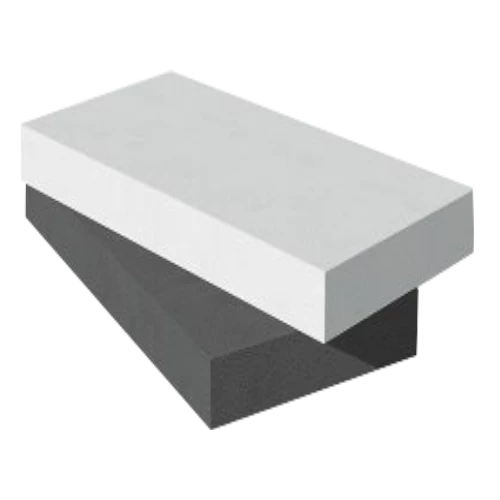

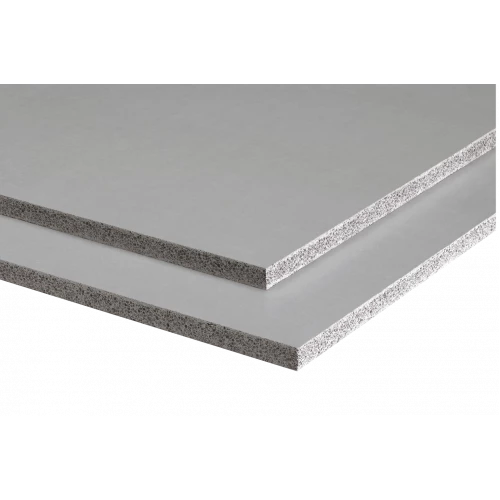












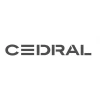
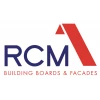
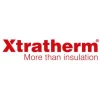






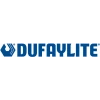






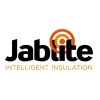





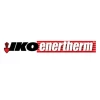

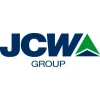



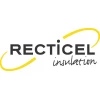

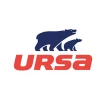

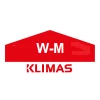





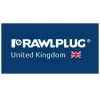



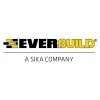


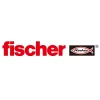









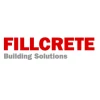


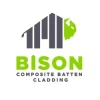



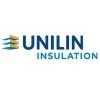

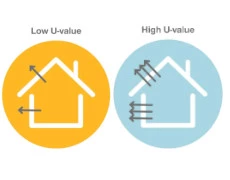
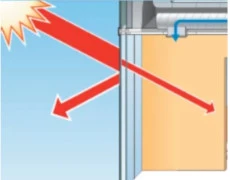
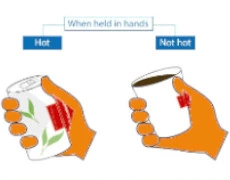
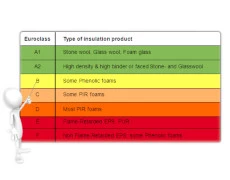
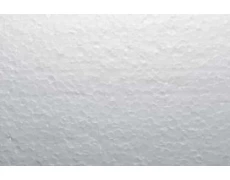
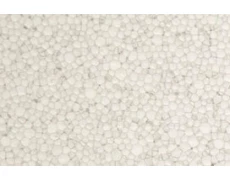
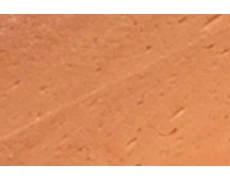
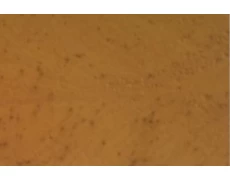
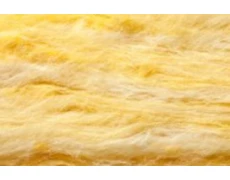
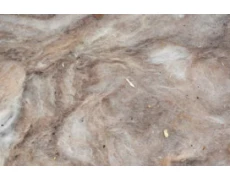
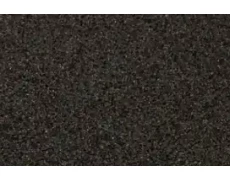
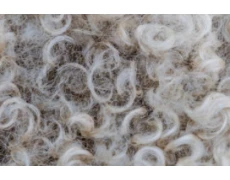
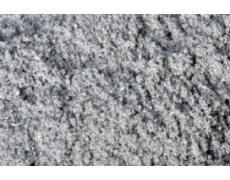
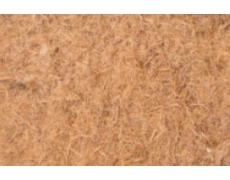
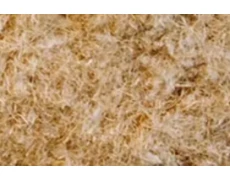
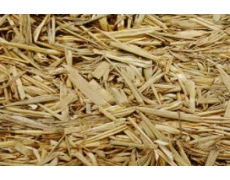
 Inverted roof also referred to as a 'secured membrane' is a type of roof construction sequence where the waterproofing layer lies beneath the insulation instead of above it. Insulation boards are loose-laid on top of the membrane and then weighted down with paving slabs, tiles, stones or gravel ballast. Due to the open-jointed roof finish, the insulation can be easily lifted to allow inspection of the waterproofing system. Inverted roof is also called upside down roof as rainwater percolates down through and between the insulation boards to the membrane where it is drained away through rainwater outlets. An inverted roof system doesn’t require an additional air and vapour control layer (AVCL). The main benefits of the inverted roof method is that the membrane is protected by the insulation from the expansion and contraction caused by weather fluctuations such as frost or UV exposure. Inverted roofs ensure that the complete roof construction, including roof covering, is kept at warm temperatures during winter months and at moderate temperatures during the summer months. An inverted roof removes the need for mechanical fixings or adhesives to secure the roof build-up. On other hand the main disadvantage of inverted roof is the fact that the insulation is likely to be wet a lot of the time, with some moisture trapped beneath the boards. Designers also need to be sure that sufficient weight is placed on the boards to prevent movement. Logically, this can only be achieved using insulation specifically designed for this purpose. This material must be highly pressure-resistant and be unaffected by freeze and thaw cycles. The closed cell structure design of XPS thermal insulation is perfect for inverted flat roofs such as green roof or terrace roof. On the other hand rigid extruded polystyrene insulation such as Kingspan GreenGuard, has minimal water absorption due to its closed cell structure. This makes it the only material suitable and approved for inverted roof applications.
Inverted roof also referred to as a 'secured membrane' is a type of roof construction sequence where the waterproofing layer lies beneath the insulation instead of above it. Insulation boards are loose-laid on top of the membrane and then weighted down with paving slabs, tiles, stones or gravel ballast. Due to the open-jointed roof finish, the insulation can be easily lifted to allow inspection of the waterproofing system. Inverted roof is also called upside down roof as rainwater percolates down through and between the insulation boards to the membrane where it is drained away through rainwater outlets. An inverted roof system doesn’t require an additional air and vapour control layer (AVCL). The main benefits of the inverted roof method is that the membrane is protected by the insulation from the expansion and contraction caused by weather fluctuations such as frost or UV exposure. Inverted roofs ensure that the complete roof construction, including roof covering, is kept at warm temperatures during winter months and at moderate temperatures during the summer months. An inverted roof removes the need for mechanical fixings or adhesives to secure the roof build-up. On other hand the main disadvantage of inverted roof is the fact that the insulation is likely to be wet a lot of the time, with some moisture trapped beneath the boards. Designers also need to be sure that sufficient weight is placed on the boards to prevent movement. Logically, this can only be achieved using insulation specifically designed for this purpose. This material must be highly pressure-resistant and be unaffected by freeze and thaw cycles. The closed cell structure design of XPS thermal insulation is perfect for inverted flat roofs such as green roof or terrace roof. On the other hand rigid extruded polystyrene insulation such as Kingspan GreenGuard, has minimal water absorption due to its closed cell structure. This makes it the only material suitable and approved for inverted roof applications.










































































































