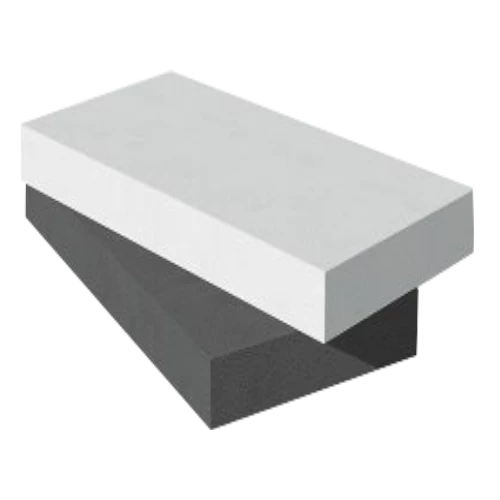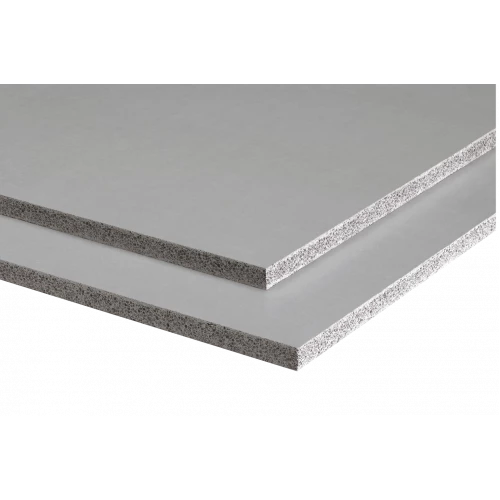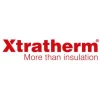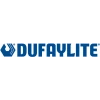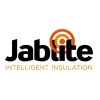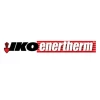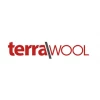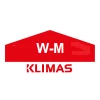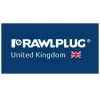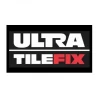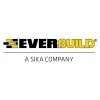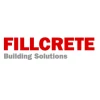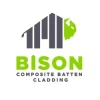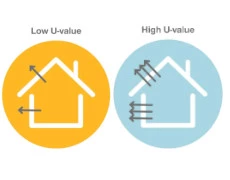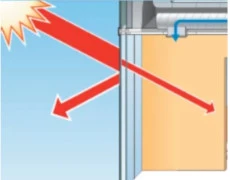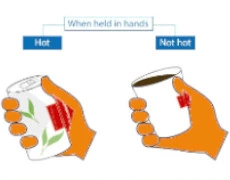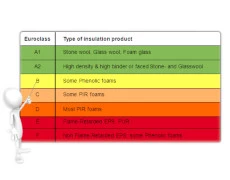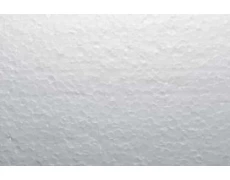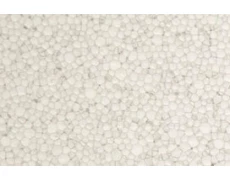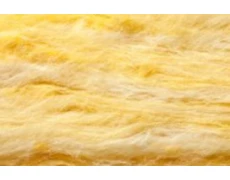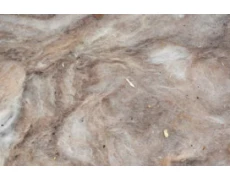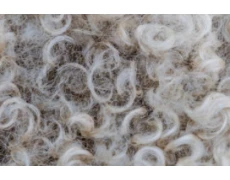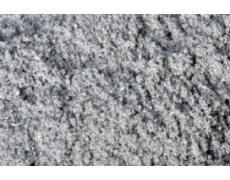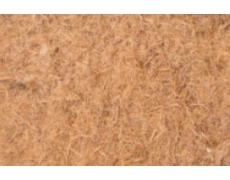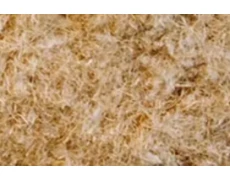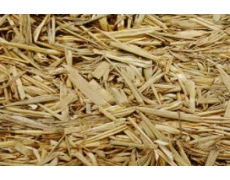
BUILDING REGS PART L CHANGES. WHAT IS ALL ABOUT?*
From the 15th of June 2022, all Building Regulation applications in England, received from this date, will need to adhere to the new standards. Building regulations are divided up into parts and those parts are named after letters of the alphabet. They decided to do this because they didn’t think they’d run out of letters. 26 letters and they’re already getting there! The more regulations, the more letters they use up.
In this article we would love to talk about important changes to the building regulations that take place in part L.
Part L governs the insulation in the building and also the heating of the building. That includes walls, floors and roofs. They are going to make everything a lot tougher to achieve now!!
 TABLE OF CONTENTS
TABLE OF CONTENTS
- BUILDING REGS PART L CHANGES. WHAT IS ALL ABOUT?
- INSULATION THICKNESS CHANGE
- 31% WHERE DID THEY GET THAT FIGURE FROM?
- NEW U-VALUE PRIMARY ENERGY USE
- INSULATED LINTELS
- PERFORMANCE GAP
- DOUBLE GLAZED WINDOWS
- HEATING AND HOT WATER
- WHEN DO THE CHANGES AFFECT ME?
INSULATION THICKNESS CHANGE
All these things will have to be improved and if you are currently building a hundred 100mm cavity and you’re filling it with something called mineral wool and you think that that’s good enough insulation, well it no longer is. You either have to increase cavity size or you‘ve got to put thermally insulated plasterboard on the inside of the walls to bring it up to that standard. With an insulated plasterboard you may have to use this product on all the windows and door reveals.
When it comes to floors that also means you’re going to increase the amount of insulation that you’ve got on the floor which means you’ve got to go a little bit deeper into the ground.
When it comes to the roof you will have to put 450mm of mineral wool which means there is not a lot of room for christmas decorations up there.
To support the amendments to the current Building Regs, five new approved documents have been published:
Approved Document L, volume 1: dwellings; (fuel and power)
Approved Document L, volume 2: buildings other than dwellings; (fuel and power)
31% WHERE DID THEY GET THAT FIGURE FROM?
Carbon emissions from new homes will need to be 31% lower than under current standards in England, 37 per cent lower in Wales and either 32 % or 57% lower in Scotland. The idea of these changes is to bring about a 31% reduction in our carbon emissions for any given home and it’s going to be done on a building by building basis rather than looking at a whole site and just randomly picking a few properties from that site. From now on, each home will have to comply.
This sounds a little too precise. Doesn’t it? 30% or 31% does not mean to us nothing. For them - ambition is there! All these changes are going to put pressure on property developers and builders to comply. You may say ‘Who cares about that?’. Well, this will translate into higher prices, more expensive homes which will put them out of the reach of first-time buyers. End of the day it costs money to bring these changes about.

NEW U-VALUE PRIMARY ENERGY USE
The U-value is the thermal performance of a building element. The lower the U-value, the better insulated the construction needs to be. The maximum permitted U-values in the 2022 Part L have decreased slightly, ahead of the more stringent decreases in 2025. For instance, in existing building extensions, the U-Values for walls are to be tightened, from 0.28W/m2 K to 0.18W/m2 K and roofs tightened, from 0.18W/m2 K to 0.15W/m2 K.
One slightly academic change here is that instead of just looking at the carbon footprint of a building they’re going to be looking at the primary energy use. The idea of this is to look only at the amount of energy you’re using. Obviously they don’t want people squandering energy. Here we’re not just talking about how you heat your building, more importantly how you stop that heat being lost, in other words the fabric of the building has to be inherently more energy efficient.

INSULATED LINTELS
When it comes to insulated lintels if you don’t put insulated lintels in you’ve got to make that insulation up elsewhere. Given the fact that you’ve already maxed out on that insulation that’s going to be difficult. So insulated lintels with their thermal break is the way to go.

PERFORMANCE GAP
Another very big change is that we’ve got to look at the performance gap. In other words it is no longer enough to just put that insulation in. You‘ve got to prove that it actually works.
But how do you prove it works? Well, as you’re putting the insulation in, as you diligently cutting your insulation in between rafters in the loft or anywhere else you‘ve taken photographs of it to prove what a good job you’ve done.
It is no longer acceptable to just slush it in with a handsaw and leave all these little gaps around there. From now on they want to actually see that you’ve done your job properly and there are no ugly gaps around it. An on-site audit will be required to confirm that the designed details have been constructed, and photographs must be taken as evidence to form the BREL report. You take photographs of it, you show it to the building inspector and somebody probably comes around with a thermal imaging camera and sees all the cold bridging there.
Although we all agree with the idea of all this, it is going to be very very difficult for builders to find the necessary skilled people to fit that insulation in. It used to be the job that you gave to a labourer. You left him up there with a mask and a pair of goggles (if he was lucky:}), handsaw, tape measure and he just kind of did it.
To sum all up, they are going to bring this out of the laboratory and onto site and you’ve got to actually do it in such a way that you achieve those levels of insulation as per the book.
DOUBLE GLAZED WINDOWS
Now they are going to be looking a lot closer at the performance of double glazed windows or even triple glazed windows. If you want a bigger window you have to prove that it is still energy efficient. Building regulations say that you shouldn't have any more than 25% of your floor area as glass.
HEATING AND HOT WATER
As part of the Approved Document L uplift, all new and replacement wet space heating systems in domestic and non-domestic buildings will have to be designed with a maximum flow temperature requirement of 55°C. It is going to be very difficult to achieve that without some kind of solar panels because you just won’t get the kind of reductions that they’re looking for if you don’t go down that route. You've got to make your heating system ready to run, what they call ’heat pump ready’ which is that it should run efficiently at just 50 degrees. That is a good idea because condensing boilers work better at 50 degree celsius then they do at 70 degrees.
They are a lot more efficient, so if we can build houses and we can insulate them properly or put in underfloor heating it is quite comfortable to run on 50 degrees.
Due to the much lower flow temperatures, steel panel radiators would need to significantly increase in size, presenting location and aesthetic issues. For example, to provide 900 watts of heat output with a flow and return of 45°C/35°C, a double panel radiator would need to be 1800mm L x 600mm H compared to 1000mm L x 600mm H when using 75°C/65°C so nearly double the size.
Please note, heat pumps are a good idea but they’re not a good idea in a lot of the leaky old buildings that we live in. As a country we don’t have enough heat pump installers. The industry would have to gear up dramatically in order to do away with all those gas boilers and put in heat pumps. Then of course you come down to the service and the maintenance.
In addition to the 55°C maximum flow temperature, the building regulations outline a requirement for self-regulating, zoned control devices for heating systems so all space heating and domestic hot water boiler installations in existing non-domestic buildings must now include controls to improve the effective efficiency of the system.
Picture credit:probuildermag.co.uk/
WHEN DO THE CHANGES AFFECT ME?
Transitional agreements are in place – if a building notice, initial notice, or full plans for building work are submitted to a local authority before 15 June 2022, then provided the building work commences by 15 June 2023, work on that individual building is permitted to continue under the previous standards.
BIBLIOGRAPHY
Picture credits:
1.you tube.com, Skill Builder, ‘How to install Steel Lintels’, mpeg, accessed November 30, 2022.
2.you tube.com, Skill Builder, ‘Building Regs Part L Changes 2022. The Ugly Truth?’, mpeg, accessed November 30, 2022.
Table credit:
assets.publishing.service.gov.uk/government/uploads/system/uploads/attachment_data/file/1099626/ADL1.pdf
Related articles:
4 ALTERNATIVE BUILDING INSULATION MATERIALS
HOW TO PREVENT WINDOW CONDENSATION
DIFFERENCE BETWEEN EPS AND XPS INSULATION BOARDS
WHAT USES A LOT OF GAS IN MY HOUSE?
*All the information provided in the content published on Insulationgo blog is for informational and educational purposes only. Insulationgo LTD makes every effort to ensure the accuracy and timeliness of the content, but we do not assume any responsibility for any errors or omissions.
The information presented on this blog should not be considered as professional advice or a substitute for consulting relevant experts. Before making any purchase decisions or taking action based on the information presented here, it is strongly recommended to contact the product manufacturer directly to verify the details and ensure its suitability for your specific needs.
By using this blog, you acknowledge and agree that Insulationgo LTD shall not be held liable for any damages, losses, or inconveniences arising from the use or reliance on the information provided herein. This limitation of liability applies to all users of the blog, including but not limited to visitors, readers, and subscribers.











