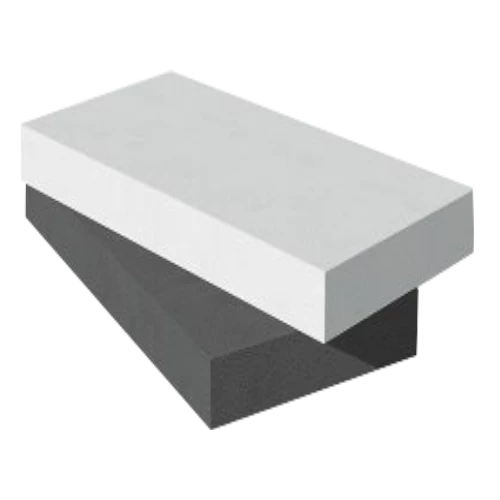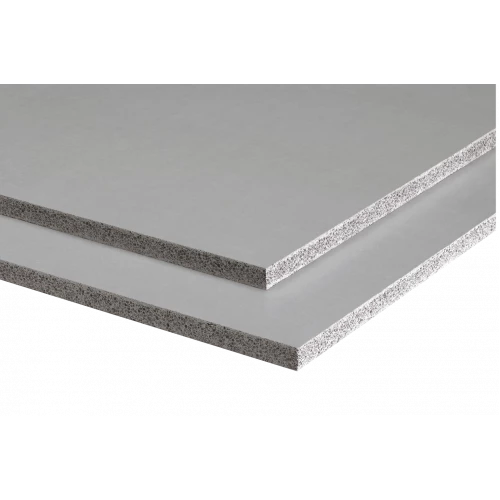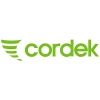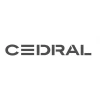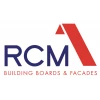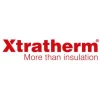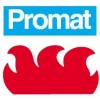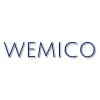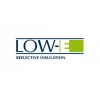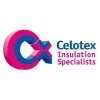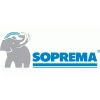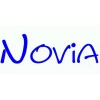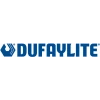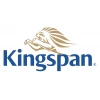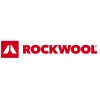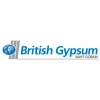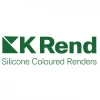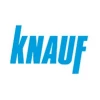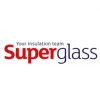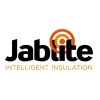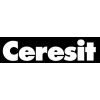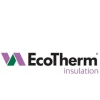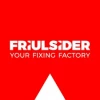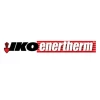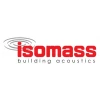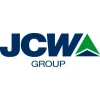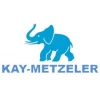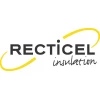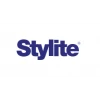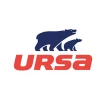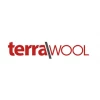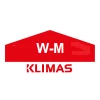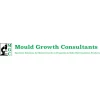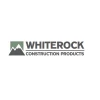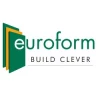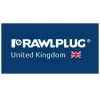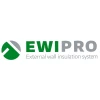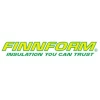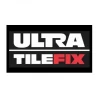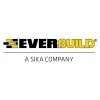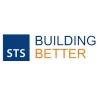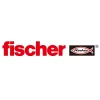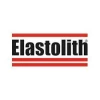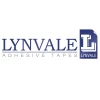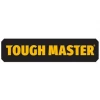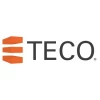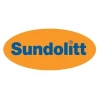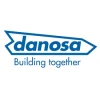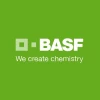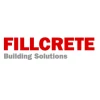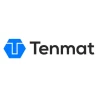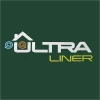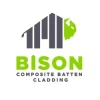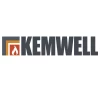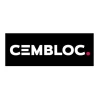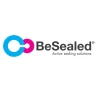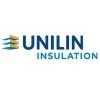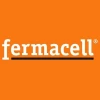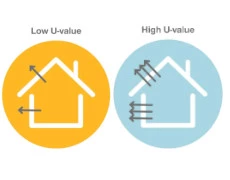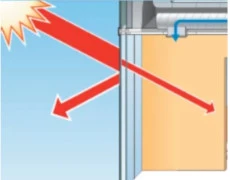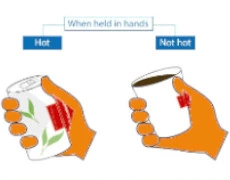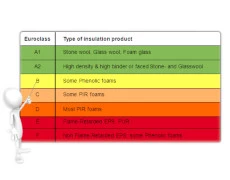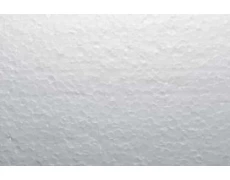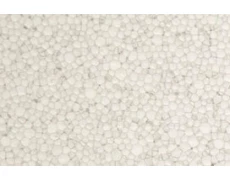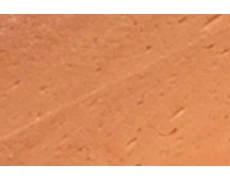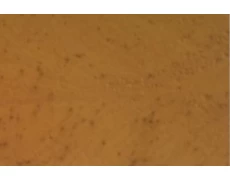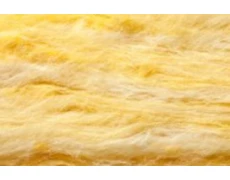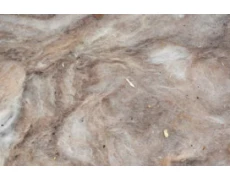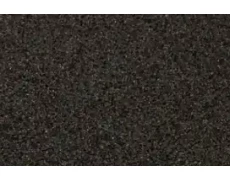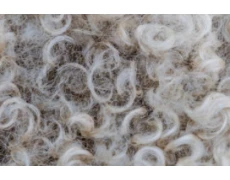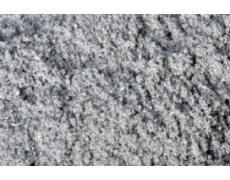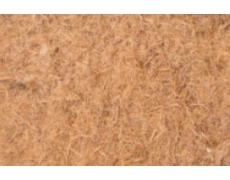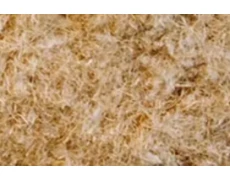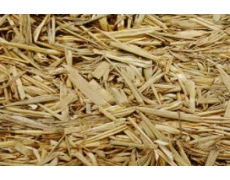Brand: Kingspan®
Model: 100mm K-Roc® Framing Slab
100mm Kingspan K-Roc® Framing Slab (pack of 8) is a rock mineral fibre insulation slab used within steel frame systems with an excellent thermal conductivity (lambda value) of 0.036 W/mK.
The product achieves European Classification (Euroclass) A1 and so can be used in all buildings regardless of..
£ 347.88
Ex Tax:£ 289.90
Estimated delivery: 7-14 working days
Brand: W-M®
Model: 110mm x 8mm MLN
110mm Fire Rated Fixing MLN (diameter 8mm) is an universal metal façade fixing with high corrosion resistance used for Rainscreen Insulation in Ventilated Cladding Systems to fix and secure insulation panels.
MLN Fire Rated Fixings are suitable for mineral wool (MW) boards, glass wool, lightweigh..
£ 110.03
Ex Tax:£ 91.69
Estimated delivery: 2-3 working days
Brand: Siniat
Model: 12.5mm Siniat Weather Defence™
Siniat Weather Defence External Sheathing Board 12.5mm x 1200mm x 2400mm is a strong, moisture resistant A1 non-combustible exterior sheathing board faced with water repellent material that is compliant for structures above 18m in height.
Weather Defence™ is a revolutionary facade external sheath..
£ 71.88
Ex Tax:£ 59.90
Estimated delivery: 3-5 working days
Brand: Cembrit
Model: 12mm Cembrit PB
12mm Cembrit PB Permabase (UNIPAN) Cement Board is a fibreglass-mesh reinforced, lightweight, water-resistant cement board with tapered edges, used on external applications, such as rendering, brick slips or stone cladding.
This rigid cement and aggregate based board incorporates polystyrene bead..
£ 118.34
Ex Tax:£ 98.62
Estimated delivery: 5-7 working days
Brand: Kingspan®
Model: 30mm K-Roc® Rainscreen Slab
30mm Kingspan K-Roc® Rainscreen Façade Insulation Slab Class A1 is a rock mineral fibre insulation slab designed for use behind rainscreen façades in all buildings regardless of building type, height, construction and location.
Rainscreen Façade Insulation Slab Kingspan K-Roc is a great heat cond..
£ 137.88
Ex Tax:£ 114.90
Estimated delivery: 7-14 working days
Brand: Xtratherm®
Model: 50mm Xtratherm SW/RS
50mm Xtratherm SW/RS Stone Wool Insulation Slab is a non-combustible euroclass A1 stonewool insulation slab with an improved acoustic performance used for ventilated rainscreen cladding systems in standard and high rise buildings.
The SW/RS range of stone wool insulation provides surety when the ..
£ 83.88
Ex Tax:£ 69.90
Estimated delivery: 5-7 working days
Brand: Cembrit
Model: 6mm Cembrit HD A2
6mm Cembrit HD (Heavy Duty) Construction Building Board is an A2-s2, d0 fire rated high-density base board comprising cement, cellulose and mineral fillers, used as a rainscreen cladding building board for external applications.
This versatile multi-use Cembrit HD boards can be used as partitioni..
£ 123.14
Ex Tax:£ 102.62
Estimated delivery: 5-7 working days
Brand: Rawlplug®
Model: 90mm MBA-SS
90mm FireBreak MBA Fixing for Ventilated Cladding Systems (8mm diameter) is a non-corrosive facade fixing, recommended for use when fire resistance (F120) is a requirement in external wall insulation (EWI) systems.
MBA Zinc Plated Fire Rated Fixing 90mm is used to fix the insulation boards to a w..
£ 175.02
Ex Tax:£ 145.85
Estimated delivery: 2-3 working days
Brand: Cembrit
Model: Windstopper Basic 2.4m
Windstopper Basic Cembrit Cement External Sheathing Board 9mm x 1200mm x 2400mm is a special type of breathable fibre-cement non-combustible building board that features a windproof membrane for exterior walls.
The board consists of grey cement and limestone filler, reinforced with a specially se..
£ 119.03
Ex Tax:£ 99.19
Estimated delivery: 5-7 working days
Brand: Cembrit
Model: Windstopper Extreme 2.4m
9mm Cembrit Windstopper Extreme Facade Board (1200mm x 2400mm - 2.88m²) is an external sheathing fibre-cement based building board with a 60/60 fire rating (class A2-s1), an ideal solution for exterior walls used as a temporary cladding.
Windstopper Extreme by Cembrit is a non-combustible, vapour..
£ 131.18
Ex Tax:£ 109.32
Estimated delivery: 5-7 working days
Brand: Cembrit
Model: Windstopper Extreme 2.4m
4.5mm Cembrit Windstopper Extreme (1200mm x 2400mm - 2.88m²) is a guaranteed and tested fire and weather resistant breathable external sheathing board with A2 fire protection class that features a windproof membrane for exterior walls.
Windstopper Extreme by Cembrit is a non-combustible, vapour p..
£ 81.92
Ex Tax:£ 68.27
Estimated delivery: 5-7 working days
Brand: Rawlplug®
Model: 85mm MKC SS Washer
85mm x 14mm MKC Stainless Steel Fire Rated Washer for MBA Firebreak Fixings is a special heavy-duty fire rated washer designed for MBA Firebreak Fixings (Zinc Plated Fire Rated).
Fire Rated Washers are made from premium stainless steel, creating a non-corrosive and fire-resistant hold for EPS Pol..
£ 149.88
Ex Tax:£ 124.90
Estimated delivery: 2-3 working days
Brand: Kingspan®
Model: 50mm K15 Rainscreen
50mm Kingspan Kooltherm K15 Rainscreen Cladding Insulation Board is an advanced insulation solution with certified thermal conductivity of 0.021 W/mK used for rainscreen cladding and behind rainscreen façades.
Kooltherm K15 50mm is commonly used as insulation for rainscreen cladding systems with ..
£ 399.88
Ex Tax:£ 333.23
Estimated delivery: 5-7 working days
Brand: Tenmat
Model: Tenmat FF102/25 for 25mm Cavities
4mm Tenmat FF102/25 Fire Barrier is a high expansion intumescent seal used as a fire protection barrier designed to reinstate fire resistance performance within external wall cavities that require permanent ventilation.
In the event of a fire the FF102/25 Tenmat will expand to close the external ..
£ 23.88
Ex Tax:£ 19.90
Estimated delivery: 2-3 working days
Brand: Rawlplug®
Model: 110mm MBA-SS
110mm RAWLPLUG MBA Stainless Steel Facade Fire Rated Fixing is a universal facade fixing, recommended for use when fire resistance (F120) is a requirement in external wall insulation (EWI) systems.
RAWLPLUG MBA Fire Rated (Fire-Break) Metal Façade Fixings are used for Rainscreen Insulation in var..
£ 233.05
Ex Tax:£ 194.21
Estimated delivery: 2-3 working days
Brand: W-M®
Model: 140mm x 8mm MLN
140mm x 8mm MLN Fire Rated Metal Fixings for Rainscreen Insulation in Ventilated Cladding Systems used for fixing and securing insulation panels on concrete, aerated concrete, solid and silicate bricks.
MLN Fire Rated Fixings 140mm are suitable for mineral wool (MW) boards, glass wool, lightweigh..
£ 118.02
Ex Tax:£ 98.35
Estimated delivery: 2-3 working days
Brand: Kingspan®
Model: 150mm K-Roc® Framing Slab
150mm Kingspan K-Roc® Framing Slab (pack of 5) is semi-rigid rock mineral fibre insulation slab used within steel frame systems with an excellent thermal conductivity (lambda value) of 0.036 W/mK.
The product achieves European Classification (Euroclass) A1 and so can be used in all buildings rega..
£ 328.88
Ex Tax:£ 274.07
Estimated delivery: 7-14 working days
Brand: Cembrit
Model: 16mm Cembrit PB
16mm Cembrit UNIPAN PB Permabase Cement Board is an A1 non-combustible reinforced, water-resistant fire rated cement board with tapered edges, used on external applications, such as rendering, brick slips or stone cladding.
This rigid cement and aggregate based board incorporates polystyrene bead..
£ 174.11
Ex Tax:£ 145.09
Estimated delivery: 5-7 working days
Brand: Cembrit
Model: Windstopper Extreme 2.7m
Cembrit Windstopper Extreme 4.5mm x 1200mm x 2700mm is a breathable fibre-cement external sheathing board with a 60/60 fire rating and A2 fire protection class, dust-free easy installation and is ideal as a temporary cladding.
Windstopper Extreme by Cembrit is a non-combustible, vapour permeable ..
£ 98.34
Ex Tax:£ 81.95
Estimated delivery: 5-7 working days
Brand: Kingspan®
Model: 50mm K-Roc® Rainscreen Slab
50mm Kingspan K-Roc Rainscreen Façade Slab (pack of 10) is an euroclass A1, rock mineral fibre insulation slab designed for use behind rainscreen façades in all buildings regardless of building type, height, construction and location.
Rainscreen Façade Insulation Slab Kingspan K-Roc 50mm is a gre..
£ 143.88
Ex Tax:£ 119.90
Estimated delivery: 7-14 working days
Brand: Kingspan®
Model: 60mm K15 Rainscreen
Kingspan Kooltherm K15 Rainscreen Cladding Insulation Board 60mm is one of the most thermally efficient insulation products commonly used as facade insulation for rainscreen cladding applications.
60mm Rainscreen Cladding Insulation K15 provides the highest R–value per inch when compared to commo..
£ 395.88
Ex Tax:£ 329.90
Estimated delivery: 5-7 working days
Brand: Rockwool®
Model: 70mm EWI
70mm Rockwool DD External Wall Dual Density Slab is a façade thermal and acoustic insulation slab developed for insulated render systems in new build and refurbishment projects to prevent the spread of fire.
Rockwool DD is a high-performance, non-combustible stone wool slab used to insulate the w..
£ 75.24
Ex Tax:£ 62.70
Estimated delivery: 7-14 working days
Brand: Xtratherm®
Model: 75mm Xtratherm SW/RS
75mm Stone Wool Insulation Slab Xtratherm SW/RS is a robust high density non-combustible A1 stonewool insulation slab with an improved acoustic performance used for ventilated rainscreen cladding systems in standard and high rise buildings.
The SW/RS range of stone wool insulation provides surety..
£ 95.88
Ex Tax:£ 79.90
Estimated delivery: 5-7 working days
Brand: Cembrit
Model: 8mm Cembrit HD A2
8mm Cembrit HD Heavy Duty Construction Baseboard is a strong, weather-resistant, class A2-s2, d0 fire rated high-density base building board, used mainly as a rainscreen cladding building sheathing for external applications.
This versatile multi-use Cembrit HD boards can be used as partitioning a..
£ 136.85
Ex Tax:£ 114.04
Estimated delivery: 5-7 working days
Brand: Cembrit
Model: Windstopper Basic 2.7m
9mm Cembrit Windstopper Basic External Sheathing Board (1200mm x 2700mm - 3.24m²) is a durable, moisture and mould resistant fibre-cement non-combustible board that features a windproof membrane for exterior walls.
The board consists of grey cement and limestone filler, reinforced with a speciall..
£ 136.42
Ex Tax:£ 113.68
Estimated delivery: 5-7 working days
Brand: Cembrit
Model: Windstopper Extreme 2.7m
Cembrit Windstopper Extreme 9mm x 1200mm x 2700mm is a lightweight breathable fibre-cement external sheathing board with a 60/60 fire rating and dust-free easy installation and is ideal as a temporary cladding for exterior walls.
Windstopper Extreme by Cembrit is a non-combustible, vapour permeab..
£ 147.60
Ex Tax:£ 123.00
Estimated delivery: 5-7 working days
Brand: Tenmat
Model: Tenmat FF102/50 for 50mm Cavities
6mm Tenmat FF102/50 Ventilated Cavity Fire Barrier is an ultimate fire protection barrier designed to reinstate fire resistance performance within external wall cavities that require permanent ventilation in non-fire conditions.
In the event of a fire the FF102/50 Tenmat will expand to close the ..
£ 37.50
Ex Tax:£ 31.25
Estimated delivery: 2-3 working days
Brand: Siniat
Model: 12.5mm Siniat Weather Defence™
12.5mm Siniat Weather Defence™ (A1 Non-combustible) 3000mm x 1200mm is an External Sheathing Board used for external sheathing applications in steel or timber frame construction with rainscreen, insulated render, brick or block facade systems.
Weather Defence Siniat is a revolutionary facade exte..
£ 95.88
Ex Tax:£ 79.90
Estimated delivery: 2-3 working days
Brand: Xtratherm®
Model: 100mm Xtratherm SW/RS
100mm Xtratherm SW/RS Stone Wool Insulation Slab is a high density non-combustible A1 stonewool insulation slab with an improved acoustic performance used for ventilated rainscreen cladding systems in standard and high rise buildings.
The SW/RS range of stone wool insulation provides surety when ..
£ 71.88
Ex Tax:£ 59.90
Estimated delivery: 5-7 working days
Brand: Cembrit
Model: 10mm Cembrit HD A2
10mm Heavy Duty Construction Board Cembrit HD is an uncoated natural grey homogeneous fibre-cement cladding sheet with class A2-s2, d0 fire rating that is used as a rainscreen cladding building board for external applications.
This versatile multi-use Cembrit HD boards can be used as partitioning..
£ 160.31
Ex Tax:£ 133.59
Estimated delivery: 5-7 working days
Brand: Rawlplug®
Model: 140mm MBA-SS
MBA Stainless Steel Facade Fire Rated Fixing 140mm is a premium facade fixing used for Rainscreen Insulation in various Ventilated Cladding Systems.
140mm MBA Zinc Plated Fire Rated Fixing is used to fix the thermal insulation boards to a wide range of substrates including aerated concrete block,..
£ 209.45
Ex Tax:£ 174.54
Estimated delivery: 2-3 working days
Brand: W-M®
Model: 170mm x 8mm MLN
170mm MLN Fire Rated Metal Fixing (pack of 50 fixings) is a fire resistant full-metal anchor with supplementary metal plate used for fixing thermal insulation boards made of mineral wool in Ventilated Rainscreen Cladding Systems.
MLN Fire Rated Fixings 170mm are suitable for mineral wool (MW) boa..
£ 109.02
Ex Tax:£ 90.85
Estimated delivery: 2-3 working days
Brand: Cembrit
Model: Windstopper Extreme 3m
Cembrit 4.5mm Windstopper Extreme (1200mm x 3000mm) is a special type of fibre-cement weather resistant breathable external sheathing board with A2 fire protection class that features a windproof membrane for exterior walls.
Windstopper Extreme by Cembrit is a non-combustible, vapour permeable ce..
£ 114.76
Ex Tax:£ 95.63
Estimated delivery: 5-7 working days
Brand: Stylite®
Model: 40mm Grey EPS EWI 70
Grey Polystyrene External Wall Insulation Board Stylite 40mm is a high performance EPS insulation board that is designed specifically to insulate masonry external walls within External Wall Insulation (EWI) systems to meet Building Regulations for thermal performance.
40mm Stylite Plustherm Expan..
£ 7.52
Ex Tax:£ 6.27
Estimated delivery: 2-3 working days
Brand: Kingspan®
Model: 70mm K15 Rainscreen
70mm K15 Kingspan Kooltherm Rainscreen Cladding Insulation (pack of 5) is a fiber–free rigid thermoset phenolic insulation board faced on both sides with a low emissivity composite foil facing.
Rainscreen Cladding Insulation K15 70mm provides the highest R–value per inch when compared to commonly..
£ 349.92
Ex Tax:£ 291.60
Estimated delivery: 5-7 working days
Brand: Cembrit
Model: Windstopper Basic 3m
Cembrit Windstopper Basic (9x1200x3000mm - 3.60m²) is a fibre-cement, non-combustible breathable external sheathing board used as a wind barrier layer on timber or steel frame walls with external ventilated cladding.
The board consists of grey cement and limestone filler, reinforced with a specia..
£ 155.81
Ex Tax:£ 129.84
Estimated delivery: 5-7 working days
Brand: Cembrit
Model: Windstopper Extreme 3m
9mm Windstopper Extreme Fire Resistant External Sheathing Board (1200mm x 3000mm) is a vapour permeable fibre-cement based building board with a 60/60 fire rating, an ideal solution for exterior walls used as a temporary cladding.
Windstopper Extreme by Cembrit is a non-combustible, vapour permea..
£ 164.02
Ex Tax:£ 136.68
Estimated delivery: 5-7 working days
Brand: Kingspan®
Model: 80mm K-Roc® Rainscreen Slab
Kingspan K-Roc Rainscreen Façade Slab 80mm is an insulation slab for use behind rainscreen façades in all buildings regardless of building type, height, construction and location, a class A1 rock mineral fibre insulation slab.
80mm Rainscreen Façade Insulation Slab Kingspan K-Roc is a great heat ..
£ 149.88
Ex Tax:£ 124.90
Estimated delivery: 7-14 working days
Brand: Xtratherm®
Model: 125mm Xtratherm SW/RS
125mm Ventilated Rainscreen Cladding Slab SW/RS is an A1 non-combustible high-density stonewool insulation slab with an improved acoustic performance used for ventilated rainscreen cladding systems in standard and high rise buildings.
The SW/RS range of stone wool insulation provides surety when ..
£ 77.88
Ex Tax:£ 64.90
Estimated delivery: 7-14 working days
Brand: Rawlplug®
Model: 170mm MBA-SS
170mm RAWLPLUG MBA Fire Rated (Fire-Break) Metal Façade Fixing is a resistant to corrosion facade fixing, recommended for Rainscreen Insulation in various Ventilated Cladding Systems.
MBA Zinc Plated Fire Rated Fixing 170mm is used to fix the thermal insulation panels to a wide range of substrate..
£ 253.86
Ex Tax:£ 211.55
Estimated delivery: 2-3 working days
Brand: W-M®
Model: 200mm x 8mm MLN
Fire Rated Fixing for Facade Insulation 200mm MLN (8mm diameter) is compatible with mineral wool slabs and a wide range of substrates, used for Rainscreen Insulation in Ventilated Cladding Systems.
200mm MLN Fire Rated Fixings are suitable for mineral wool (MW) boards, glass wool, lightweight woo..
£ 116.82
Ex Tax:£ 97.35
Estimated delivery: 2-3 working days
Brand: Stylite®
Model: 50mm Grey EPS EWI 70
50mm Stylite Plustherm Grey EPS EWI 70 External Wall Insulation Board is an insulating expanded polystyrene panel used in conjunction with render systems to enhance thermal performance in properties without cavity wall insulation.
Stylite Expanded Polystyrene Insulation Board 1200mm x 600mm x 50m..
£ 9.52
Ex Tax:£ 7.93
Estimated delivery: 2-3 working days
Brand: Kingspan®
Model: 80mm K15 Rainscreen
Kooltherm K15 Rainscreen Cladding Insulation Board Kingspan 80mm is a rainscreen façade insulation board with a thermal conductivity as low as 0.021 W/mK across all thicknesses.
80mm Rainscreen Cladding Insulation K15 provides the highest R–value per inch when compared to commonly available equiv..
£ 397.80
Ex Tax:£ 331.50
Estimated delivery: 5-7 working days
Brand: Rockwool®
Model: 90mm EWI
90mm Rockwool DD External Wall Dual Density Slab is a façade thermal and acoustic insulation slab developed for insulated render systems in new build and refurbishment projects to prevent the spread of fire.
Rockwool DD is a high-performance, non-combustible stone wool slab used to insulate the w..
£ 77.45
Ex Tax:£ 64.54
Estimated delivery: 7-14 working days
Brand: Kingspan®
Model: 90mm K-Roc® Rainscreen Slab
Kingspan K-Roc® Rainscreen Façade Insulation Slab is a 90mm rock mineral fibre insulation slab (Euroclass A1) designed for use behind rainscreen façades in all buildings regardless of building type, height, construction and location.
90mm Rainscreen Façade Insulation Slab Kingspan K-Roc is a grea..
£ 143.88
Ex Tax:£ 119.90
Estimated delivery: 7-14 working days
Brand: Rockwool®
Model: 100mm EWI
100mm Rockwool DD External Wall Dual Density Slab is a façade thermal and acoustic insulation slab developed for insulated render systems in new build and refurbishment projects to prevent the spread of fire.
Rockwool DD is a high-performance, non-combustible stone wool slab used to insulate the ..
£ 67.32
Ex Tax:£ 56.10
Estimated delivery: 7-14 working days
Brand: Xtratherm®
Model: 150mm Xtratherm SW/RS
150mm Xtratherm SW/RS Ventilated Rainscreen Cladding Insulation is an improved acoustic performance class A1 non-combustible stone-wool insulation slab used for ventilated rainscreen cladding systems in standard and high rise buildings.
The SW/RS range of stone wool insulation provides surety whe..
£ 107.88
Ex Tax:£ 89.90
Estimated delivery: 5-7 working days
Brand: Rawlplug®
Model: 200mm MBA-SS
200mm Fire Rated (Fire-Break) Metal Façade Fixing is a stainless steel universal facade fixing, recommended for Rainscreen Insulation in various Ventilated Cladding Systems.
MBA Zinc Plated Fire Rated Fixing 200mm is used to fix and secure the thermal insulation panels to a wide range of substrat..
£ 228.34
Ex Tax:£ 190.28
Estimated delivery: 2-3 working days
Brand: W-M®
Model: 210mm x 8mm MLN
210mm x 8mm MLN W-M Fire Rated Fixing is an easy to install metal façade fixing with high corrosion resistance used for fixing and securing insulation panels for Rainscreen Insulation in Ventilated Cladding Systems.
MLN Fire Rated Fixings 210mm are suitable for mineral wool (MW) boards, glass woo..
£ 146.77
Ex Tax:£ 122.31
Estimated delivery: 2-3 working days
Brand: Kingspan®
Model: 100mm K15 Rainscreen
100mm Kingspan Kooltherm K15 Rainscreen Cladding Façade Board consists of a rigid insulation core, covered with low emissivity composite foil on both sides and a great lambda value of 0.021W/mK.
Rainscreen Cladding Insulation K15 100mm provides the highest R–value per inch when compared to common..
£ 365.88
Ex Tax:£ 304.90
Estimated delivery: 5-7 working days
Brand: Kingspan®
Model: 70mm EWB EWI
70mm Kingspan K5 Kooltherm Phenolic Insulation Board is an external wall insulation board for masonry walls with a fibre-free rigid thermoset phenolic core used for external wall insulation (EWI) and dry cladding insulation systems.
Kooltherm K5 External Wall Board 70mm x 600mm x 1200mm is an ins..
£ 190.36
Ex Tax:£ 158.63
Estimated delivery: 3-5 working days
Brand: Kingspan®
Model: 100mm K-Roc® Rainscreen Slab
100mm Kingspan K-Roc® Rainscreen Façade Insulation Slab is a high-performance class A1 rock mineral fibre insulation slab designed for use behind rainscreen façades in all buildings regardless of building type, height, construction and location.
Rainscreen Façade Insulation Slab Kingspan K-Roc 10..
£ 155.88
Ex Tax:£ 129.90
Estimated delivery: 7-14 working days
Brand: Kingspan®
Model: 120mm K-Roc® Rainscreen Slab
120mm Kingspan K-Roc Rainscreen Rock Mineral Fibre Insulation Slab achieves European Classification (Euroclass) A1 and so can be used behind rainscreen façades in all buildings regardless of building type, height, construction and location.
Rainscreen Façade Insulation Slab Kingspan K-Roc 120mm i..
£ 149.88
Ex Tax:£ 124.90
Estimated delivery: 7-14 working days
Brand: W-M®
Model: 230mm x 8mm MLN
Fire Rated Metal Fixing MLN 230mm x 8mm is a hammer driven façade fixing with high corrosion resistance used for Rainscreen Insulation in Ventilated Cladding Systems to fix and secure insulation slabs and boards.
230mm MLN Fire Rated Fixings are suitable for mineral wool (MW) boards, glass wool, ..
£ 130.09
Ex Tax:£ 108.41
Estimated delivery: 2-3 working days
Brand: Rawlplug®
Model: 250mm MBA-SS
250mm Stainless Steel Facade Fire Rated Fixing (pack of 125) is a premium stainless steel Rawlplug facade fixing, recommended for use when fire resistance (F120) is a requirement in external wall insulation (EWI) systems.
Fire Rated Fixing 250mm is used to fix and secure the thermal insulation pa..
£ 202.85
Ex Tax:£ 169.04
Estimated delivery: 2-3 working days
Brand: Stylite®
Model: 70mm Grey EPS EWI 70
70mm Stylite Plustherm Grey EPS EWI 70 External Wall Insulation Board is a high performance thermal insulation board manufactured from Expanded Polystyrene (EPS), used in External Wall Insulation (EWI) systems to meet Building Regulations for thermal performance.
Stylite Expanded Polystyrene Insu..
£ 13.43
Ex Tax:£ 11.19
Estimated delivery: 2-3 working days
Brand: Kingspan®
Model: 130mm K-Roc® Rainscreen Slab
130mm Kingspan K-Roc® Rainscreen Insulation Slab is a non-combustible rock mineral fibre insulation slab, an acceptable solution for use behind rainscreen façades in all buildings regardless of building type, height, construction and location.
Rainscreen Façade Insulation Slab Kingspan K-Roc 130m..
£ 161.88
Ex Tax:£ 134.90
Estimated delivery: 7-14 working days
Brand: Rawlplug®
Model: 300mm MBA-SS
300mm Fire Rated (Fire-Break) Metal Façade Fixing MBA (pack of 125) is an ultimate stainless steel special metal fixing used for Rainscreen Insulation in various Ventilated Cladding Systems.
Rawlplug Fire Rated Fixings are used to fix and secure the thermal insulation panels to a wide range of su..
£ 206.14
Ex Tax:£ 171.78
Estimated delivery: 2-3 working days
Brand: Kingspan®
Model: 150mm K-Roc® Rainscreen Slab
K-Roc® Rainscreen Façade Insulation Slab Kingspan 150mm is an advanced class A1 rock mineral fibre insulation solution for use behind rainscreen façades in all buildings regardless of building type, height, construction and location.
150mm Rainscreen Slab Kingspan K-Roc is a great heat conductor ..
£ 167.88
Ex Tax:£ 139.90
Estimated delivery: 7-14 working days
Brand: Stylite®
Model: 90mm Grey EPS EWI 70
Stylite Grey (Graphite EPS) External Polystyrene Insulation Board 90mm is a high performance polystyrene insulation board that is designed specifically to insulate masonry external walls within External Wall Insulation (EWI) systems to meet Building Regulations for thermal performance.
90mm Expan..
£ 16.87
Ex Tax:£ 14.06
Estimated delivery: 2-3 working days
Brand: Rockwool®
Model: 200mm EWI
200mm Rockwool DD External Wall Dual Density Slab is a façade thermal and acoustic insulation slab developed for insulated render systems in new build and refurbishment projects to prevent the spread of fire.
Rockwool DD is a high-performance, non-combustible stone wool slab used to insulate the ..
£ 136.32
Ex Tax:£ 113.60
Estimated delivery: 7-14 working days
Brand: Kingspan®
Model: 200mm K-Roc® Rainscreen Slab
200mm K-Roc® Kingspan Rainscreen Façade Insulation Slab, a rock mineral fibre insulation used behind rainscreen façades in all buildings type and height with an excellent European Fire Classification of Euroclass A1 (non-combustible).
Rainscreen Slab Kingspan K-Roc 200mm is a great heat conductor..
£ 172.80
Ex Tax:£ 144.00
Estimated delivery: 7-14 working days
Brand: Rockwool®
Model: 30mm EWI
30mm Rockwool DD External Wall Dual Density Slab is a façade thermal and acoustic insulation slab developed for insulated render systems in new build and refurbishment projects to prevent the spread of fire.
Rockwool DD is a high-performance, non-combustible stone wool slab used to insulate the w..
£ 72.38
Ex Tax:£ 60.32
Estimated delivery: 7-14 working days
Showing 1 to 63 of 63 (1 Pages)











