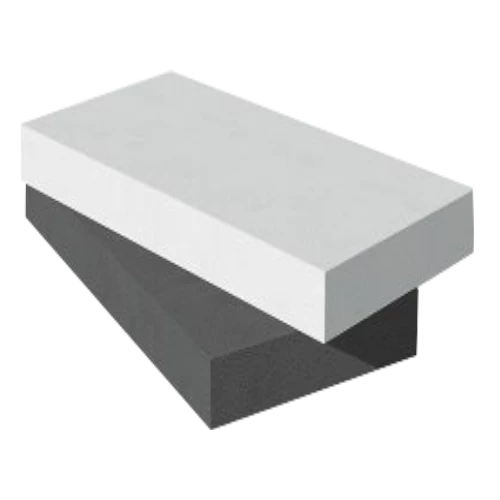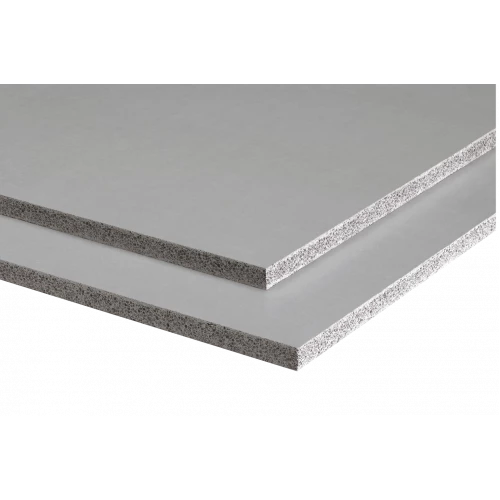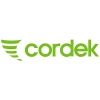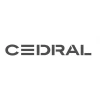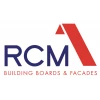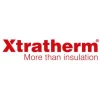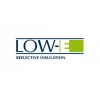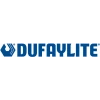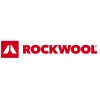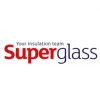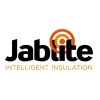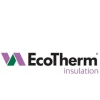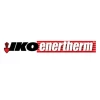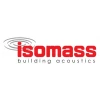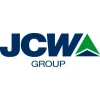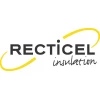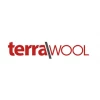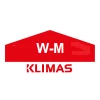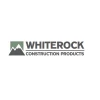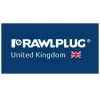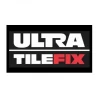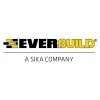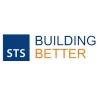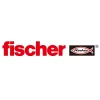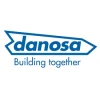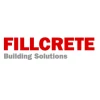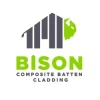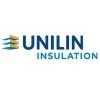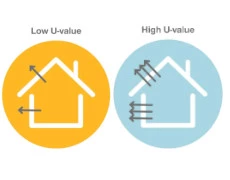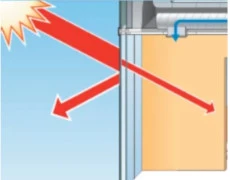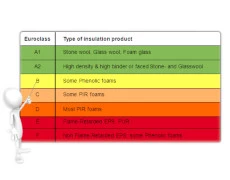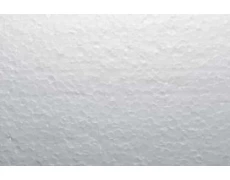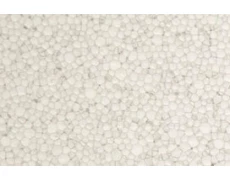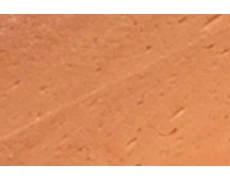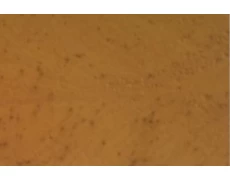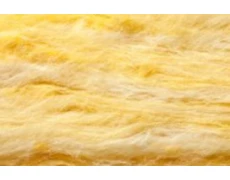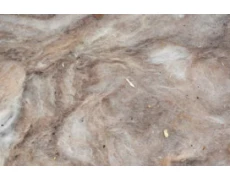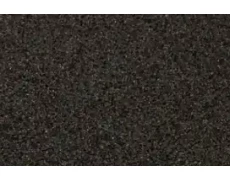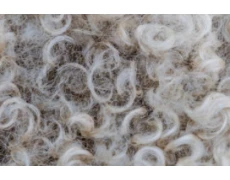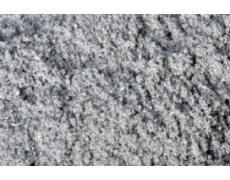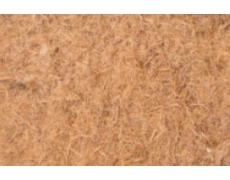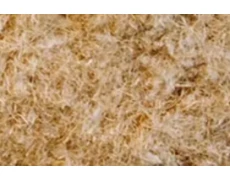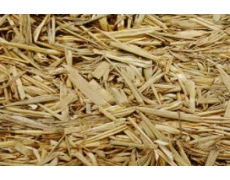Brand: Various
Model: 27mm SIP PIR Ply
27mm Structural Insulated Panel (SIP) is a high performance construction board consisting of an insulating 15mm Xtratherm PIR foil faced foam core sandwiched between two 6mm structural plywood facings that is used in floors, walls and roofs.
SIPs are made of Xtratherm polyisocyanurate (PIR) core ..
£ 114.35
Ex Tax:£ 95.29
Estimated delivery: 3-5 working days
Brand: Various
Model: 32mm SIP PIR Ply
32mm Structural Insulated Panel (SIP) is a high performance construction board consisting of an insulating 20mm Xtratherm PIR foil faced foam core sandwiched between two 6mm structural plywood facings that is used in floors, walls and roofs.
SIPs are made of Xtratherm polyisocyanurate (PIR) core ..
£ 118.08
Ex Tax:£ 98.40
Estimated delivery: 3-5 working days
Brand: Various
Model: 37mm SIP PIR Ply
37mm Structural Insulated Panel SIPs is a special construction board consisting of an insulating 25mm Xtratherm PIR foil faced foam core sandwiched between two 6mm structural plywood facings that is used in floors, walls and roofs.
SIPs are made of Xtratherm polyisocyanurate (PIR) core with a com..
£ 122.00
Ex Tax:£ 101.67
Estimated delivery: 3-5 working days
Brand: Various
Model: 42mm SIP PIR Ply
42mm Structural Insulated Panel (SIP) is a high performance construction board consisting of an insulating 30mm Xtratherm PIR foil faced foam core sandwiched between two 6mm structural plywood facings that is used in floors, walls and roofs.
SIPs are made of Xtratherm polyisocyanurate (PIR) core ..
£ 124.57
Ex Tax:£ 103.81
Estimated delivery: 3-5 working days
Brand: Various
Model: 47mm SIP PIR Ply
47mm Structural Insulated Panel (SIP) is a high performance construction board consisting of an insulating 35mm Xtratherm PIR foil faced foam core sandwiched between two 6mm structural plywood facings that is used in floors, walls and roofs.
SIPs are made of Xtratherm polyisocyanurate (PIR) core ..
£ 128.24
Ex Tax:£ 106.87
Estimated delivery: 3-5 working days
Brand: Various
Model: 52mm SIP PIR Ply
52mm Structural Insulated Panel (SIP) is a high performance construction board consisting of an insulating 40mm Xtratherm PIR foil faced foam core sandwiched between two 6mm structural plywood facings that is used in floors, walls and roofs.
SIPs are made of Xtratherm polyisocyanurate (PIR) core ..
£ 129.91
Ex Tax:£ 108.26
Estimated delivery: 3-5 working days
Brand: Various
Model: 57mm SIP PIR Ply
57mm Structural Insulated Panel (SIP) is a high performance construction board consisting of an insulating 45mm Xtratherm PIR foil faced foam core sandwiched between two 6mm structural plywood facings that is used in floors, walls and roofs.
SIPs are made of Xtratherm polyisocyanurate (PIR) core ..
£ 132.37
Ex Tax:£ 110.31
Estimated delivery: 3-5 working days
Brand: Various
Model: 62mm SIP PIR Ply
62mm Structural Insulated Panel (SIP) is a high performance construction board consisting of an insulating 50mm Xtratherm PIR foil faced foam core sandwiched between two 6mm structural plywood facings that is used in floors, walls and roofs.
SIPs are made of Xtratherm polyisocyanurate (PIR) core ..
£ 127.78
Ex Tax:£ 106.48
Estimated delivery: 3-5 working days
Brand: Various
Model: 67mm SIP PIR Ply
67mm Structural Insulated Panel SIPs is a high performance construction board consisting of an insulating 55mm Xtratherm PIR foil faced foam core sandwiched between two 6mm structural plywood facings that is used in floors, walls and roofs.
SIPs are made of Xtratherm polyisocyanurate (PIR) core w..
£ 136.03
Ex Tax:£ 113.36
Estimated delivery: 3-5 working days
Brand: Various
Model: 72mm SIP PIR Ply
72mm Structural Insulated Panel (SIP) is a high performance construction board consisting of an insulating 60mm Xtratherm PIR foil faced foam core sandwiched between two 6mm structural plywood facings that is used in floors, walls and roofs.
SIPs are made of Xtratherm polyisocyanurate (PIR) core ..
£ 140.17
Ex Tax:£ 116.81
Estimated delivery: 3-5 working days
Brand: Various
Model: 77mm SIP PIR Ply
77mm Structural Insulated Panel (SIP) is a high performance construction board consisting of an insulating 65mm Xtratherm PIR foil faced foam core sandwiched between two 6mm structural plywood facings that is used in floors, walls and roofs.
SIPs are made of Xtratherm polyisocyanurate (PIR) core ..
£ 145.22
Ex Tax:£ 121.02
Estimated delivery: 3-5 working days
Brand: Various
Model: 82mm SIP PIR Ply
82mm Structural Insulated Panel (SIP) is a high performance construction board consisting of an insulating 70mm Xtratherm PIR foil faced foam core sandwiched between two 6mm structural plywood facings that is used in floors, walls and roofs.
SIPs are made of Xtratherm polyisocyanurate (PIR) core ..
£ 147.96
Ex Tax:£ 123.30
Estimated delivery: 3-5 working days
Brand: Various
Model: 87mm SIP PIR Ply
87mm Structural Insulated Panel SIPs is a construction board consisting of an insulating 75mm Xtratherm PIR foil faced foam core sandwiched between two 6mm structural plywood facings that is used in floors, walls and roofs.
SIPs are made of Xtratherm polyisocyanurate (PIR) core with a composite f..
£ 134.09
Ex Tax:£ 111.74
Estimated delivery: 3-5 working days
Brand: Various
Model: 92mm SIP PIR Ply
92mm Structural Insulated Panel (SIP) is a high performance construction board consisting of an insulating 80mm Xtratherm PIR foil faced foam core sandwiched between two 6mm structural plywood facings that is used in floors, walls and roofs.
SIPs are made of Xtratherm polyisocyanurate (PIR) core ..
£ 137.09
Ex Tax:£ 114.24
Estimated delivery: 3-5 working days
Brand: Various
Model: 102mm SIP PIR Ply
102mm Structural Insulated Panel (SIP) is a high performance construction board consisting of an insulating 90mm Xtratherm PIR foil faced foam core sandwiched between two 6mm structural plywood facings that is used in floors, walls and roofs.
SIPs are made of Xtratherm polyisocyanurate (PIR) core..
£ 186.94
Ex Tax:£ 155.78
Estimated delivery: 3-5 working days
Brand: Various
Model: 112mm SIP PIR Ply
112mm Structural Insulated Panel (SIP) is a high performance construction board consisting of an insulating 100mm Xtratherm PIR foil faced foam core sandwiched between two 6mm structural plywood facings that is used in floors, walls and roofs.
SIPs are made of Xtratherm polyisocyanurate (PIR) cor..
£ 191.65
Ex Tax:£ 159.71
Estimated delivery: 3-5 working days
Brand: Various
Model: 122mm SIP PIR Ply
122mm Structural Insulated Panel (SIP) is a high performance construction board consisting of an insulating 110mm Xtratherm PIR foil faced foam core sandwiched between two 6mm structural plywood facings that is used in floors, walls and roofs.
SIPs are made of Xtratherm polyisocyanurate (PIR) cor..
£ 218.12
Ex Tax:£ 181.77
Estimated delivery: 3-5 working days
Brand: Various
Model: 132mm SIP PIR Ply
132mm Structural Insulated Panel (SIP) is a special building board consisting of an insulating 120mm Xtratherm PIR foil faced foam core sandwiched between two 6mm structural plywood facings that is used in floors, walls and roofs.
SIPs are made of Xtratherm polyisocyanurate (PIR) core with a comp..
£ 214.38
Ex Tax:£ 178.65
Estimated delivery: 3-5 working days
Brand: Various
Model: 142mm SIP PIR Ply
142mm Structural Insulated Panel (SIP) is a high performance construction board consisting of an insulating 130mm Xtratherm PIR foil faced foam core sandwiched between two 6mm structural plywood facings that is used in floors, walls and roofs.
SIPs are made of Xtratherm polyisocyanurate (PIR) cor..
£ 249.31
Ex Tax:£ 207.76
Estimated delivery: 3-5 working days
Brand: Various
Model: 152mm SIP PIR Ply
152mm Structural Insulated Panel (SIP) is a high performance construction board consisting of an insulating 140mm Xtratherm PIR foil faced foam core sandwiched between two 6mm structural plywood facings that is used in floors, walls and roofs.
SIPs are made of Xtratherm polyisocyanurate (PIR) cor..
£ 288.29
Ex Tax:£ 240.24
Estimated delivery: 3-5 working days
Brand: Various
Model: 162mm SIP PIR Ply
162mm Structural Insulated Panel (SIP) is a high performance construction board consisting of an insulating 150mm Xtratherm PIR foil faced foam core sandwiched between two 6mm structural plywood facings that is used in floors, walls and roofs.
SIPs are made of Xtratherm polyisocyanurate (PIR) cor..
£ 311.68
Ex Tax:£ 259.73
Estimated delivery: 3-5 working days
Brand: Various
Model: 177mm SIP PIR Ply
177mm Structural Insulated Panel (SIP) is a high performance construction board consisting of an insulating 165mm Xtratherm PIR foil faced foam core sandwiched between two 6mm structural plywood facings that is used in floors, walls and roofs.
SIPs are made of Xtratherm polyisocyanurate (PIR) cor..
£ 335.06
Ex Tax:£ 279.22
Estimated delivery: 3-5 working days
Showing 1 to 22 of 22 (1 Pages)











