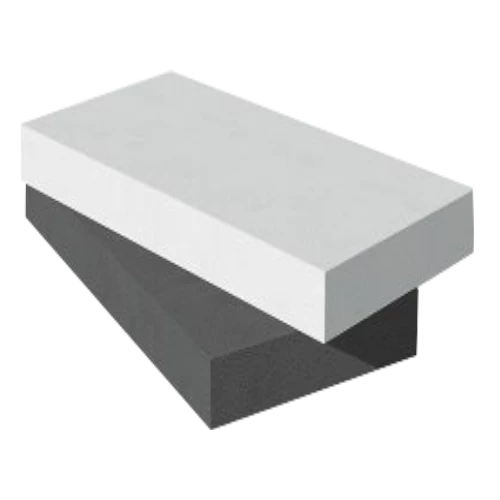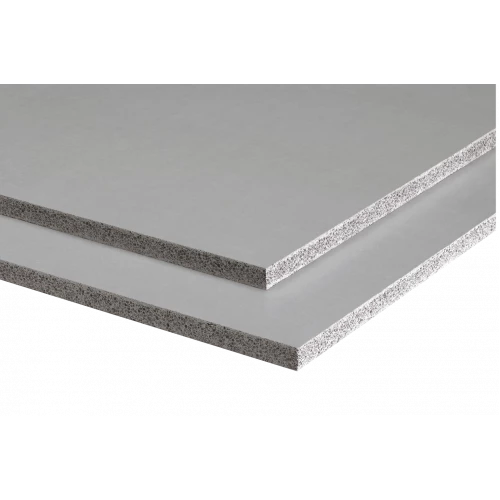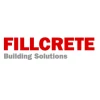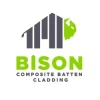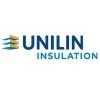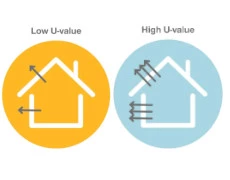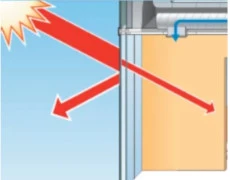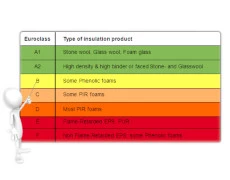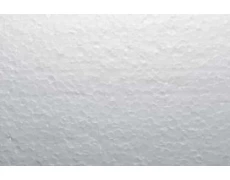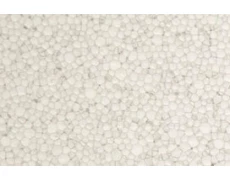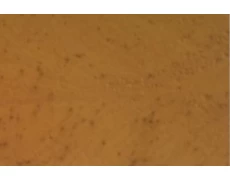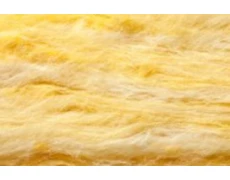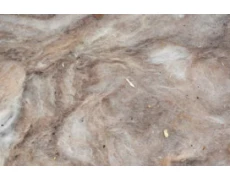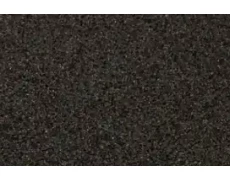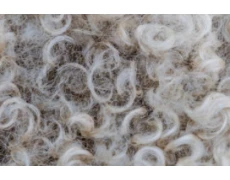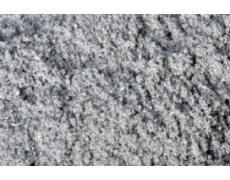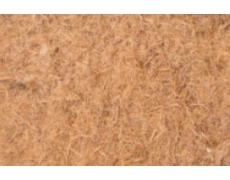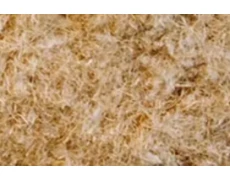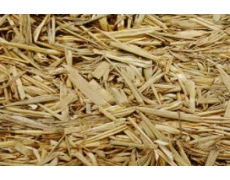
Building with Structural Insulated Panels*
We are all proud being British. We are a highly developed country, one of the world's economic powers. Each of us belongs to this country. We have our families and friends here.
Everyone of us has bought a house or planning to. Only few decide to build a house from scratch, which is a very brave decision. Why? In the era of constantly rising prices, building a house from scratch seems to be no longer achievable for an ordinary person. Pleasure of having one man on a construction site often exceeds £130.
However, if we decided to build own house or summer house, we would start to look for the cheapest possible construction methods that would shorten the construction time and thus its cost.
First, we have to pay for the foundations, then for the brickwork, then for cavity insulation. Next we have to finish external wall. That's not all. Let's go inside.
We have a raw wall here, which requires a new plaster. Yet, we pay again. Our budget is shrinking faster than we have expected. We start asking ourselves - what have I done wrong? Why are we running out of money?
It turns out that the construction generates higher costs than we have planned. Wrong choices of building materials generate high costs. That is a fact. On the other hand, a good decisions make our construction plans successful.
When building a house, it is important to remember that a good decision always results in low construction costs. Bad decisions destroy our budget.
Ok, how do you know what to choose? These days there are many products on the market that we often hear about for the first time. We do not know their durability, moreover we do not know how long this material will last for. Ideally, we would look for the product that contains several features.
From decades people have been accompanied by wood when building their own houses. When building it, sooner or later, one way or the other, we have to use wood as a part of structure.
 Although, if we choose wood, we still have to insulate the house. There are many insulating materials, some of them are not suitable for insulating the exterior walls. The best ones are Polystyrene ( EPS ) or a PIR Rigid Insulation.
Although, if we choose wood, we still have to insulate the house. There are many insulating materials, some of them are not suitable for insulating the exterior walls. The best ones are Polystyrene ( EPS ) or a PIR Rigid Insulation.
Both have one of the best insulating properties. Thermal conductivity of EPS is 0.031W/mK when PIR 0.022 W/mk.
It would be ideal to combine these products together and save money on their individual installation. How?
SIP also known as a Structural Insulated Panel comes in handy.
What is SIP panel?
SIP panels consist of an insulating foam core sandwiched between two structural facings, typically oriented strand board (OSB) or PLY. Boards are extremely strong, energy-efficient and cost-effective. SIPs perform as a build system that can act as an alternative to traditions build methods such as brick and block. Those panels deliver unrivaled insulation, which reduces energy costs over the building’s lifetime. Panel has minimal thermal bridging and delivers excellent airtightness. They also use significantly less energy during the manufacturing process compared to traditional construction methods.
They are precisely manufactured offsite which means no more expensive labor costs. Most important they are transported direct to site in much larger dimensional sizes than other building materials. This reduces costs such as project management, scaffolding, framing labor and much more. Moreover, they can be engineered and fabricated to suit any building design. Simply building with SIPs costs less than building with traditional methods. Unlike timber frame or masonry systems that require additional follow-on trades to fit insulation and prepare the structure to be ready for electrics, plumping and dry linings, a SIPs package is ready to go.
Great thing about SIP panels is that we can “mix and match” systems from SIP System to Frame System.


Electrical in SIPS
When it comes to electric some electricians may say is almost impossible to wire you house with cables. Is it really impossible? We don't think so. With a little planning, it can be done just as quickly as conventional framing.
 You can wire entire house just as quick because there is no studs to drill.
You can wire entire house just as quick because there is no studs to drill.
In order to all that to work there is one key element that has to happen. Building investor has to be part of pre planing process and be part of communication process too.
What we mean when we say communication process? We mean - communication is simple as it sounds. It is nothing but black marker that you keep in you hand and you identifing where chases are, what you have done for electricians for when he shows up he knows where chases are in the wall, he knows how is gonna wire entire building. This is that type of communication that allows electrician to successfully move through installation through his wiring without drilling holes and hacking access to wall panels as he shouldn't.
It is not just an electrician that should be a part of that.
Plumbing in SIPs
Now we got electrician out of the way. Now we want to speak with plumber. When we talk about design face it is also important to people like architect as well as plumber.
This is the time where we determine where a lot of thinks are going along - where the plumbing fixtures ale located, specific pipe fixings etc. It is all about planning process so make sure you work with them all the time. If we don't allow them for a plan, these are a kind of things that we started to see.

This plumber was left to his own choice and he just started chucking panel. This section of plumbing is now destroyed, not to mention he dug out huge amount of the foam.
Airtightness with SIP Panels
Use of the SIPs panel and jointing system can create an airtight structure that will exceed requirements in the new future Building Regulations.
We want SIP panels to be as tight as possible can. If we put 'hayway' of chases through a panels core with a ability for air to get into those chases, then air simply move fervidly through entire envelope of our system. That does necessary make good deal of sense. We always convince people to think exactly where do you really need those chases.
SIPs can achieve a much lower air-tightness value than that proposed by the notional dwelling specifications.
While the airtightness factor is a quality of SIPs, it also means you'll need to have adequate ventilation to avoid condensation building up and air becoming stale in the home.
Tools needed for SIP panels
When you on site with the SIP panel the tools that you have allows you to drill through core.
If you need to put a chase into EPS core panel (expanded polystyrene), this is a case where we can use EPS melting point to our advantage. We simply use ‘hot wall technique’.
It is one inch metal bar heated with propane. With that, we can put vertical chase, then we can go into this panel and we can melt on site a wire chase through the core of the panel.
Number one tool will be of course Hole Saw. Hole saw gives us access to core of the panel. It gives us a way to put our fingers inside panel and grab wires.
A key thing about wiring SIPs is that it is a lot easier to push wires then it is pull them.
Common mistakes
If you don't have pre planning meeting, if you don't work either with electrician or plumber and if you don't use good techniques this is the kind of think that can happen.

This is what you don't want to see! If you choose electrician who never had any training, didn't know how to get his wires from point A to B.
He simply grab his basic tools and started grooving the panels anyway he needed the wire. He destroyed the panel from structural point of view. Nothing like you see here you would want to see on your house after leaving your electrician alone with wiring.
When going with SIP panels you probably would ask yourself how long SIPs panels will last for?
Here is the answer. A building constructed with SIPs panels will have durability comparable to other forms of construction. As long as the design follows best practice and the building is maintained and weathertight, a life of at least 60 years may be expected.
Are SIP panels cost effective?
Well, building with SIPs can save you 28% of time on the construction plan if not more and up to 3% of construction costs. If that is no enough for you, you would be better of sticking to traditional building method.
Do I need foundation for it? What foundation should be used?
There are no special requirements for footing details. According to Building Regulations and Standards any construction can be used for SIP panels as a foundation. The tolerance to level must be +/- 5mm to ensure the most efficient erection of the SIPs panels.
What would I benefit from SIPs?
They have some tangible benefits for your build, including speeding up the initial stages of your build, getting you to a watertight stage quickly. Factory – made SIPs panels will be more accurate than on-site cut timber frames, and this helps to limit gaps in construction. Offsite fabrication removes the risk factors involved in traditional onsite construction.
- Up to 3x faster than traditional methods
- 80% less wastage on site
- Huge savings on labor
What sizes they come up with?
These panels start their life in a 1.2m-wide format and come in standard heights 2.4m.
Disadvantages of Structural Insulated Panels?
It's not recommended to use structural insulated panels below ground. You may also find that as SIPs are a specialist build system, you might find it harder to find builders who are experienced in using them.
How do I finish SIP panels externally?
As the panels provide the insulation and structure, there is no need for the external finish to provide any structural support, other than to support itself.
How do I finish SIP panels internally?
Internally they can be lined with normal gypsum boards, being dry lined or wet plaster finished. This means that you can use modern, lightweight cladding systems, including timber, render board, rainscreen cladding systems or even stone/brick slips.
Is SIP Construction a new technology?
No, SIP panels have been used in the UK for around 20 years. SIPs are becoming a preferred modern method of construction. SIPs now account for around 10% of all self-build construction alone and is increasing rapidly.
What is so special about SIP panels?
With the current trends of high energy prices and new legislation regarding the performance of new housing stock, SIPs are being recognized as the most cost effective way to achieve a premium insulated building.
How quick is to build with SIP panels?
SIP building systems can be erected in a matter of days to a weather tight shell.
Where SIP panels can be used?
They can be used in almost all projects, modular buildings and even commercial applications. SIP roofs are one of the top uses for panels of this kind. Another top use for SIP panels is with new build projects.
Using SIPs in flooring projects has become one of the top uses for panels of this kind because they are an all-in-one – they act as the structural framing, insulation, and air barrier. And, just like in all the other applications, SIP flooring is easy and quick to lay.
SIPs panels UK prices?
SIP panels can be purchased direct from our website. You can see all prices there. Please note, some products are subject to minimum order quantity. However, if you need less, you can simply request a quote from us using live chat or quote form. Average quotation time is around 90min.
Are SIP panels hard to move?
8x4 SIPs panels are easy to manoeuvre, two people can easily lift them into position.
What is a major benefit of structural insulated panels over traditional masonry?
One of the major benefits is speed of installation. Standard home can be installed on-site in just 5-7 days.
*All the information provided in the content published on Insulationgo blog is for informational and educational purposes only. Insulationgo LTD makes every effort to ensure the accuracy and timeliness of the content, but we do not assume any responsibility for any errors or omissions.
The information presented on this blog should not be considered as professional advice or a substitute for consulting relevant experts. Before making any purchase decisions or taking action based on the information presented here, it is strongly recommended to contact the product manufacturer directly to verify the details and ensure its suitability for your specific needs.
By using this blog, you acknowledge and agree that Insulationgo LTD shall not be held liable for any damages, losses, or inconveniences arising from the use or reliance on the information provided herein. This limitation of liability applies to all users of the blog, including but not limited to visitors, readers, and subscribers.
Is there only one type of SIP panel?
No, there are two main types of Structural Insulated Panels:
EPS core and PIR core. Both types consist of an insulating foam core sandwiched between two structural facings.











