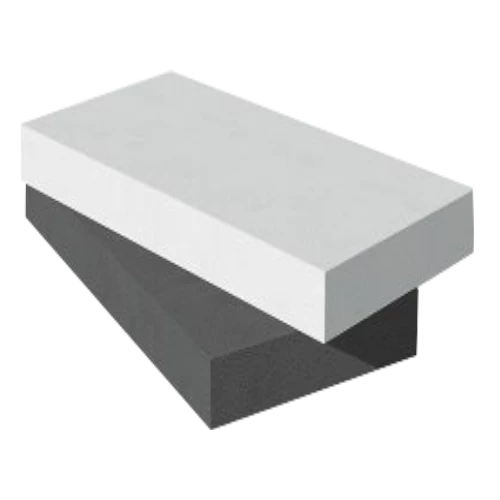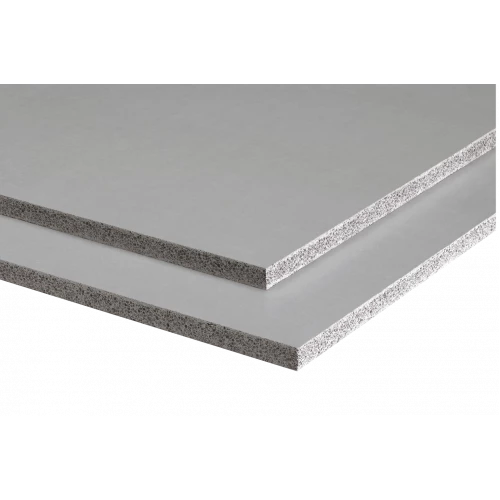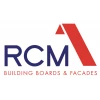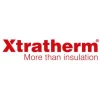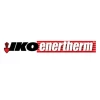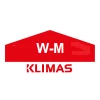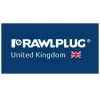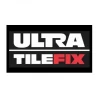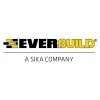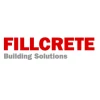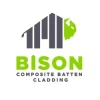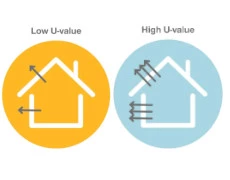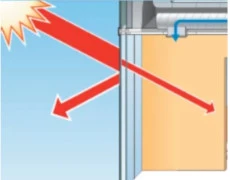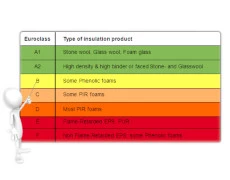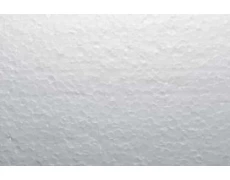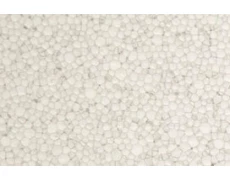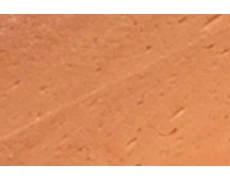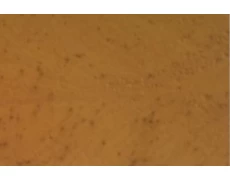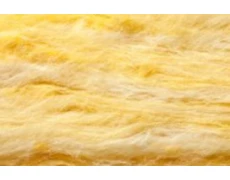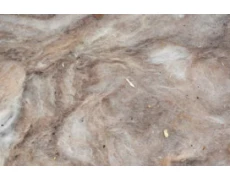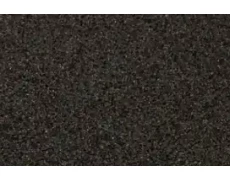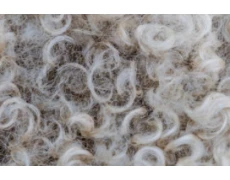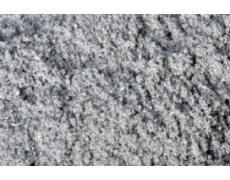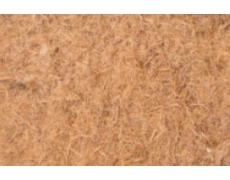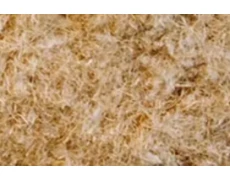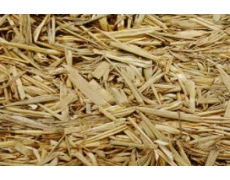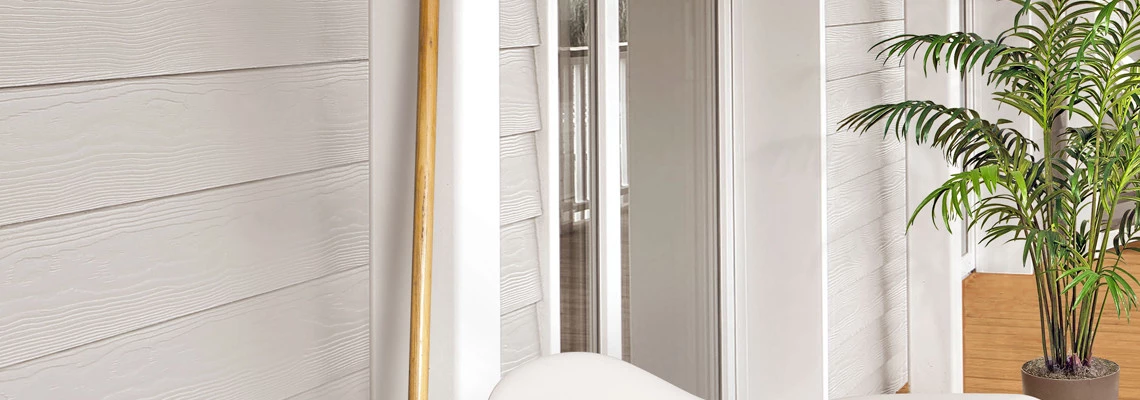
Cedral Lap installation guide*
External cladding can help protect the structure of your property from cracks. It can also dramatically transform the overall look of your home.
There are many reasons why you may want to fit cladding to the exterior of your home.
Here we have outlined a step by step guide so you can do it easily by yourself. We cover here Cedral Lap system.
1. Getting started
Battens has to be fixed to the building with spaces of no more than 600mm between the centres. This may have to be decreased in areas of high wind loading.
The battens used must be the correct size:
Batten size for single fixings: 75mmx38mm
Batten size for joints: 100mmx38mm
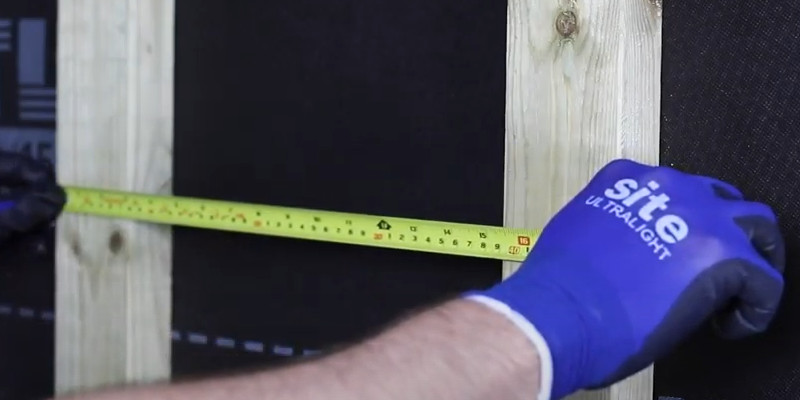
Battens distance required for Cedral cladding
A minimum 10mm gap is required at soffit, window head and window sill.
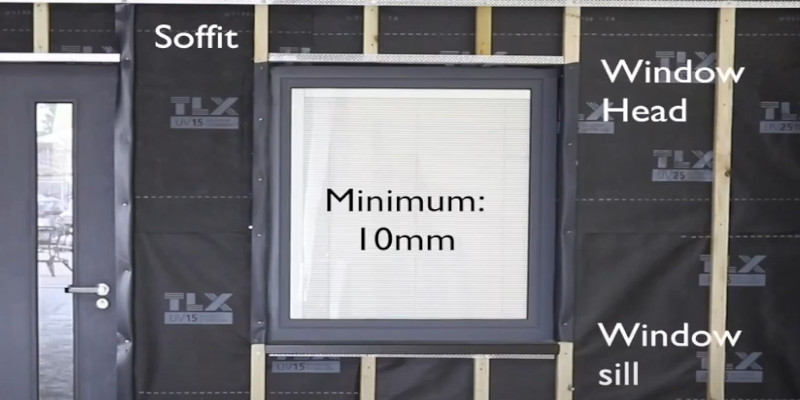
10mm gap on window sill, head and soffit
A minimum gap of 150mm is required from ground level to the bottom of the battens.
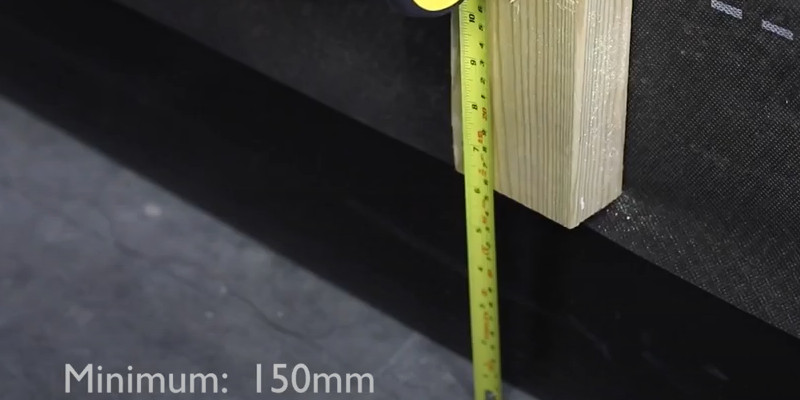
150mm gap required from ground level to the bottom of the battens.
Fix the waterproof strip onto every vertical batten. This is to ensure the batten is protected from moisture ingress.
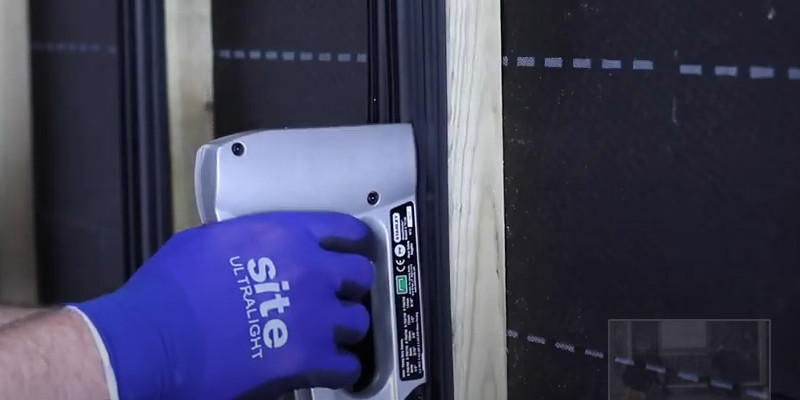
Waterproof strip
Perforated closures allow ventilation through continuous air flow. This must be fitted at the bottom of the installation, below window sills, above window heads and at the top of the installation along the soffit line.
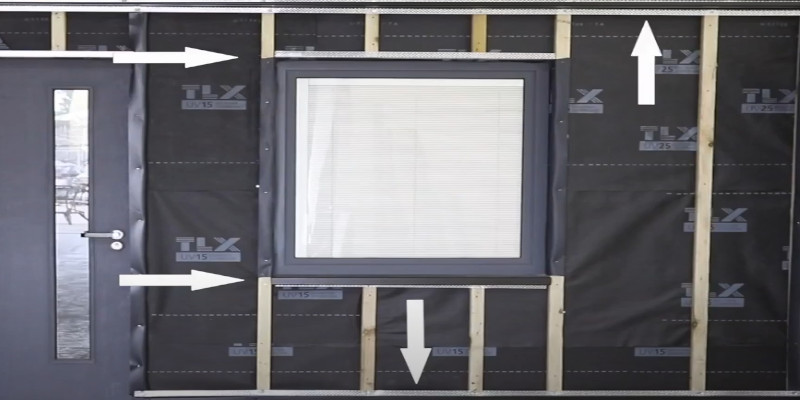
Cedral perforated closure required points
Position level and then screw the vertical profiles into place. Ensure the Cedral Lap starter profile is leveled and then screw it into place.
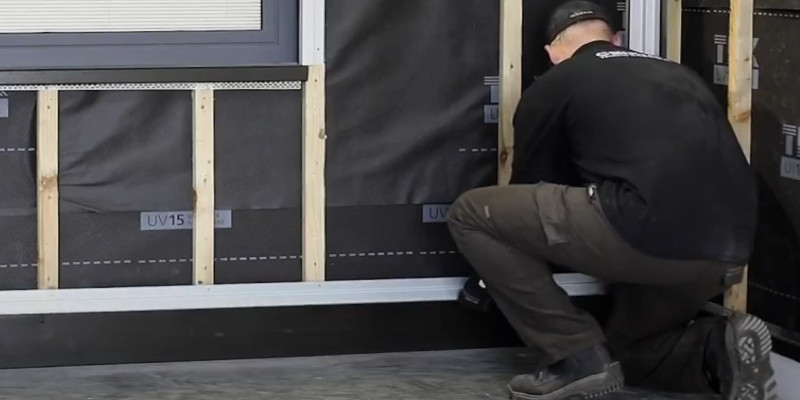
Cedral Starter Lap profile installation
Place first Cedral plank onto Cedral starter profile. Screw up to every batten.
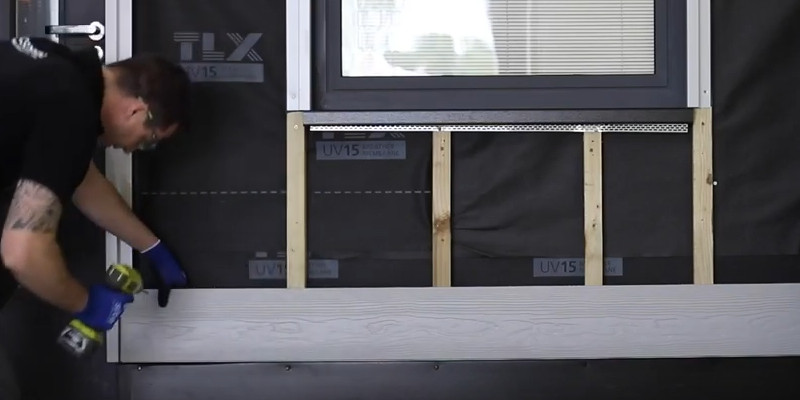
Cedral Lap plank fitting
2. Finishing under a window sill
There must be a minimum gap of 10mm between the top of the batten and underside of the window sill.
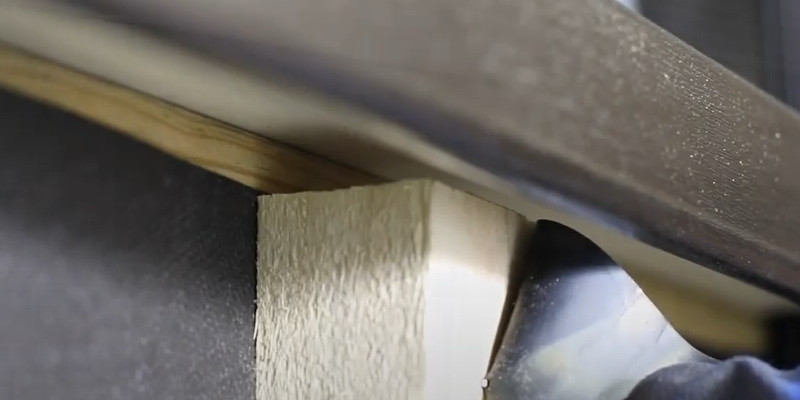
10mm gap above batten
Fit the perforated closure on the top of the battens.
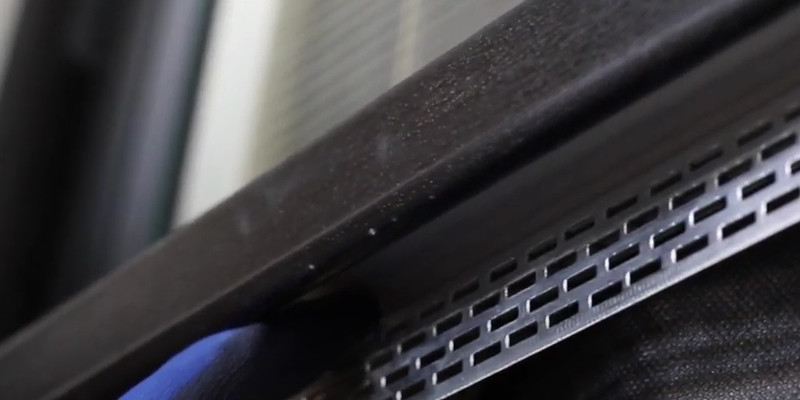
Cedral perforated closure
If required, trim a Cedal plank to ensure it fits correctly. Free air gap must be kept between window sill and the top of the Cedral plank.
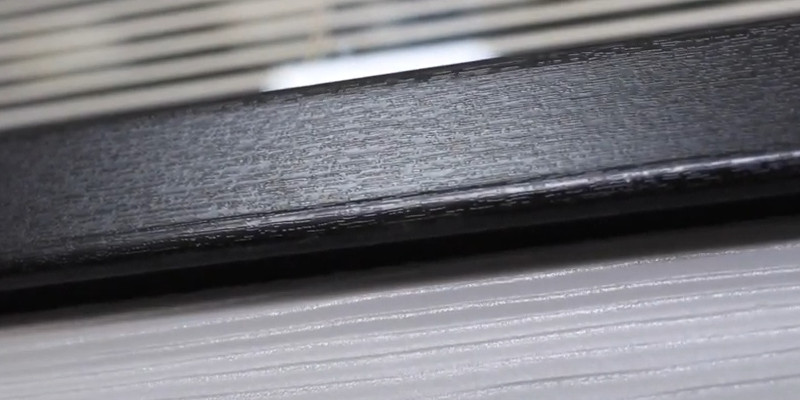
Cedral Lap plank fitted below window sill
The window sill must overhang of a min. 40mm

40mm overhang
3. Finishing a window reveal
Battens used for windows reveals must be a minimum size of 38mm by 75mm and have the front and side faces covered with a waterproof strip.
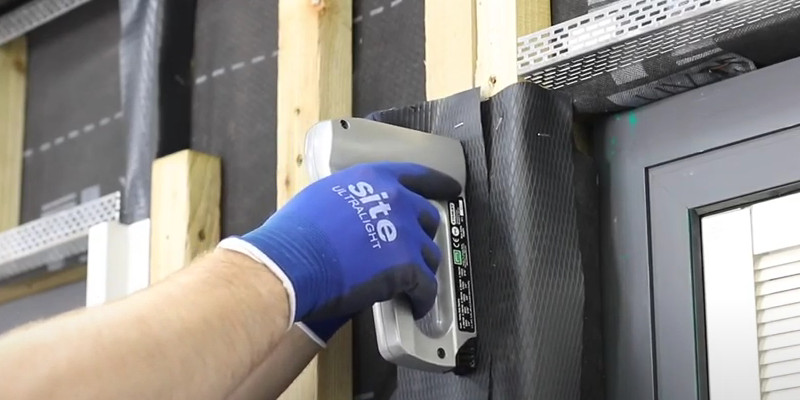
Fixing waterproof strip
Position and level Cedral Asymmetric corner profile with the smaller section facing window frame.
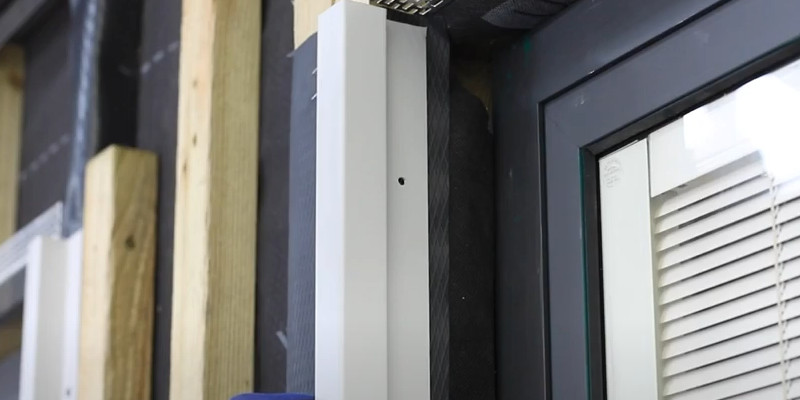
Fitting Assymetric Cedral corner profile
Fix top and the bottom of the both sides.
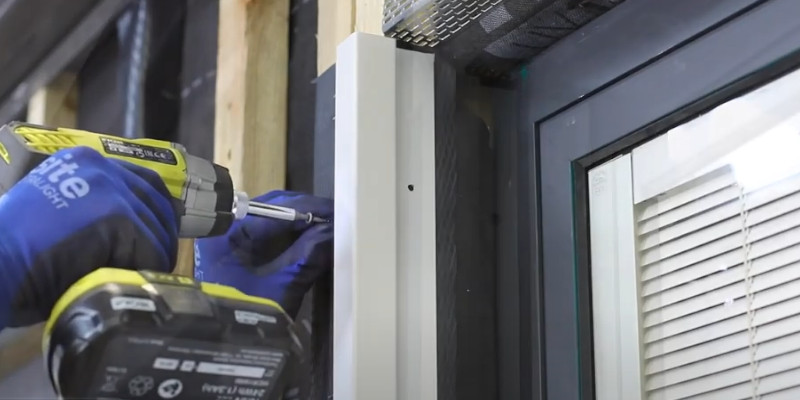
Cedral Assymetric external profile installation
The connection profile must be cut to size and fixed into the rear of the window reveal. To finish the reveal, Cedral plank is cut to size and fitted vertically.
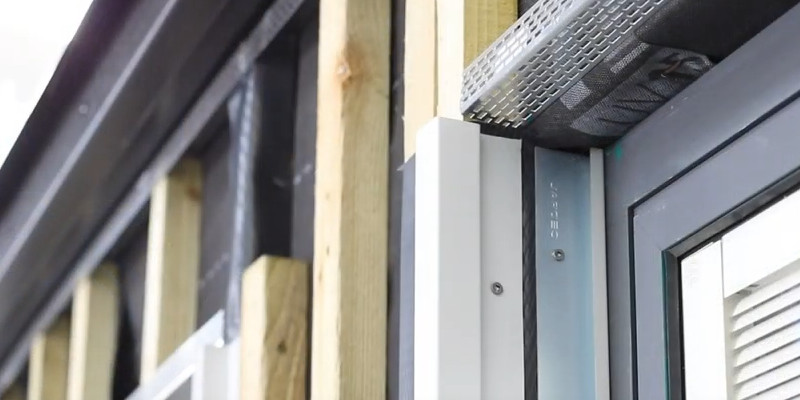
Cedral connection profile on window reveal
Push back to the reveal and fix to a place with a color coded screws.
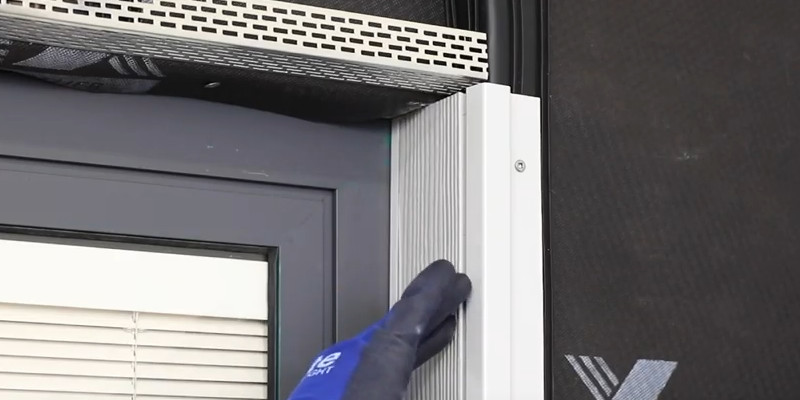
Window reveal finish with Cedral Lap board
4. Finishing a window head
Perforated closure must be fixed to the underside of all vertical battens above the window head. This must be screwed to underside of all battens or window head for ventilation purposes.
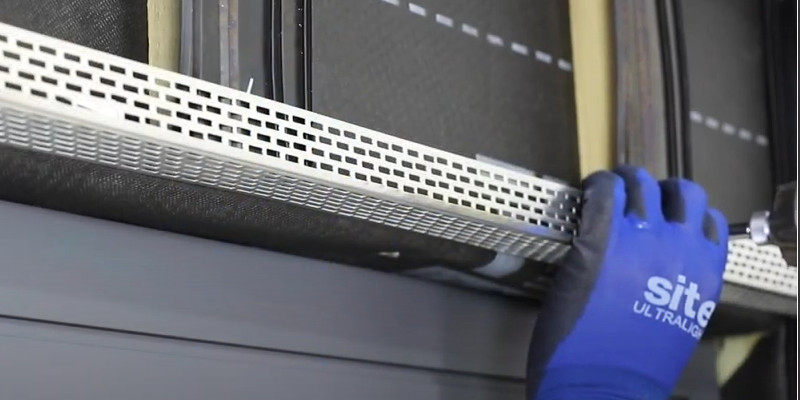
Perforated closure fixed to head of the window
A connection profile must be cut and fixed into the rear of window head reveal.
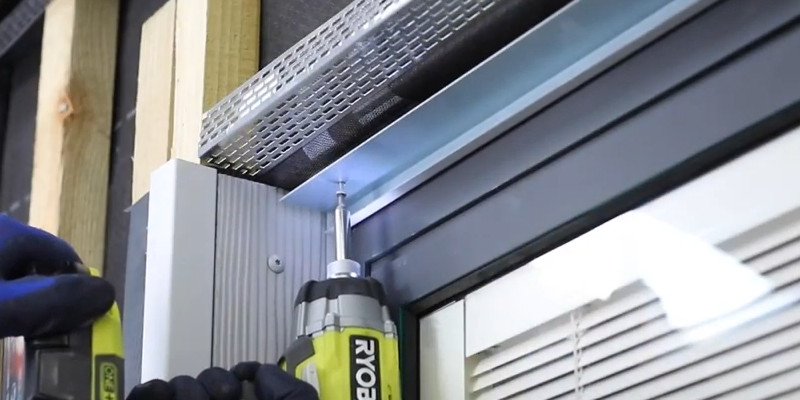
Cedral connection profile fitted on window head
Cut Cedral plank to size ensuring 20mm of perforated closure is a visible for ventilation purposes.
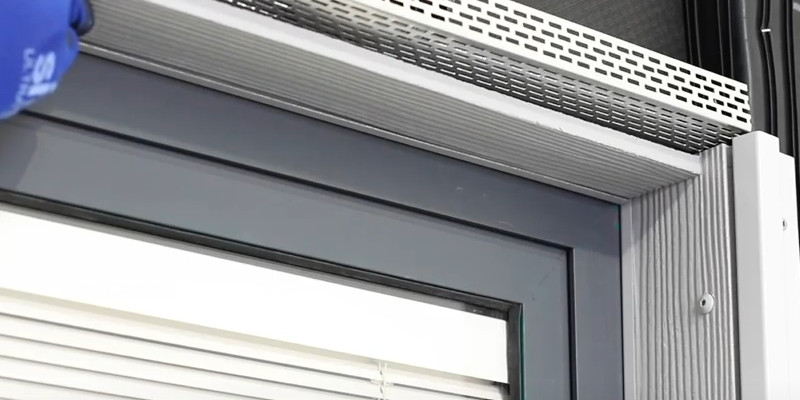
Cedral plank fitted on window head
Slot the cut edge into the connection and fix into place with a color-coded Cedral screws.
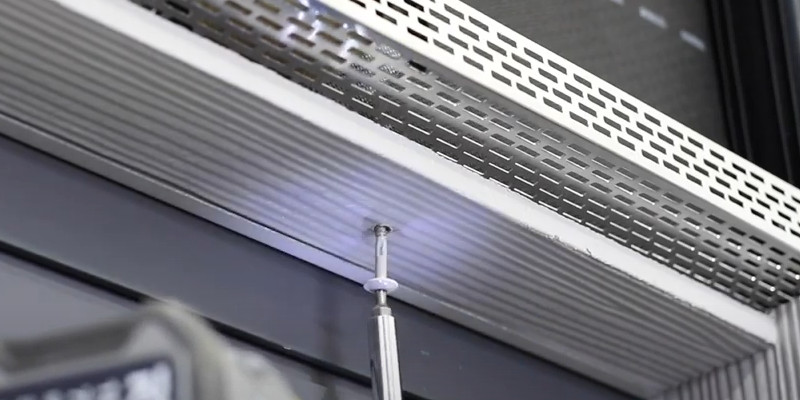
Fixing Cedral color coded screws
The starter profile may also be required at this point.
It is important to ensure the ventilation gap remains undistracted.
5. Joining Cedral Lap planks
When Cedral Lap is manufactured all edges are mechanically cooked and factory painted.
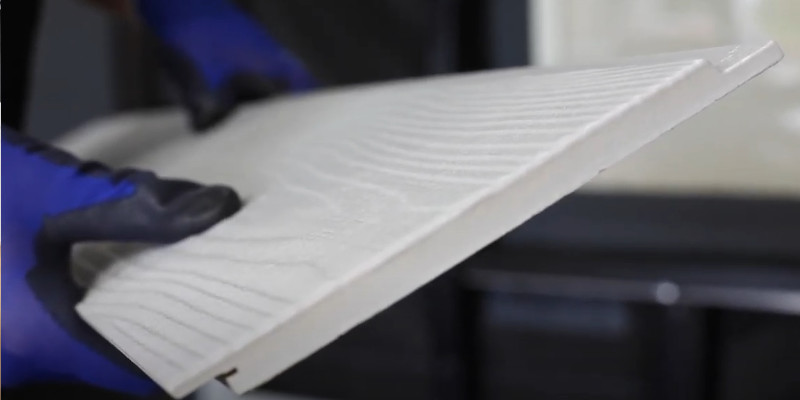
Cedral mechanically cooked and factory painted
Where possible use finished edges where joint between the planks is required. If this is not possible use Cedral Touch up paint. Apply touch up paint sparingly to cut edges only with a small brush. Make sure not to drip or splash paint off the front of the plank. Wipe away any excess paint with a clean, dry cloth.
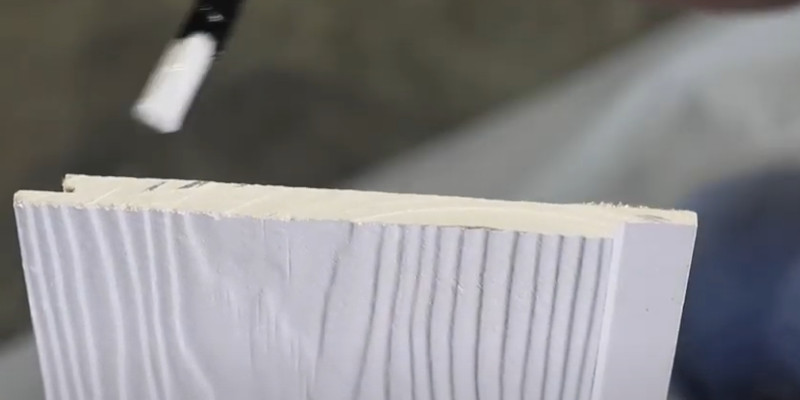
Applaying Cedral touch up paint
Waterproof strips must be used to weatherproof battens behind joints.
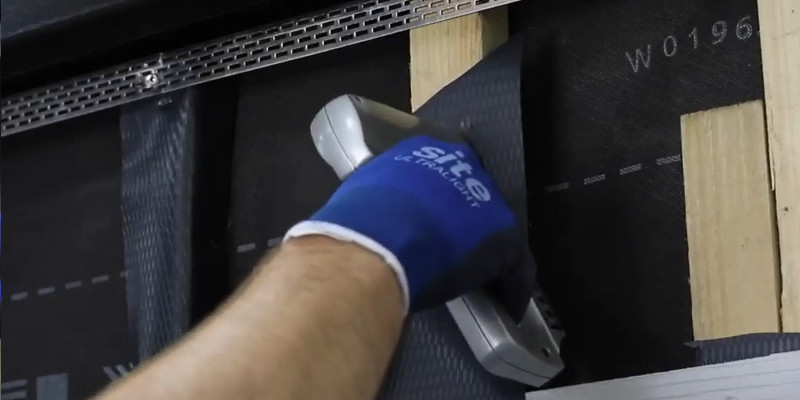
Waterproof strip on Cedral boards joint
Position both planks into place over the waterproof strip loosely working two end together.
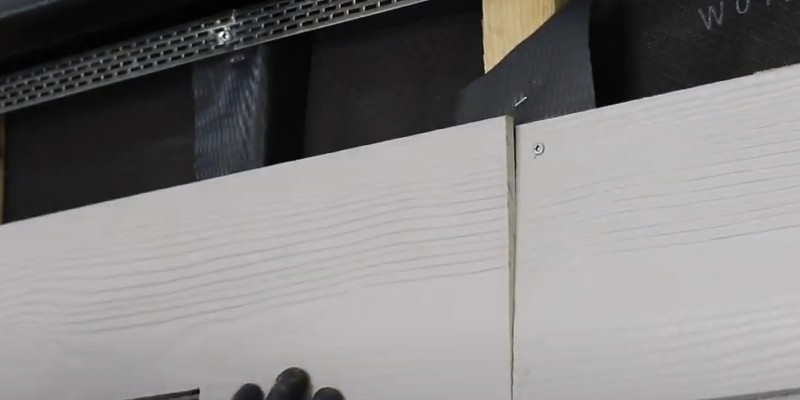
Jointing Cedral Lap boards
Screw both planks into place.
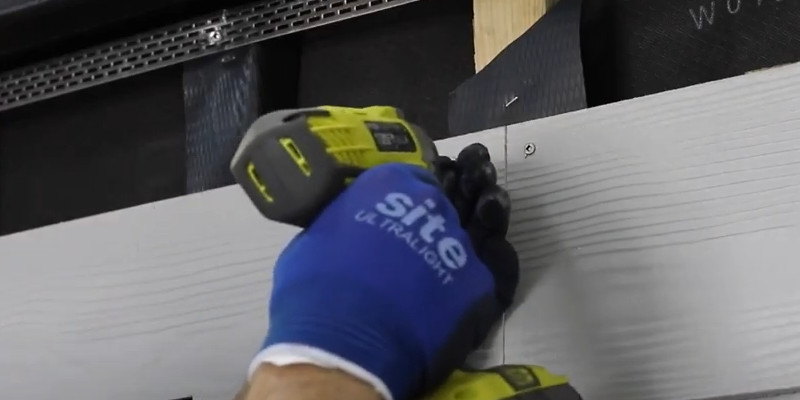
Fixing Cedral Lap boards
6. Fitting around an external corner
The battens at an external corner must consist of 38mm by 75mm batten and 38mm by 50mm.
Both battens must be covered with waterproof strip along the full length of the front faces. Cedral Lap Symmetric external corner profile is then be positioned, labeled and fixed on both battens.
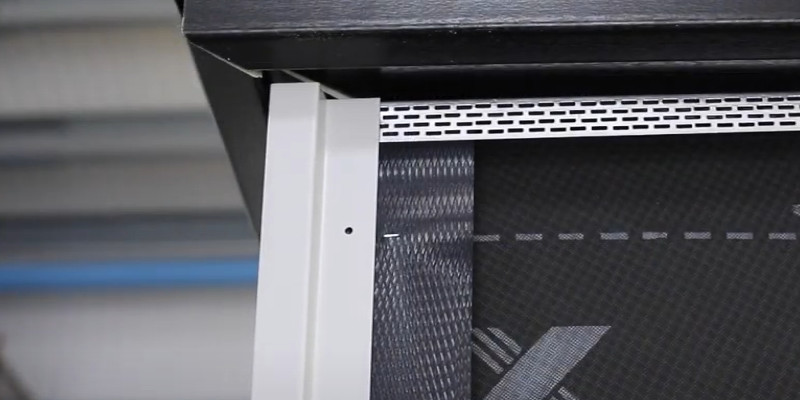
Cedral Symmetric corner fitted
Fix Cedral planks adjusting to the profile and screw these plans ensuring fixings are 20mm from the edge of the plank. Make sure you leave a 3mm gap between plank and Symmetric corner profile to allow thermal expansion within structure.
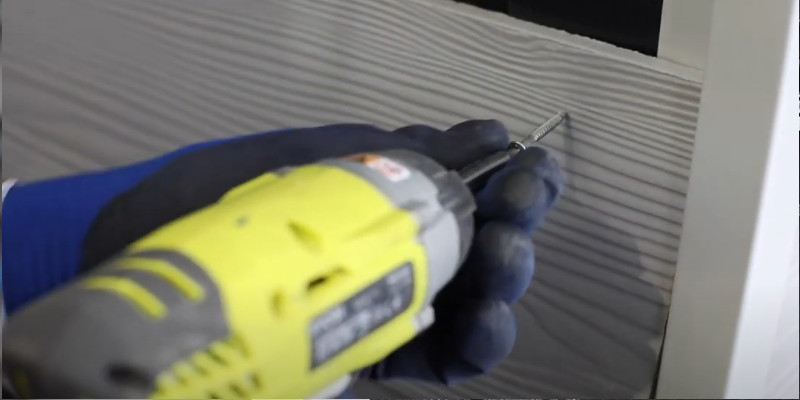
20mm gap of board edge needed for thermal expansion
Continue to fix the planks around the corner ensuring the levels between planks are consistent.
Related articles:
Cedral Cladding and Frequently Asked Questions
Cedral cladding. Lap or Click?
Fibre cement cladding technology
How to install Cedral Click Cladding
How to clean fibre cement cladding?
Weatherboard Touch Up Paint for Cedral
How much is Cedral cladding per square Metre?
Cedral Weatherboard. Timeless façade board?
Bibliography:
1.youtube.com “Cedral Lap Chapter 1 - Getting Started” March 16, 2018, accesed April 14, 2022
https://www.youtube.com/watch?v=yUPz9FZjeUs
2.youtube.com “Cedral Lap Chapter 2 - Finishing under window sills” February 22, 2018, accesed April 14, 2022
https://www.youtube.com/watch?v=VsB28h4F6RU
3.youtube.com “Cedral Lap Chapter 3 - Finishing a window reveal” February 22, 2018, accesed April 14, 2022
https://www.youtube.com/watch?v=_gwGHgOa5v8
4.youtube.com “Cedral Lap Chapter 4 - Finishing a window head” February 22, 2018, accesed April 14, 2022
https://www.youtube.com/watch?v=o0AQUEu7DHA
5.youtube.com “Cedral Lap Chapter 5 - Joing Cedral Lap planks” February 22, 2018, accesed April 14, 2022
https://www.youtube.com/watch?v=j7mLGh57QIM
6.youtube.com “Cedral Lap Chapter 6 - Fitting around an external corner” March 16, 2018, accesed April 13, 2022
https://www.youtube.com/watch?v=BmQuzeYeC44
*All the information provided in the content published on Insulationgo blog is for informational and educational purposes only. Insulationgo LTD makes every effort to ensure the accuracy and timeliness of the content, but we do not assume any responsibility for any errors or omissions.
The information presented on this blog should not be considered as professional advice or a substitute for consulting relevant experts. Before making any purchase decisions or taking action based on the information presented here, it is strongly recommended to contact the product manufacturer directly to verify the details and ensure its suitability for your specific needs.
By using this blog, you acknowledge and agree that Insulationgo LTD shall not be held liable for any damages, losses, or inconveniences arising from the use or reliance on the information provided herein. This limitation of liability applies to all users of the blog, including but not limited to visitors, readers, and subscribers.











