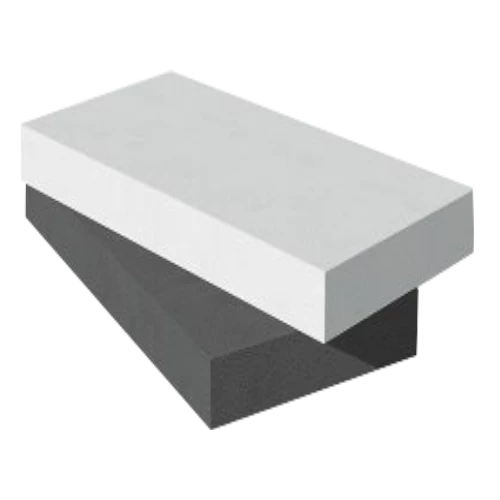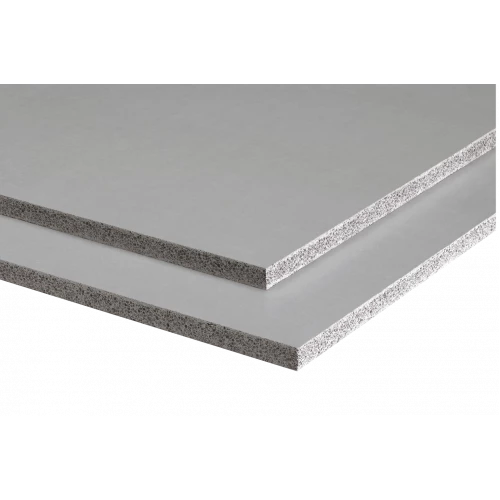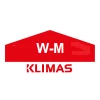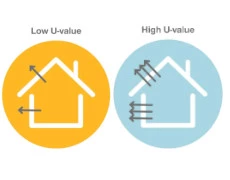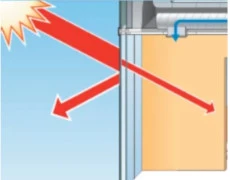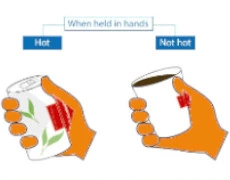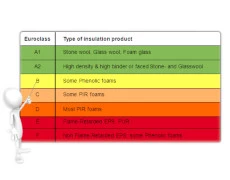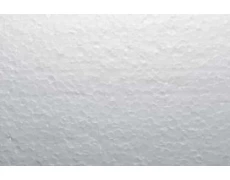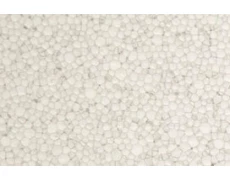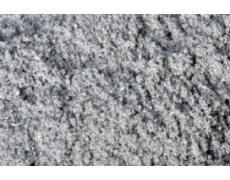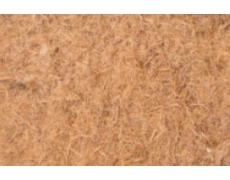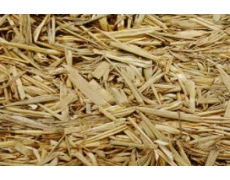
What is U-value?
What’s it all about?*
When we talk about wall, roof or window, we’re describing how well or how badly that component transmits heat from the inside (usually) to the outside.
First step towards getting a good result from your insulation is to understand U-value.
Achieving a specific U-value isn’t a tick box exercise. Building Regulations for England and Wales (Conservation of fuel and power) and Section Six (energy) of the Scottish Standards set the levels of thermal insulation required when carrying out building work, either for new build or refurbishment projects. These are expressed as a U-value which needs to be achieved. The required U-value will depend on the location of the project (England, Scotland or Wales), type of building (domestic or non-domestic) and the application (floor, wall or roof).
The building must be designed to show that the carbon dioxide emission rate for the whole of the building (dwelling CO2 emission rate or DER) does not exceed a maximum or target CO2 emission rate (TER). Energy loss through the building fabric for the whole building (dwelling fabric energy efficiency DFEE) must not exceed a maximum or target allowance (dwelling target fabric energy efficiency TFEE).
Have you been wondering how U values are calculated?
Insulation is a material that resists the flow of heat energy. It is used to stop heat inside the home from escaping in winter, and to stop heat outside the home from entering in summer. Whether referring to insulation or glazing each product on the market has a specific U value. It measures how well a product prevents heat from escaping. Generally speaking it is a measure of the rate of non solar heat loss or gain through a material.
The U-value U indicates how much heat energy per unit time and unit area is transmitted through a solid object at a temperature difference of the fluids of 1 Kelvin (1 °C).
U-Value is therefore also called thermal transmittance.
U-values refer to the thermal performance of specific products and materials and how they assist in maintaining thermal control in a building. When looking for better performing products the lower the U value the better the product is at preventing heat loss.

Calculating U-value
Although online u-value calculators are really useful, many of these are only available on subscription, and those that are free tend to be too simplistic. It is worth learning how to do it yourself.
After all, it is pretty simple.
To calculate the u-value of a particular part of the building construction you need to know a little about each element.
Thermal Resistance is defined as a measure of the opposition to heat transfer offered by a particular component in a building element.
In order to calculate thermal resistance, you must know the thickness of the material and the Thermal Conductivity.
| Material | Thermal conductivity(w/mK) |
| Blocks (lightweight) | 0.38 |
| Blocks (heavyweight) | 1.63 |
| Bricks | 0.84 |
| Chipboard | 0.15 |
| Concrete (aerated slab) | 0.16 |
| Concreate (ligtweight) | 0.38 |
| Concrete (dense) | 1.40 |
| Glass | 1.05 |
| Mineral wool (quilt) | 0.03-0.04 |
| Mineral wool (slab) | 0.035 |
| Phenolic foam (board) | 0.020 |
| Plaster (gypsum) | 0.46 |
| Plasterboard (gypsum) | 0.16 |
| Polystyrene (expanded) | 0.032-0.040 |
| Roof tiles (clady) | 0.85 |
| Roof tiles (concrete) | 1.10 |
| Timber (softwood) | 0.14 |
You must know the thermal resistance (R) in order to calculate the u-value.
R = d/k
R= Thermal Resistance (m2K/W)
d= Thickness of material (in Metres – very important)
k= thermal conductivity of the material (W/m K)
Total Resistance (Rt)
Rt = Rsi + R1 + R2 + Ra + Rso
Ra - airspace cavity ( these values can be found in the Architects Pocket Book)
Rso - outside surface resistance
Rsi - inside surface resistance
R1,R2 - Thermal Resistance for each material (m2K/W)
| Rsi inside | Rso outside | |
| Roof | 0.10 | 0.04 |
| Wall | 0.12 | 0.06 |
| Floor | 0.14 | 0.04 |
Having Rt value, the calculation is simple, one divided by the Rt.
U-value
U=1/Rt
What U-Values do you need for Building Regulations?
Currently the Building Regulations Part L1A -which refers to new dwellings are as follows:
| W/m²K | |
| External Walls | 0.18 |
| Party Walls | 0.0 |
| Floor | 0.13 |
| Roof | 0.13 |
| Windows (whole window U-value) | 1.4 |
| Opaque doors | 1.0 |
| Semi glazed doors | 1.2 |
*All the information provided in the content published on Insulationgo blog is for informational and educational purposes only. Insulationgo LTD makes every effort to ensure the accuracy and timeliness of the content, but we do not assume any responsibility for any errors or omissions.
The information presented on this blog should not be considered as professional advice or a substitute for consulting relevant experts. Before making any purchase decisions or taking action based on the information presented here, it is strongly recommended to contact the product manufacturer directly to verify the details and ensure its suitability for your specific needs.
By using this blog, you acknowledge and agree that Insulationgo LTD shall not be held liable for any damages, losses, or inconveniences arising from the use or reliance on the information provided herein. This limitation of liability applies to all users of the blog, including but not limited to visitors, readers, and subscribers.











