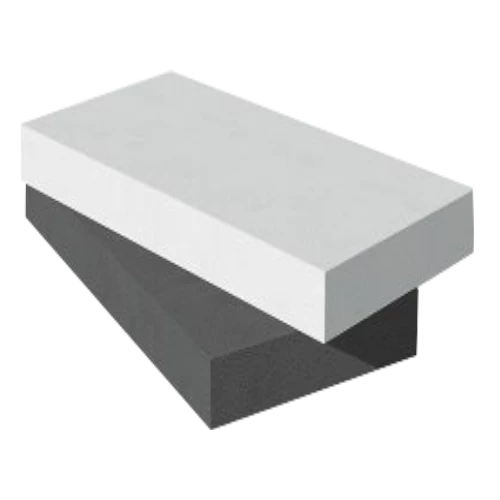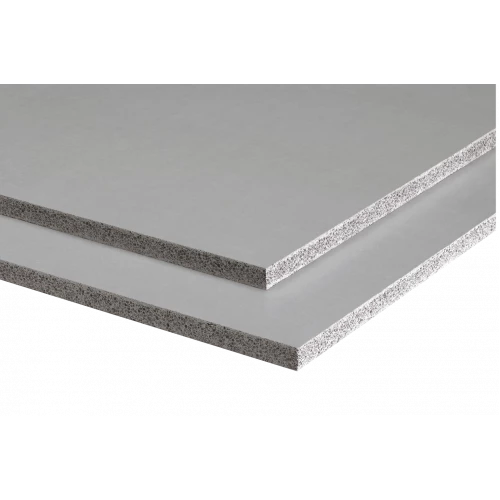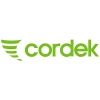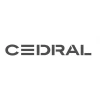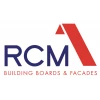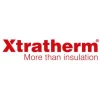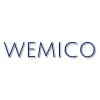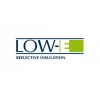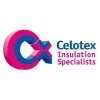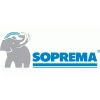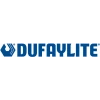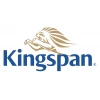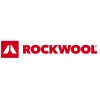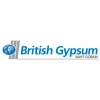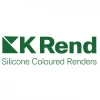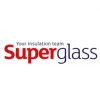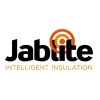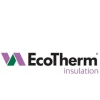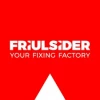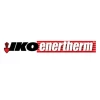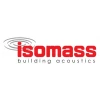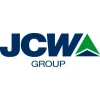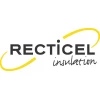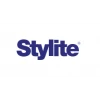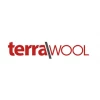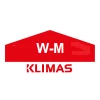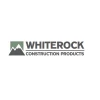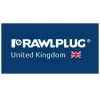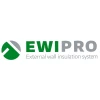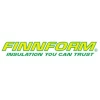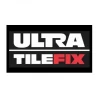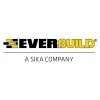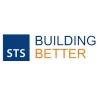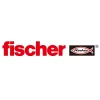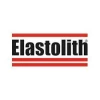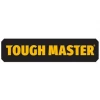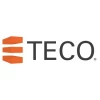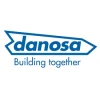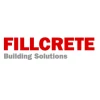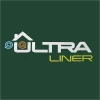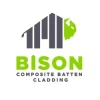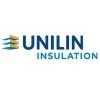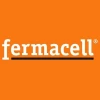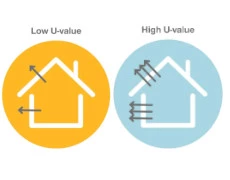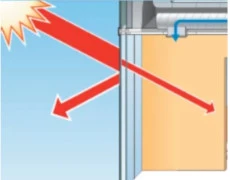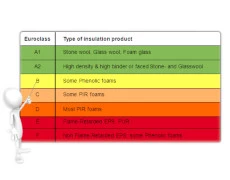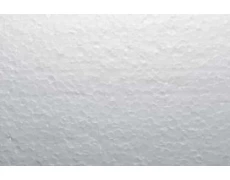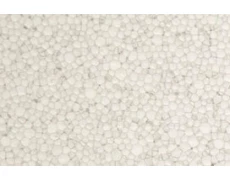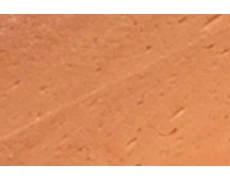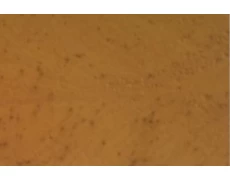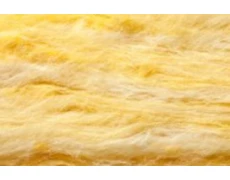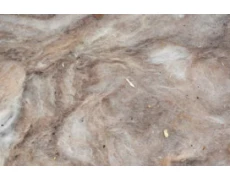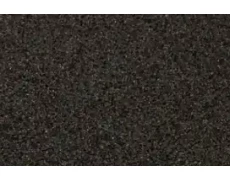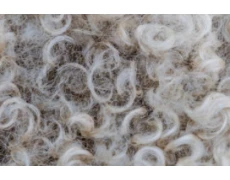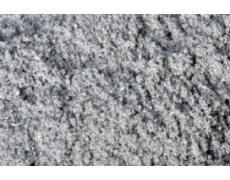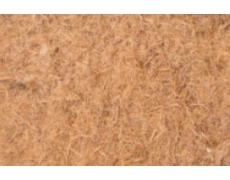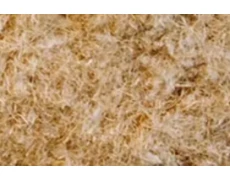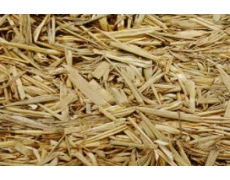
FLAT ROOF INSULATION BOARD BONDED TO OSB OR PLYWOOD SHEET? COMPARISON*
Flat roofs are a common sight in the UK, especially in metropolitan areas like London, Liverpool, or Manchester. These roofs often require ventilation equipment and building fixtures, making their construction a challenge for builders. When it comes to insulating and finishing flat roofs, there are several methods available. One popular approach involves using insulation boards bonded to plywood or OSB sheets.
In this article, we'll delve into the comparison between OSB and Plywood sheets with attached insulation, exploring factors like price, effectiveness, and application. We'll also take a closer look at 25mm insulated plywood and its advantages for flat roof installations. By the end of this article, you'll have a comprehensive understanding of the different options available for flat roof insulation, helping you make informed decisions for your roofing or construction projects.
PLYWOOD WITH INSULATION ATTACHED
PRE INSULATED PLYWOOD
 Pre-insulated plywood is an engineered roof construction panel manufactured with a rigid PIR (Polyisocyanurate) core, expertly bonded either to 6mm or 12mm plywood. This unique combination results in a flat, walkable surface that offers remarkable airtightness and exceptional strength, surpassing traditional wood-frame construction.
Pre-insulated plywood is an engineered roof construction panel manufactured with a rigid PIR (Polyisocyanurate) core, expertly bonded either to 6mm or 12mm plywood. This unique combination results in a flat, walkable surface that offers remarkable airtightness and exceptional strength, surpassing traditional wood-frame construction.
The robustness of pre-insulated plywood creates a sturdy and reliable surface, making it an ideal choice for various roofing applications. Its superior strength provides an advantage over OSB (Oriented Strand Board) when it comes to driving nails or fastening materials, ensuring a secure and lasting installation. This form of board creates a tremendously strong roof section, which requires little, if any, further support.
Plywood roof panel is about 7% stronger than its OSB version.
PRE INSULATED OSB
 Pre-insulated OSB is a highly popular product used for roofs, known for its affordability and decent hardness. It is widely chosen in construction due to its cost-effectiveness and the versatility it offers in various roofing applications.
Pre-insulated OSB is a highly popular product used for roofs, known for its affordability and decent hardness. It is widely chosen in construction due to its cost-effectiveness and the versatility it offers in various roofing applications.
Engineered with a rigid PIR (Polyisocyanurate) core, pre-insulated OSB retains the same exceptional thermal properties as its plywood counterpart, with a low thermal conductivity level of 0.022. This means that it provides excellent insulation, helping to maintain a comfortable indoor temperature and reducing energy consumption.
The combination of OSB and PIR core results in a sturdy and durable roofing material. Its decent hardness makes it reliable for supporting the weight of roofing materials and withstanding everyday wear and tear. This strength ensures a long-lasting roofing solution that can endure the elements and the passage of time.
Whether for residential or commercial projects, pre-insulated OSB is favored by builders and contractors alike for its ease of use and reliability. It offers an efficient and cost-effective way to improve a building's energy efficiency and comfort levels.
PRE INSULATED PLYWOOD vs PRE INSULATED OSB
Oriented Strand Board (OSB) and Plywood adhere to the same performance standards and span ratings, making them equally suitable for roof installations, with a unified set of recommendations.
WEIGHT
However, it's essential to note that there is a notable difference in weight between the two materials. For instance, a 12mm plywood sheet typically weighs around 15.65kg, while a 12mm OSB sheet weighs approximately 24.14kg.
The weight discrepancy can be a crucial consideration when planning a roofing project, as it affects the overall load on the roof structure. Builders and contractors must account for this disparity during the construction process to ensure proper support and stability.
PLY STRUCTURE
 Plywood is a versatile and durable building material made from thin sheets of veneer that undergo a cross-lamination process and are bonded together using a hot-press method. To understand how it's constructed, imagine a raw log being fed into a massive pencil sharpener. As the log spins, the wood veneer is peeled off, resulting in thin sheets with a pure tangential grain orientation that follows the growth rings of the log.
Plywood is a versatile and durable building material made from thin sheets of veneer that undergo a cross-lamination process and are bonded together using a hot-press method. To understand how it's constructed, imagine a raw log being fed into a massive pencil sharpener. As the log spins, the wood veneer is peeled off, resulting in thin sheets with a pure tangential grain orientation that follows the growth rings of the log.
In the manufacturing process, the wood veneers are stacked and glued together in a way that ensures the grain direction of each layer is perpendicular to the adjacent layer. This arrangement creates a strong and stable panel. To maintain this stability, plywood panels are designed with an odd number of layers, ensuring the panel is balanced around its central axis.
The cross-laminated structure is what makes plywood highly resistant to various environmental factors. Due to its balanced construction, plywood is less likely to shrink, swell, cup, or warp, compared to OSB or other materials. This stability makes plywood an excellent choice for a wide range of applications, including roofing providing reliability and longevity.
OSB STRUCTURE
 To produce Oriented Strand Board (OSB), logs undergo a unique process. The logs are first converted into thin wood strands, which are then dried and mixed with wax and adhesive.
To produce Oriented Strand Board (OSB), logs undergo a unique process. The logs are first converted into thin wood strands, which are then dried and mixed with wax and adhesive.
These treated strands are formed into thick mats and subsequently subjected to a hot-pressing technique to create OSB panels.
In OSB, the strands are meticulously aligned and strategically positioned as alternating layers that run perpendicular to each other, much like plywood. This engineered structure grants OSB comparable strength and stiffness to traditional plywood, making it a preferred choice in various construction applications.
Picture credit:tues.ru
PERFORMANCE
Oriented Strand Board (OSB) and Plywood share many performance similarities, but they demonstrate distinct responses under specific conditions. Notably, when exposed to wet environments, OSB tends to exhibit faster expansion along the panel's perimeter than at its centre, potentially leading to issues like telegraphing through thin coverings.
The response time of OSB to changes in humidity and water exposure is relatively sluggish. It takes longer for water to penetrate OSB, and once absorbed, it dissipates at a slower rate, thereby increasing the risk of rot over time. Conversely, Plywood, while not entirely impervious to moisture, demonstrates better resistance to wet conditions and a faster drying process.
An essential advantage of OSB lies in its consistent performance as an engineered material. Unlike certain plywood panels that may have weak spots due to overlapping knot holes, OSB's engineering process ensures a balanced distribution of properties across multiple "layers," resulting in a consistently rigid product. Conversely, plywood exhibits a broader range of variability due to random veneer stacking during manufacturing, leading to occasional fluctuations in stiffness.
Moreover, OSB showcases superior strength in shear, boasting values approximately two times higher through its thickness compared to plywood. Although both materials excel in shear-wall applications, their performance is also influenced by nail-holding ability.
In summary, OSB presents itself as a promising building material for the future, and its ongoing development is expected to drive further improvements.
FLAT ROOF INSULATION BOARD BONDED TO OSB/PLYWOOD SHEET PRICE
Osb bonded to PIR insulation has earned its reputation as a low-cost substitute for plywood bonded to PIR.
In fact, the recent price put 9mm/15mm OSB/PIR to as much as £67.11 per sheet, lower £4.67 than Ply/PIR(£71.78). This price spread means that a builder can save £196 on a 100m2 if osb is substituted for plywood sheathing on roofs. A substantial savings to be sure. The trend among builders is to switch to OSB/PIR.
25MM INSULATED PLYWOOD AND ITS ADVANTAGES/BENEFITS FOR FLAT ROOF INSTALLATIONS
25mm insulated plywood is often mistaken for a 26mm thickness, as Plydeck, a 20mm PIR + 6mm Ply product, shares the same measurement. Nonetheless, a 1mm difference in construction makes no significant impact.
25mm/26mm insulated plywood offers significant advantages for flat roof installations, making it an excellent choice for roofing projects. The combination of insulation and plywood in a single product provides several benefits that contribute to the efficiency, durability, and cost-effectiveness of the roof.
-Thermal performance - the integrated insulation in 25mm/26mm insulated plywood helps maintain a comfortable indoor temperature by minimizing heat loss during cold weather. This is ensured by its low thermal conductivity, which is approximately 0.022 W/mK.
-Improved moisture resistance - 25mm/26mm insulated plywood is designed to resist moisture, effectively preventing water infiltration into the roof structure. Its waterproof properties provide an additional layer of protection against leaks, ensuring the roof's longevity and safeguarding the building's interior. Additionally, the aluminum foil on the PIR core offers excellent water protection, further enhancing its ability to resist water damage.
Using insulated 25mm/26mm Plydeck allows for cost savings through a single installation process instead of two separate stages, as it combines the insulation layer and plywood. This integration streamlines the installation process, reducing labour and construction time significantly. By opting for this efficient and time-saving solution, you can save on costs associated with the traditional two-stage installation of separate insulation and plywood components.
-Strength and stability - 25mm/26mm Plywood, composed of multiple thin layers bonded together, boasts a more consistent and uniform structure than solid wood due to reduced grain anisotropy. This layered construction, when combined with PIR insulation, results in a sturdy and stable roofing material. The inherent structural integrity allows the roof to bear the weight of various roofing materials and endure external forces, ensuring a durable and reliable roofing solution. With a compressive strength ranging from approximately 31.0 to 41.4 MPa, plywood can withstand substantial loads commonly encountered on roofs.
-Thickness - 25mm/26mm plywood is the thinnest and most commonly preferred option for flat roofs. It excels in areas where the gable walls do not protrude significantly beyond the roof's level. This choice offers excellent performance and is well-suited for flat roof installations, providing a practical and effective solution for buildings with minimal gable wall extensions.
-Cost-Effectiveness - combining 15mm PIR insulation and 6mm plywood into a single product saves on material and installation costs. The upfront investment in 25mm insulated plywood is offset by the long-term energy savings and reduced maintenance expenses.
CONCLUSION
In conclusion, exploring the differences between Plywood and Oriented Strand Board (OSB) as building materials for plydeck reveals distinct characteristics that can significantly impact your choice for various projects. Plywood, with its cross-laminated construction, offers superior strength, stability, and resistance to moisture, making it an ideal choice for applications requiring durability and longevity. On the other hand, OSB provides a cost-effective alternative with consistent thickness and a homogeneous composition of wood strands bonded together. While OSB may lack some of the structural advantages of plywood, it still offers commendable performance in less demanding applications.
Related articles:
BUILDING REGULATION PART L CHANGES
Bibliography:
1.bct.eco.umass.edu, Paul Fisette, 2005, University of Massachusetts Amherst, Building and Construction technology, ‘Choosing Between Oriented Strandboard and Plywood’, accessed July 10 2023
2.apawood-europe.org, Products & Trademarks, Plywood Grades, Finish, Veneers, accessed August 07, 2023
*All the information provided in the content published on Insulationgo blog is for informational and educational purposes only. Insulationgo LTD makes every effort to ensure the accuracy and timeliness of the content, but we do not assume any responsibility for any errors or omissions.
The information presented on this blog should not be considered as professional advice or a substitute for consulting relevant experts. Before making any purchase decisions or taking action based on the information presented here, it is strongly recommended to contact the product manufacturer directly to verify the details and ensure its suitability for your specific needs.
By using this blog, you acknowledge and agree that Insulationgo LTD shall not be held liable for any damages, losses, or inconveniences arising from the use or reliance on the information provided herein. This limitation of liability applies to all users of the blog, including but not limited to visitors, readers, and subscribers.











