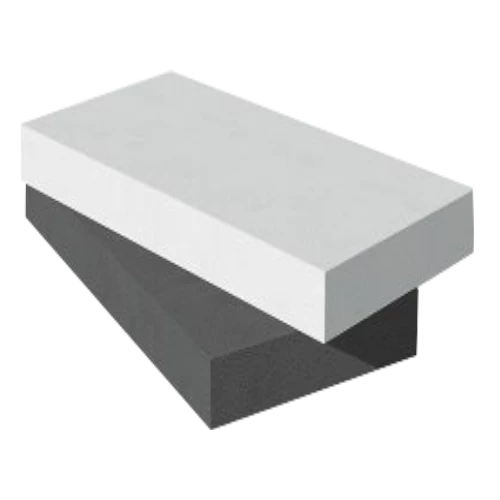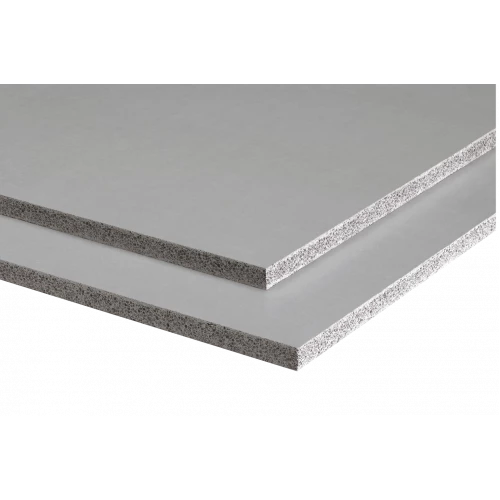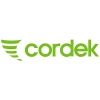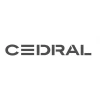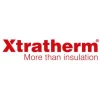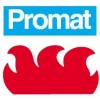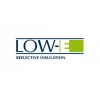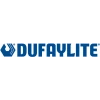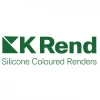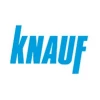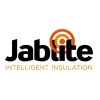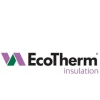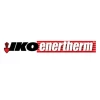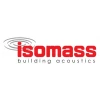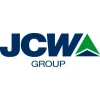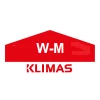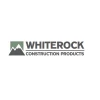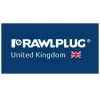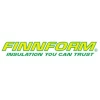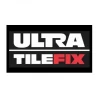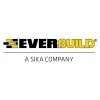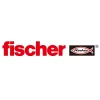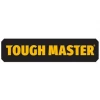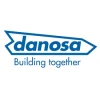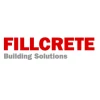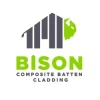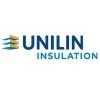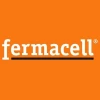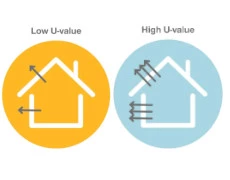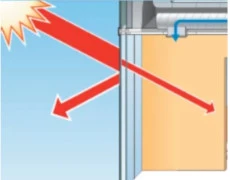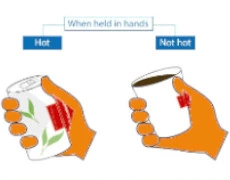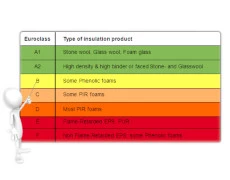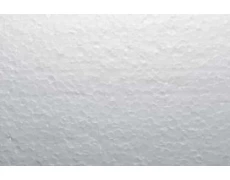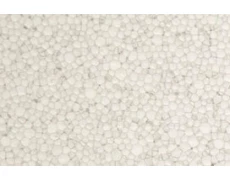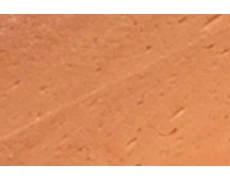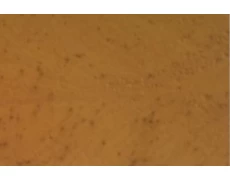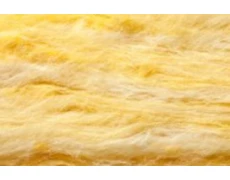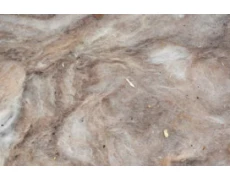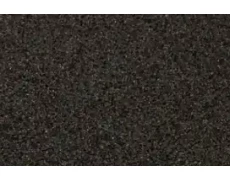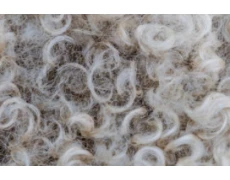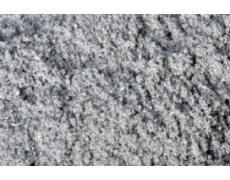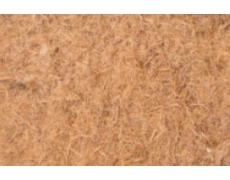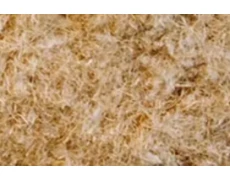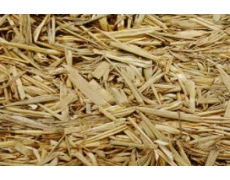
GROUND HEAVE SOLUTIONS OVERVIEW
Heave is usually the result of clay soils expanding due to an increase in moisture levels. Heave can cause cracks in walls and brickwork. However, cracks caused by ground heave tend to be vertical, while subsidence cracks are usually diagonal. If diagonal cracks start to form in the wall that are wider than a ten pence piece, then the property may be suffering from subsidence, which is a much more serious problem. If you suspect your property is suffering from heave, then you should read this article.
 TABLE OF CONTENTS
TABLE OF CONTENTS
- GROUND HEAVE SOLUTIONS OVERVIEW
- WHAT CAUSES GROUND HEAVE? SIGNS OF GROUND HEAVE
- TREE REMOVAL
- HOW TO PREVENT GROUND HEAVE WHEN REMOVING A TREE?
- SOIL BEING REMOVED DURING EXCAVATION
- CHANGE IN WATER TABLE
- BROKEN DRAINS
- HOW DO I KNOW IF I HAVE GOT HEAVE?
- WHY DO I NEED A GROUND HEAVE SOLUTION FOR?
- GROUND HEAVE CALCULATION
- GROUND HEAVE CRACKS
- WHAT ARE THE GROUND HEAVE SOLUTIONS?
- TYPES OF GROUND HEAVE SOLUTIONS
- VERTICAL SIDE PANEL HEAVE SOLUTION
- HORIZONTAL COMPRESSIBLE EPS UNDER SLAB HEAVE SOLUTION
- HORIZONTAL COLLAPSIBLE HONEYCOMB HEAVE SOLUTION
- VOID FILLER HEAVE SOLUTION
WHAT CAUSES GROUND HEAVE? SIGNS OF GROUND HEAVE
Ground heave is most commonly caused by:
 Heave is likely to be progressive, as the clay will take up moisture following tree removal until it finds a new equilibrium. This can result in upward movement of foundations over a number of years with the damage resulting to the buildings often being substantially more severe than that resulting from subsidence.
Heave is likely to be progressive, as the clay will take up moisture following tree removal until it finds a new equilibrium. This can result in upward movement of foundations over a number of years with the damage resulting to the buildings often being substantially more severe than that resulting from subsidence.
When a tree is removed from the soil water is no longer being absorbed by the tree roots, meaning the soil will start to swell as it gets wet. This swelling can cause the soil to uplift, sometimes to a greater volume than when the property was built, leading to displacement of the foundations.
If trees have been in place before buildings were constructed it is likely that the subsoil would have been in equilibrium at the time of building.
The more mature the tree the more water it would have absorbed and thus the more movement that will occur as the water finds a new place to go. In fact, it can take up to 25 years by the time the ground will recover. It is inadvisable to plant a tree closer to the property than the eventual mature height of the tree.
SOLUTION
You can sever the roots within the footprint of the building’s foundations to allow the soil to rehydrate. Please note, that the spread of tree roots could be about equal to the height of the tree, but cases have been encountered where the root spread has been even 2 times the height of the tree.
Second solution is to determine the correct depth for your foundations and use a foundation depth calculator. In simple terms depending on various factors the closer a tree is to a new building the deeper the foundations must be taken down. The minimum depth for any foundation is 900mm. However this depth could be greatly increased, depending on how close the tree is to the new extension. Ensure that the foundations are taken down to such a depth, that they will not be affected by tree roots. Please note, clay tends to become firmer and denser the deeper one goes. This is partly due to the fact that the clay tends to be deposited over long periods of time and the deeper clays will have been there for longer and will have become more compacted over time as further deposits build up over them. Below a certain depth tree root activity ceases and deeper clays will not be affected by seasonal water demands from tree roots. Therefore, if we construct foundations to an adequate depth they will be unaffected by seasonal volume changes and root activity and the risk of any significant movement due to clay subsidence will be negligible.

Picture credit: darlington.gov.uk/
HOW TO PREVENT GROUND HEAVE WHEN REMOVING A TREE?
Trees should never be completely removed from a clay soil by felling otherwise soil recovery/heave will occur. Cutting back and gradual removal over a number of years should be undertaken otherwise soil recovery could occur rapidly and place pressure on foundations resulting in upward movement/heave which will cause damage to brickwork and cracking.
It is often thought that recovery/heave will necessarily occur if a tree is removed. This is not the case. There has to be a (soil) moisture deficit and if there is no moisture deficit then there cannot possibly be any significant clay swelling.
There is no unreasonable risk of heave consequent upon tree removal if a building is more than 3 years old and has experienced no historic subsidence damage and is not currently experiencing subsidence damage.
For more info click here
2.SOIL BEING REMOVED DURING EXCAVATION
The removal of soils is common practice within the construction industry. However, any issues that might arise from removing excess soil is that it is heavy, bulky and certainly messy. You need not only the right digging machinery but also the right vehicles to remove the dirt to another site.

SOLUTION
You could recycle it on site, use it to form retaining walls, in gardening or other landscaping ventures. You can use the excess soil to level out the block a little or use it to fill in garden beds and retaining walls, so they are level or garden beds that jut out from the block increasing the surface area and useable space. Just make sure you find out if the soil is suitable for the plants you are growing. The excess unwanted soil may be needed by others in the area, and you can always request the purchaser collects the soil themselves, reducing the cost to you.
Weather is also a major cause of ground heave. When there is lots of wet weather or flooding, clay soils are again likely to swell. Weather fluctuations can also cause changes in the water table level, causing clay subsoils to expand and heave to occur.
Capillary rise may occur in soil above the water table. Capillary rise can cause deterioration to structures formed from monumental sandstone through dissolution of cementing minerals reducing the strength of stone and recrystallisation of dissolved salts leading to expansion of the stone. Flooding, where surface water exists above the ground surface, can be one circumstance that can lead to wetting and ground water table rise within the soil. In the first stage of flooding, the building structure is subject to the destructive impacts of water streams. In the aftermath of flooding, when water levels subside, the subsoil remains saturated with water. A further effect of flooding is that of soil erosion and scour which can do significant damage to foundations. Rises in groundwater level, can cause reductions in strength of the soil that can lead to failures of slopes. In regions of significant slope instability, significant damage to buildings can occur as a result of landslides. Lowering of the groundwater table can cause the soil to consolidate, which induces settlement. With softer, more compressible soils, settlements can become large. Many of the cases of damage reported are due to large scale land-surface subsidence induced by ground water abstraction. Much of the damage reported that is associated with groundwater lowering occurs in buildings on shallow foundations.

Picture credit: basementandrainagesolutions.co.uk
SOLUTION
Future climate change to buildings should be managed and this means that building codes and practices around the world will need to change to suit new climate conditions. However, changing codes and practices requires a good foundation of evidence and research. This is difficult to establish given the uncertainty of current climate change scenarios and their long timescale.
Leaks around the property provide a constant, steady supply of aqua – translating to a constant, and steady expansion. This expansion then lifts concrete, causing trip hazards. Common culprits include leaking water pipes or busted water main.

Picture credit: clarkdrainage.com
SOLUTION
Turn off all of the water in your home and check your water meter. If the numbers are still moving up, you definitely have a leak. Get a plumber to help find and repair broken and leaking pipes. Once you have found the source of the water leak, give your yard time to dry out and see if the heave subsides. Broken drains should be fixed as quickly as possible.
For more information on heave symptoms click here
HOW DO I KNOW IF I HAVE GOT HEAVE?
Obviously we would undertake a site investigation. That can be done by either a specialist geotechnical site investigation company. That may be a standalone company or some of the larger structural consultancies that could be an in-house operation, one of the services that is provided by those particular people. The other way of actually finding out if we got heave is if we don't want to have a specialist geotechnical site investigation undertaken we can refer to historical information. That can be provided either by NHBC or local building control or perhaps even just simply consulting the geology map of the UK and understanding where expansive clay occurs. In latter years it has become standard practice to protect building foundations with compressible fill such as Claylite which is purposely designed to absorb natural contractions and expansions within clay and other types of soil.
WHY DO I NEED A GROUND HEAVE SOLUTION FOR?
The structural damage caused by clay is well understood by engineers and designers here in the UK. The problem is particularly acute in the South East although climate change is having its effect on soils in other parts of the country. In the UK ground heave is primarily caused by the rehydration of clay or expansive shale soils, overburden recovery resulting from deep excavations, mining or trees and vegetation. Whilst clay is a major problem throughout the South East and in isolated pockets nationally, ground heave due to other causes may be encountered in any region.
The solution is to create a space between ground and foundation which soils can expand into. The Building Research Establishment estimates that in situations where there are trees on shrinkable clay soils, the surface movement can be up to 100mm. Clay heave can impose both lateral and vertical pressure foundations, often resulting in cracking and expensive structural damage. In latter years it has become standard practice to protect building foundations.

Shrink swell potencial in UK
GROUND HEAVE CALCULATION
Reliable prediction of ground heave is essential for the development of more effective and economical design of structures on expansive soil. Three procedures are commonly used for this purpose; oedometer test method, suction technique and empirical relationships. For more information click here
GROUND HEAVE CRACKS
Homes are not always constructed with best practices. Many homes especially older ones where built with less than ideal building practices. Not having built properly can result in your home experiencing movement beyond the foundation. Lastly foundation movement can cause cracks as well either from the house settling or experiencing heaving or even tree roots lifing a portion of the home’s foundation. The common movement type plaguing light foundations is heave. Heave is difficult movement to mitigate. It can be a difficult to diagnose to. If diagonal cracks start to form in the wall that are wider than a ten pence piece, then the property may be suffering from subsidence, which is a much more serious problem. For more information click here
WHAT ARE THE GROUND HEAVE SOLUTIONS?
There are actually few anti-heave solutions available in UK market. Ground heave solutions can be made either of continuous paper honeycomb or EPS polystyrene core. Both are developed to separate concrete slabs from reactive soil which can potentially exert damaging pressure on the structural foundations of a dwelling and to replace some of the volume of concrete (screed) in applications such as floors. They can be supplied as a block, slab or bespoke shaped pieces to suit the application or project.
Depending of brand, anti heave ground solutions come in multiple name options, including Cordek Cellcore 225/160/90 HX S, Cellcore HX B, Cellcore HX Plus, Cellcore HG, Filcor 20/45/70/90/100/120/140/160/190, 160/110/85/60 Dufaylite Residential & Commercial Clayboard, 160/110/60 Whiterock Heave Stopper, Jablite Fillmaster, Kore Void Former, Max-frank Pecavoid® Plus, Max-frank Pecavoid® RD, Max-frank Pecavoid® C or Max-frank Egcovoid® void former. More info click here
TYPES OF GROUND HEAVE SOLUTIONS
There are 4 main types of ground heave solutions:
VERTICAL SIDE PANEL HEAVE SOLUTION
 Side protection board is used to prevent problems in foundations where the soil has a high clay content and is liable to heave. The product is designed to reduce lateral pressure on the side of trench foundations. Ground heave side panel such as Claymaster, Clayfill, Claylite or Heaveguard is used for vertical installation. It is generally required on the inside face of external ground beams. Clay heave boards may come as alternative names: Clayshield, EPS, Expanded Polystyrene, Compressible Fill or lateral Clayfill.
Side protection board is used to prevent problems in foundations where the soil has a high clay content and is liable to heave. The product is designed to reduce lateral pressure on the side of trench foundations. Ground heave side panel such as Claymaster, Clayfill, Claylite or Heaveguard is used for vertical installation. It is generally required on the inside face of external ground beams. Clay heave boards may come as alternative names: Clayshield, EPS, Expanded Polystyrene, Compressible Fill or lateral Clayfill.
Typically the material will be placed against the face of the beam after striking of the formwork and prior to backfilling. Compressible fill must not be used where the depth of in situ concrete is greater than 600mm in ground beam construction. As the product is confided underneath concrete ground beams and placed at the vertical face of deep trench foundations and has suitable durability, maintenance is not required.
The required thickness of the board will vary depending on the potential ground movement and the allowable pressure limit of the foundation substrate. Boards are coloured pink, green or cream for easy identification on site and are available in 8 different thicknesses such as 50mm, 75mm, 100mm, 125mm, 150mm, 175mm, 200mm and 300mm. Heaveguard made by Cordek and Claylite from Kay-Metzeler come green in colour, Claymaster from Jablite come pink and Clayfill made by Stylite come yellow.
Panels are delivered either in size 2400mm x 1200mm (8' x 4') or 2400mm x 600mm (8' x 2'). It is not recommended for use under ground floor slabs or pile caps.
In terms of cost (price), you should expect to pay for a standard 50mm clay lateral heave protection board as of 2022 £25.30. Next size up thickness, 75mm board, should cost not more than £29.59. Those thicknesses are currently the most commonly used in the UK. In terms of a brand, Jablite Claymaster and Cordek Heaveguard are the leaders in the ground protection field.
SIDE HEAVE SOLUTION BOARD MANUFACTURERS
Jablite® Claymaster – 50mm | 75mm | 100mm | 150mm | 200mm Coloured PINK
Cordek® Heaveguard – 50mm | 75mm | 100mm | 200mm | 300mm Coloured GREEN (alternative product that replaces Claymaster)
Kay-Metzeler® Claylite – 50mm | 75mm | 100mm | 125mm | 175mm | 200mm | 300mm Coloured GREEN (alternative product that replaces Claymaster)
Stylite® Clayfill – 50mm | 100mm | 150mm | 200mm Coloured ORANGE (alternative product that replaces Claymaster)
Max-frank® Clayfill – 50mm | 75mm (alternative product that replaces Claymaster)
HORIZONTAL COMPRESSIBLE EPS UNDER SLAB HEAVE SOLUTION
 Second heave solution would be the under slab void former, called 'compressible anti-heave honeycomb material'. This compressible block is designed for use horizonally beneath reinforced concrete floor slabs to protect against the potential effects of ground heave. Usually, it is made of moulded collection cellular legs with a 10mm twin fluted polypropylene top which is strong enough to actually walk on during placement of base spaces and reinforcement.
Second heave solution would be the under slab void former, called 'compressible anti-heave honeycomb material'. This compressible block is designed for use horizonally beneath reinforced concrete floor slabs to protect against the potential effects of ground heave. Usually, it is made of moulded collection cellular legs with a 10mm twin fluted polypropylene top which is strong enough to actually walk on during placement of base spaces and reinforcement.
Concrete under slabs are often associated with well known brands such as Cordek®, Jablite® or Max-Frank®. All brands offer similar products with small differences. Cordek® and its detail product HX S under slab is supplied with white polypropylene top, opposite to Jablite black top. On the other hand Max-frank and its Pecavoid® come yellow on one side. Cordek’s HX S material EPS legs create octagonal shape, while Max-Frank® and Jablite® ground heave protection boards come square shaped. It doesn't make much difference for concrete, however if you consider supporting facts, Cordek® will be the absolute winner offering 6 legs, not only 4. Moreover, Cordek® has its own colour code system that allows you to easily find the right product on site which grade goes in which area. Max-Frank® are labeled with last 4 digit numbers indicating grade. All of the ground heave protection boards have a BBA certificate and meet NHBC Standards.
Unlike collapsible sheets, compressible, polystyrene void formers, have a much narrower safe load-fail load window and require the designer to significantly thicken the slab in order to resist the uplift.
Ground heave solution sheets are suitable for horizontal (flat) installation only and should not be installed vertically or on a sloping surface. Panels should be positioned with the white, black or yellow polypropylene board facing upward and the moulded EPS cellular structure below. To find out more about Honecomb void former click here.
Under slab heave solution sheets are available in a variety of depths including: 90mm, 160mm, 225mm and standard grades 7/10, 8/12, 9/13, 10/15, 13/18, 13/19, 15/22, 18/24, 24/32. Each grade has adequate strength to support a specified depth of wet concrete during construction and will collapse under its specified fail-load, limiting the upward pressures experienced during periods of clay heave.
If you are about to pour concrete more than 900mm thick, you should consider buying either Cordek® Cellcore HG, Max-Frank Pecavoid® RD or Max-Frank Pecavoid® C range. Those slabs are especially made for deep concrete suspended foundations up to and beyond 1940mm head of concrete.
Picture credit:maxfrank.com
HOW TO UNDERSTAND THE DIFFERENCES BETWEEN GROUND HEAVE SLAB GRADES?
Grades are specially calculated and calibrated for deformation of EPS under loading. The grade must be adequate to take the additional 50mm concrete load.
7/10 grade | 7 kN/m2 (safe load) | 10 kN/m2 (fail load) | Concrete Depth 100mm - 220mm | Cordek® HX S, Jablite®
8/12 grade | 8 kN/m2 (safe load) | 12 kN/m2 (fail load) | Concrete Depth 100mm - 260mm | Max-Frank Pecavoid® Plus+
9/13 grade | 9 kN/m2 (safe load) | 13 kN/m2 (fail load) | Concrete Depth 261mm - 300mm | Cordek® HX S, Pecavoid® Plus+, Jablite®
10/15 grade | 10 kN/m2 (safe load) | 15 kN/m2 (fail load) | Concrete Depth 301mm - 340mm | Max-Frank Pecavoid® Plus+, Jablite®
13/18 grade | 13 kN/m2 (safe load) | 18 kN/m2 (fail load) | Concrete Depth 341mm - 460mm | Cordek® HX S, Jablite®
13/19 grade | 13 kN/m2 (safe load) | 19 kN/m2 (fail load) | Concrete Depth 341mm - 460mm | Max-Frank Pecavoid® Plus+
15/22 grade | 15 kN/m2 (safe load) | 22 kN/m2 (fail load) | Concrete Depth 461mm - 540mm | Max-Frank Pecavoid® RD
18/24 grade | 18 kN/m2 (safe load) | 24 kN/m2 (faill oad) | Concrete Depth 541mm - 660mm | Cordek® HX S, Pecavoid® RD, Jablite®
24/32 grade | 24 kN/m2 (safe load) | 32 kN/m2 (fail load) | Concrete Depth 601mm - 900mm | Cordek® HX S, Pecavoid® RD, Jablite®
25/35 grade | 25 kN/m2 (safe load) | 35 kN/m2 (fail load) | Concrete Depth 901mm - 940mm | Max-Frank Pecavoid® C, Pecavoid® RD
30/40 grade | 30 kN/m2 (safe load) | 40 kN/m2 (fail load) | Concrete Depth 941mm - 1140mm | Cordek® HG, Pecavoid® C, Jablite®
35/45 grade | 35 kN/m2 (safe load) | 45 kN/m2 (fail load) | Concrete Depth 1141mm - 1340mm | Max-Frank Pecavoid® C
40/50 grade | 40 kN/m2 (safe load) | 50 kN/m2 (fail load) | Concrete Depth 1341mm - 1540mm | Cordek® HG, Pecavoid® C, Jablite®
45/55 grade | 45 kN/m2 (safe load) | 55 kN/m2 (fail load) | Concrete Depth 1541mm - 1740mm | Max-Frank Pecavoid® C
50/65 grade | 50 kN/m2 (safe load) | 65 kN/m2 (fail load) | Concrete Depth 1741mm - 1940mm | Cordek® HG, Pecavoid® C, Jablite®
Safe load – The maximum load which can be applied to the product during the construction process. This is calculated as the total dead weight of the concrete and reinforcement (assumed to be 25kn/m3) plus an allowance of 1.5kN/m3 for the imposed load (foot traffic, heaping of concrete etc). Remember the safe load is the maximum load!
Failure load - (permanent deformation) the load at which the legs of the Cellcore panel will collapse if the ground heaves under the concrete structure. The slab, beam or pile cap must be designed to accommodate this upward load, taking into account the self-weight of the concrete structure.
HORIZONTAL COLLAPSIBLE HONEYCOMB HEAVE SOLUTION
 Third ground heave solution would be also a honeycomb collapsible void former such as Dufaylite® Clayboard, Whiterock® Heave Stopper or Max-Frank Egcovoid®. Unlike compressible heave solution, collapsible boards are filled with water after the design compressive strength of the concrete has been achieved.
Third ground heave solution would be also a honeycomb collapsible void former such as Dufaylite® Clayboard, Whiterock® Heave Stopper or Max-Frank Egcovoid®. Unlike compressible heave solution, collapsible boards are filled with water after the design compressive strength of the concrete has been achieved.
By doing so, the load-bearing capacity of the board is eliminated. When dry, the board is rigid and strong enough to support the weight of wet concrete and steel reinforcement without deflection or creep compression. Water is introduced by 36mm hole diameter void pack pipes or via the connecting hoses of the board to the panel core once the concrete is set.
This degrades the honeycomb centre leading to the creation of a void. Hence the name of the collapsing board comes from. The board naturally disappears to leave a permanent 100% void with no residual density to pass on heave stresses.
Dufaylite Clayboard® is supplied in panels 2440mm long by 1000mm wide offering coverage of 2.44m2, Whiterock Heave Stopper and Max-frank Egcovoid® formers are manufactured in size 2,400mm x 1,200mm and standard board coverage 2.88m2. Each company has its own colour code. While Dufaylite Clayboard top face is usually black and the bottom face white, Whiterock Heave Stopper comes colour coded: red (60mm), green (110mm) and white (160mm). Max-Frank Egcovoid® Former has off-white colour and its edges must be sealed off using sealing and repair red tape to achieve water tightness. Collapsible void formers such as Dufaylite are available in two standard strengths, KN30 (Residential Grade) and KN90 (Commercial Grade). On the other hand, Whiterock Heave Stopper being an alternative void former to Dufaylite’s Clayboard, is available in just one maximum strength of 120kn/m2 (good to be used in residential or commercial applications). Max-Frank void former has maximum permissible load for dry panels of 100 kN/m2. To see differences between 160mm Dufaylite and 160mm Heave Stopper click here
Generally speaking they are available in 7 thicknesses:
DUFAYLITE® CLAYBOARD - 60mm | 85mm | 110mm | 160mm
WHITEROCK HEAVE STOPPER® - 60mm | 110mm | 160mm
MAX-FRANK EGCOVOID® FORMER - 35mm | 50mm | 100mm
Collapsible anti-heave solution sheet is 30% smaller than the compressible polystyrene alternatives and requires significantly less ground work to prepare for foundations than the traditional beam and block method and allows for more boards per lorry to be delivered. It means less soil has to be excavated - this keeps down the muck away costs.
In fact, with Clayboard, the void formed is a true void, however sheet can not be used with integral insulation and may introduce methane as the cardboard rots down.
For more information on how to install collapsible void former click here.
Picture credit: litecorp.com
VOID FILLER HEAVE SOLUTION
 Fill material such as Filcor, Jablite Fillmaster, Sundolitt or Kore are also used as a heave solution. Void filler heave solution is a geotechnical product used in fill applications where a lightweight material is required to reduce stresses on underlying soils or lateral pressures to retaining walls, abutments or foundations. It has been used on projects for road embankments, road widening, rail embankments, bridge abutments, retaining walls, flood and noise bunds, culverts and temporary access solutions.
Fill material such as Filcor, Jablite Fillmaster, Sundolitt or Kore are also used as a heave solution. Void filler heave solution is a geotechnical product used in fill applications where a lightweight material is required to reduce stresses on underlying soils or lateral pressures to retaining walls, abutments or foundations. It has been used on projects for road embankments, road widening, rail embankments, bridge abutments, retaining walls, flood and noise bunds, culverts and temporary access solutions.
It decreases the volume of concrete and reduces weight while increasing strength of concrete too. Structural Fill is supplied as large blocks of EPS which are lightweight and easy to handle and install on site (2400mmx1200mm).
The cost of manufacturing fill material is considered linearly proportional to its density. For instance, Filcor 20 price is the lowest compared to the other Filcor grades: 40, 70, 90, 100, 120, 140, 160, 190. For this reason Filcor 20 would be the cheapest to buy. For instance Filcor 20 2400mm x 1200mm x 150mm size cost is £50 ex VAT [date:April 2022]. Standard concrete slab thickness in residential construction is 4 to 5 inches. This is why Filcor 20 and Filcor 45 are often considered as a standard grade. For more information regarding Filcor click here
Picture credit:igs-uk.org/











