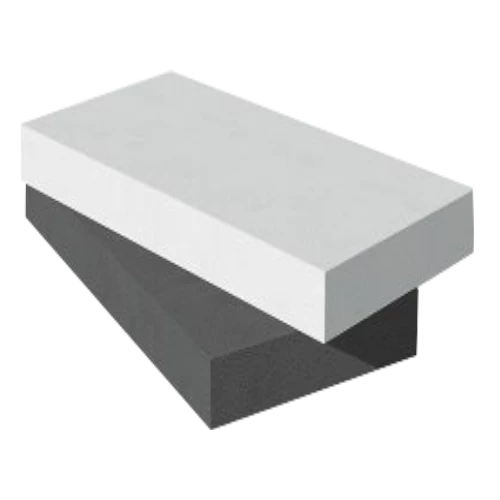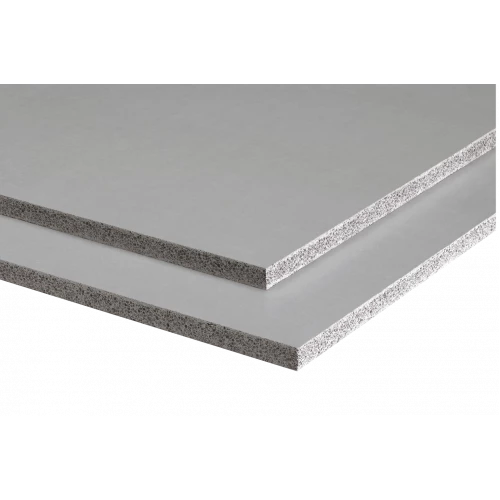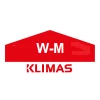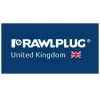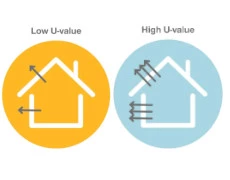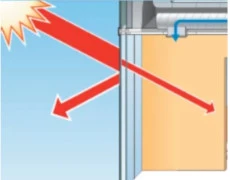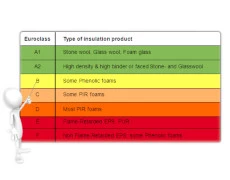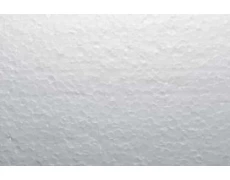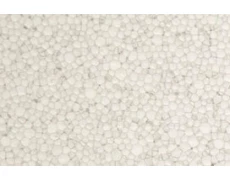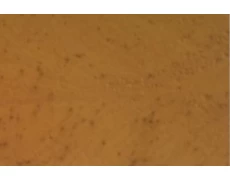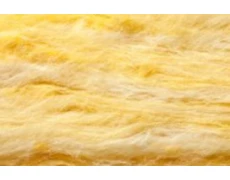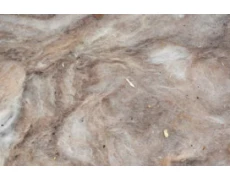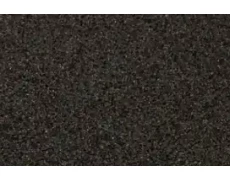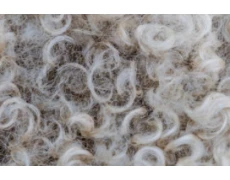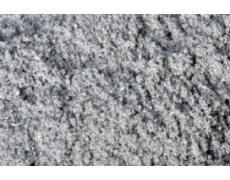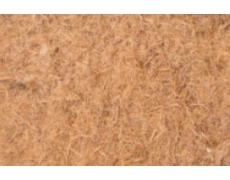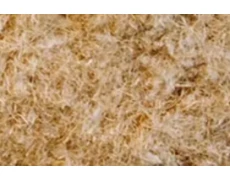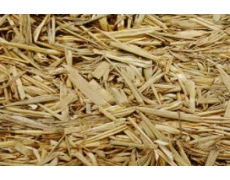
HOW TO ESTIMATE HOW MUCH INSULATION YOU NEED?*
If you're thinking of insulating your home or building, you might be wondering how much insulation you actually need. Whether you're looking for Kingspan or Celotex insulation near you, the key is to get the right amount of insulation to ensure maximum energy efficiency and cost savings. In this guide, we'll walk you through everything you need to know to estimate how much insulation you need, including calculating square footage, thickness, and u-value, as well as using insulation calculators to get accurate estimates.
 TABLE OF CONTENTS
TABLE OF CONTENTS
- HOW TO ESTIMATE HOW MUCH INSULATION YOU NEED?
- CALCULATING SQUARE FOOTAGE AND THICKNESS
- MEASURE THE AREA TO BE INSULATED
- CALCULATE THE TOTAL SQUARE FOOTAGE
- DETERMINE THE RECOMMENDED U-VALUE
- CALCULATE THE RECOMMENDED THICKNESS
- CHOOSE THE INSULATION TYPE
- CALCULATE THE INSULATION NEEDED
- USING INSULATION CALCULATORS
- CONCLUSION
CALCULATING SQUARE FOOTAGE AND THICKNESS
Before you can estimate how much insulation you need, you need to calculate the square footage of the area you want to insulate. This includes walls, ceilings, attics and floors. Once you know the square footage, you can calculate the thickness of the insulation you need based on the recommended u-value for your area. For example, in the UK, the recommended u-value for a loft is 0.16 W/m²K, and the recommended thickness for insulation is 270mm.
Calculating square footage and thickness is an essential step in estimating how much insulation you need for your home or building.
Here's a more detailed explanation of the process:
MEASURE THE AREA TO BE INSULATED
The first step is to measure the area you want to insulate. This could be a wall, ceiling, attic, or floor. Use a tape measure to measure the length and width of the area in metres or feet. For example, if you're insulating a wall that's 4 metres long and 3 metres high, the square footage would be 12 square metres (4m x 3m = 12m²).
CALCULATE THE TOTAL SQUARE FOOTAGE
Once you have the square footage of each area, add them together to get the total square footage of the entire space. For example, if you're insulating a living room with four walls, each measuring 4 metres long and 3 metres high, the total square footage would be 48 square metres (4 walls x 12m² = 48m²).

DETERMINE THE RECOMMENDED U-VALUE
The recommended u-value is the measure of the insulation's effectiveness at preventing heat loss. The lower the u-value, the more effective the insulation. The recommended u-value will depend on your location and the type of building you're insulating. For example, the recommended u-value for a loft in the UK is 0.16 W/m²K.
U-values are used to rate different types of insulation and indicate the amount of heat that can pass through a specific material. To determine the recommended U-value for your insulation, you need to consider a few factors. These include:
Building Regulations:
In the UK, there are building regulations that specify the minimum U-value required for new constructions or renovations. These regulations are based on the location and type of building, and they are intended to promote energy efficiency and reduce carbon emissions.
Here are some examples related specifically to insulation requirements under Building Regulations in the UK:
Wall Insulation:
The Building Regulations specify minimum U-values for external walls in new constructions or renovations. In England, the minimum U-value for external walls is 0.18 W/m²K, while in Scotland, it is 0.15 W/m²K. This ensures that buildings are properly insulated, reducing heat loss and energy consumption.
Floor Insulation:
The Building Regulations also specify minimum U-values for floors in new constructions or renovations. The minimum U-value for ground floors is 0.18 W/m²K in England and 0.15 W/m²K in Scotland, while for upper floors, it is 0.22 W/m²K in England and 0.18 W/m²K in Scotland.
Roof Insulation:
The Building Regulations require a minimum U-value for roof insulation in new constructions or renovations. The minimum U-value for flat roofs is 0.18 W/m²K in England and 0.15 W/m²K in Scotland, while for pitched roofs, it is 0.16 W/m²K in England and 0.13 W/m²K in Scotland.
Window and Door Insulation:
The Building Regulations also specify U-values for windows and doors in new constructions or renovations. The minimum U-value for windows is 1.6 W/m²K in England and 1.4 W/m²K in Scotland, while for doors, it is 1.8 W/m²K in England and 1.6 W/m²K in Scotland.
Party Wall Insulation: The Building Regulations require party walls (walls shared by two properties) to have adequate insulation to prevent heat loss between the properties. The minimum U-value for party walls is 0.2 W/m²K in England and 0.0 W/m²K in Scotland.
Climate:
The recommended U-value for insulation will depend on the climate in your region. The colder the climate, the lower the U-value needed to maintain warmth inside the building.
The climate in a particular region can have a significant impact on the amount of heat loss through the building's envelope (walls, floors, and roof). In colder climates, the outdoor temperature is typically lower, and the temperature difference between the indoor and outdoor environments is greater, resulting in a higher rate of heat loss. Therefore, it is essential to have high-quality insulation with a low U-value to reduce the heat loss and maintain a comfortable indoor temperature.
On the other hand, in warmer climates, the outdoor temperature is typically higher, and the temperature difference between the indoor and outdoor environments is smaller, resulting in a lower rate of heat loss. Therefore, a higher U-value insulation can be used to provide adequate thermal insulation without over-insulating the building.
In summary, the recommended U-value for insulation will depend on the climate in the region where the building is located. The colder the climate, the lower the U-value needed to maintain warmth inside the building, while in warmer climates, a higher U-value may be sufficient. Therefore, it is essential to consider the local climate when selecting insulation materials to ensure that the building is energy-efficient and comfortable for its occupants.
Building Type:
Different types of buildings require different U-values for insulation. For example, a loft may require a different U-value compared to a cavity wall or floor.
The Building Regulations in the UK specify different minimum U-values for insulation depending on the type of building and the specific elements of the building envelope that require insulation. This is because different types of buildings have different requirements for insulation based on their construction, function, and location.
For example, a detached house may require a different U-value for its walls than a high-rise apartment building due to differences in their construction and heat loss characteristics. Similarly, a building with a flat roof may require a different U-value for its roof insulation compared to a building with a pitched roof.
Different parts of the building envelope, such as walls, floors, roofs, windows, and doors, also require different U-values for insulation. For example, a cavity wall may require a different U-value than a solid wall, and a loft may require a different U-value than a floor.
The U-value required for insulation also depends on the purpose of the building. For instance, a residential building may require a different U-value than a commercial or industrial building due to differences in occupancy patterns and energy consumption.
In summary, different types of buildings require different U-values for insulation based on their construction, function, location, and specific elements of the building envelope that require insulation. Therefore, it is important to consider the specific requirements of each building when selecting insulation materials and determining the appropriate U-value to ensure that the building is energy-efficient and comfortable for its occupants.
Building Fabric:
The building fabric, or the materials used in the construction of the building, can also affect the recommended U-value for insulation. For example, a building with solid walls may require a different U-value compared to a building with cavity walls.
Once you have considered these factors, you can determine the recommended U-value for your insulation. In the UK, building regulations specify the maximum U-values for each element of the building. For example, the maximum U-value for a pitched roof is 0.18 W/m²K, while for cavity walls, it's 0.30 W/m²K.
To calculate the U-value, you need to know the thermal conductivity of the insulation material and the thickness of the insulation. The U-value is calculated using the following formula:
U-value = Thermal Conductivity / Thickness
For example, if you are using insulation with a value of 0.032 W/mK and a thickness of 100mm, the U-value would be:
U-value = 0.032 / 0.1 = 0.32 W/m²K
By determining the recommended U-value for your insulation, you can ensure that you are meeting building regulations and achieving the best possible energy efficiency for your building.
CALCULATE THE RECOMMENDED THICKNESS
Once you have the recommended u-value, you can use it to calculate the recommended thickness of the insulation. The thickness will depend on the type of insulation you're using, as well as the recommended u-value. Insulation manufacturers such as Celotex of Kingspan will typically provide a chart or table that shows the recommended thickness for a specific u-value.
To calculate the recommended thickness for insulation, you need to consider the thermal conductivity of the insulation material, the desired U-value, and the area you want to insulate.
The thickness of the insulation material directly affects the U-value of the building element. A lower U-value means that less heat is lost through the insulated area, and thus, greater energy efficiency is achieved.
When it comes to insulation thickness, there are a variety of materials available with varying thicknesses, such as 12mm Celotex, 15mm Xtratherm, Kingspan phenolic boards, and insulated plasterboards like XT/TL Xtratherm. These materials come in different thicknesses and are suitable for different applications.
For example, for walls, the most commonly used thicknesses are 62.5mm and 100mm. 62.5mm insulation is generally used for retrofit applications, where space is limited, while 100mm insulation is used for new construction.
For roofs, the recommended thickness will depend on the type of roof construction. For pitched roofs, the recommended thickness is typically between 150mm to 270mm. For flat roofs, the recommended thickness is usually between 100mm to 200mm, depending on the insulation material used.
For floors, the recommended thickness depends on the type of floor construction. For example, for a solid concrete floor, the recommended thickness is typically between 75mm to 100mm. For a suspended timber floor, the recommended thickness is typically between 100mm to 150mm.
It is important to note that with thinner insulation materials, such as 12mm Celotex or 15mm Xtratherm, achieving the recommended U-value may require multiple layers of insulation or additional measures such as using insulated plasterboard or increasing the thickness of other building elements.
In conclusion, when calculating the recommended thickness for insulation, it is important to consider the desired U-value, the thermal conductivity of the insulation material, and the area to be insulated. The most commonly used insulation thicknesses for walls, roofs, and floors vary depending on the type of construction and insulation material used. With thinner insulation materials, achieving the recommended U-value may require multiple layers of insulation or additional measures.
In addition to considering the thermal performance of insulation materials and the desired U-value, it's important to note that building regulations also set minimum standards for insulation thickness in order to meet energy efficiency requirements.
For example, in England and Wales, new buildings must meet a minimum U-value of 0.18 W/m²K for walls, 0.16 W/m²K for pitched roofs, and 0.18 W/m²K for flat roofs. For floors, the minimum U-value is 0.22 W/m²K for suspended ground floors and 0.25 W/m²K for solid ground floors.
These minimum requirements may vary depending on the specific building and its location. It's important to consult the building regulations applicable to your project to ensure compliance with the minimum insulation thickness requirements.
Meeting these requirements not only helps to reduce energy consumption and lower energy bills, but it also contributes to reducing greenhouse gas emissions and promoting sustainability. Therefore, it is important to consider not only the recommended thickness for insulation but also the minimum requirements set by building regulations when determining insulation needs.
CHOOSE THE INSULATION TYPE
Different types of insulation have different thermal conductivity values, which affect the insulation's ability to prevent heat loss. The higher the thermal conductivity value, the less effective the insulation. So, it's essential to choose an insulation type that has a low thermal conductivity value.
Here are the thermal conductivity values for different types of insulation:
- Fiberglass: the thermal conductivity typically ranges from 0.25 to 0.40 W/(m·K).
- Mineral wool: the thermal conductivity typically ranges from 0.035 to 0.044 W/(m·K).
- Polystyrene (also known as styrofoam): the thermal conductivity typically ranges from 0.032 to 0.040 W/(m·K).
- Foam board (polyurethane foam): the thermal conductivity typically ranges from 0.018 to 0.025 W/(m·K).
However, it's worth noting that the exact values of thermal conductivity may vary depending on the specific manufacturer and type of insulation product.
When choosing an insulation type, it's important to consider not only the thermal conductivity value but also the specific requirements of your building project. Different insulation materials have different properties that may make them more suitable for certain applications or environments.
For example, fiberglass insulation is made from glass fibers and is commonly used for its affordability and ease of installation. It's available in both batt and blown-in forms and can be used for various applications, such as walls, floors, and attics.
Mineral wool insulation is made from natural minerals such as rock or slag, and it's commonly used for its fire resistance and acoustic insulation properties. It can be more expensive than fiberglass insulation but is often preferred in commercial or industrial settings.
Foam board insulation such as Celotex or Xtratherm is a type of rigid insulation made from materials like polyurethane foam. It has a higher thermal resistance per inch than fiberglass or mineral wool, making it a good option for applications where space is limited. Foam board insulation is commonly used for insulating walls, roofs, and foundations.
Polystyrene, another type of foam board insulation, is lightweight and water-resistant, making it suitable for use in damp or humid environments.
In addition to these popular insulation types, there are also natural insulation options like wool, cotton, and cellulose. These materials are often preferred by environmentally conscious homeowners and builders for their renewable and sustainable properties.
Ultimately, the insulation type you choose will depend on factors such as the desired R-value, the space available for installation, the building's location, and any specific requirements of the project. It's always best to consult with a professional to determine the best insulation type for your specific needs.
Insulation for Walls
When it comes to insulating walls, there are two main options: cavity wall insulation and external wall insulation. Cavity wall insulation involves injecting insulation into the gap between two layers of brick or blockwork, while external wall insulation involves adding insulation to the outside of the building. The type of insulation you choose will depend on the type of wall you have and your personal preferences.
To estimate how much insulation you need for walls, you'll need to calculate the square footage and thickness of the area you want to insulate.
Insulated plasterboard is another option for insulating walls. It consists of a layer of plasterboard with a layer of insulation attached to the back. It can be used as a standalone insulation solution or in combination with other insulation materials.
When it comes to cavity wall insulation, there are two main types: partial fill and full fill. Partial fill insulation involves filling only part of the cavity with insulation, leaving an air gap to allow moisture to escape. Full fill insulation involves filling the entire cavity with insulation, providing greater insulation and reducing the risk of moisture buildup.
Popular insulation materials for cavity wall insulation include Xtratherm, Kingspan, and Celotex. Xtratherm offers a range of insulation boards, including cavity wall insulation boards, which are suitable for both partial fill and full fill applications. Kingspan also offers cavity wall insulation boards, as well as a range of rigid insulation boards suitable for external wall insulation. Celotex offers a range of PIR insulation boards that can be used in cavity wall insulation applications.
For external wall insulation, the most commonly used thicknesses for insulation boards are 90mm, 100mm, and 120mm, depending on the manufacturer and the insulation material used. One popular system for external wall insulation is the EWI (External Wall Insulation) system, which involves attaching insulation boards to the outside of the building and covering them with a render finish. This system can provide a U-value of 0.30 W/m²K or lower, making it an effective way to improve the energy efficiency of a building.
Insulation for Ceilings and Attics
Insulating your attic or loft is a great way to save energy and keep your home warm. To estimate how much insulation you need for your attic or ceiling, you'll need to measure the length and width of the area and multiply them to get the square footage. Then, use an insulation calculator or refer to recommended u-values and thicknesses to determine how much insulation you need.
When it comes to insulating ceilings and attics, there are several factors to consider, including the recommended R-value, the type of insulation, and the thickness needed. The R-value is a measure of the insulation's resistance to heat flow, and the higher the R-value, the better the insulation's thermal resistance. The R-value required for your attic or ceiling insulation will depend on your location and climate zone, as well as the type of insulation you choose.
The most common types of insulation used in attics and ceilings are fiberglass batts, blown-in fiberglass, and cellulose insulation. Fiberglass batts are pre-cut and designed to fit between standard joist spacing, while blown-in fiberglass and cellulose are typically installed using specialized equipment that blows the insulation into the space. Blown-in insulation can be a great option for attics with irregular shapes or hard-to-reach areas.
The recommended thickness of insulation for your attic or ceiling will depend on the type of insulation you choose, as well as the R-value required. For example, to achieve an R-value of 38, fiberglass batts would need to be installed at a thickness of around 12-14 inches, while blown-in insulation would require a depth of around 16 inches.
In addition to the type and thickness of insulation, it's also important to consider any air leaks or gaps in your attic or ceiling. These gaps can allow heat to escape, reducing the effectiveness of your insulation. To address this, you may need to seal any gaps with weatherstripping or caulk before installing the insulation.
Overall, insulating your attic or ceiling can be an effective way to improve energy efficiency and save on heating costs. By calculating the square footage and recommended R-value for your location and insulation type, you can estimate how much insulation you'll need for your project.
CALCULATE THE INSULATION NEEDED
Once you have the square footage of the area, the recommended u-value, and the recommended thickness, you can calculate the amount of insulation you need.
To do this, divide the square meters of the area by the surface area covered by the insulation of the given board or roll.
Here are two examples of how to calculate the insulation needed:
Example
Calculating Insulation Needed for a Wall
Let's say you want to insulate a wall that measures 10 meters wide and 2.5 meters high. The recommended u-value for the wall is 0.18 W/m2K, and the recommended thickness for the insulation material is 100mm. You've decided to use Celotex insulation, which has a thermal conductivity value of 0.022 W/mK.
To calculate the insulation needed, follow these steps:
Calculate the square footage of the wall: 10m x 2.5m = 25 square meters.
Assuming Celotex insulation board covers an area of 2.88 (1.2 x 2.4) square meters, we can calculate the number of boards required using the following formula:
Number of boards = 25 square meters ÷ 2.88 square meters
Therefore, you will need 7 Celotex PIR insulation boards to achieve the recommended u-value and thickness for the wall.
USING INSULATION CALCULATORS
Insulation calculators are a great tool for estimating how much insulation you need. They take into account various factors such as the type of insulation, the recommended u-value, and the square footage of the area to be insulated. Some calculators also factor in the cost of insulation to give you an idea of how much you'll need to budget for the project. Just be sure to use a reputable calculator from a trusted source to ensure accuracy.
On our InsulationGo website, we offer insulation calculators that can help you determine the amount of insulation you need for your project and how much it will cost. Our calculators take into account various factors such as the type of insulation, the recommended U-value, and the square footage of the area to be insulated. By using our insulation calculators, you can get an accurate estimate of the amount of insulation material you need and the associated cost, which can help you plan and budget for your insulation project.

CONCLUSION
Estimating how much insulation you need may seem daunting at first, but with the right tools and guidance, it can be a straightforward process. By calculating square footage, thickness, and u-value, as well as using insulation calculators, you can get an accurate estimate of how much insulation you need for your home or building. Whether you're insulating walls, ceilings, or attics, the key is to choose the right type of insulation and get the right amount to maximize energy efficiency and cost savings.
Related articles:
How to fit insulated plasterboard
How to cut polystyrene insulation
Decorative wall panels. The ugly truth?
5 Benefits of Insulated Plasterboard.
Internal wall insulation - is it risky?
The easiest way to cut PIR board. Celotex, Recticel, Xtratherm and Kingspan.
An exceptional performance of rigid phenolic foam.
How to Dot & Dab thermal wall insulation boards. Kingspan K118, Xtratherm XT/TL.
Rigid insulation board bonded to plasterboard. How does it sound?
*All the information provided in the content published on Insulationgo blog is for informational and educational purposes only. Insulationgo LTD makes every effort to ensure the accuracy and timeliness of the content, but we do not assume any responsibility for any errors or omissions.
The information presented on this blog should not be considered as professional advice or a substitute for consulting relevant experts. Before making any purchase decisions or taking action based on the information presented here, it is strongly recommended to contact the product manufacturer directly to verify the details and ensure its suitability for your specific needs.
By using this blog, you acknowledge and agree that Insulationgo LTD shall not be held liable for any damages, losses, or inconveniences arising from the use or reliance on the information provided herein. This limitation of liability applies to all users of the blog, including but not limited to visitors, readers, and subscribers.











