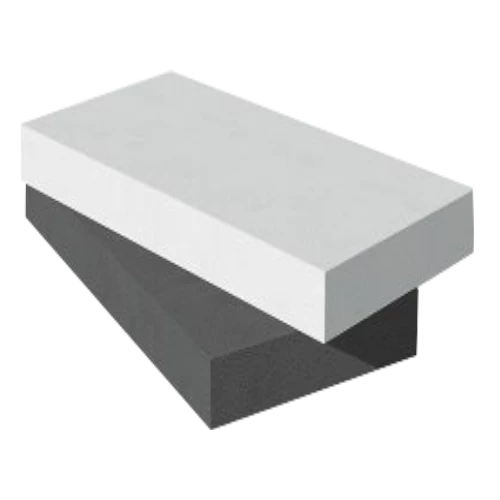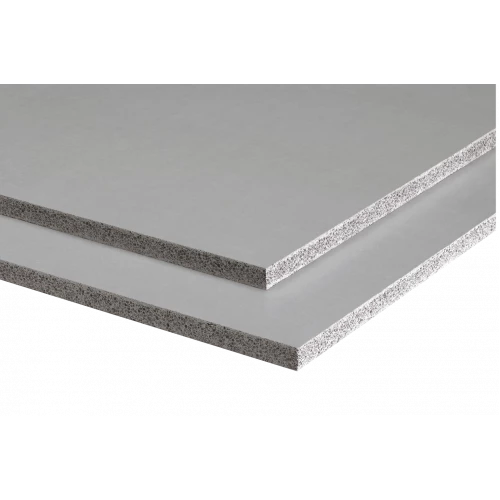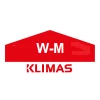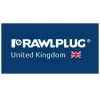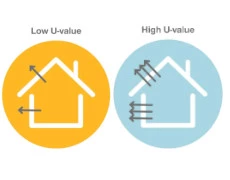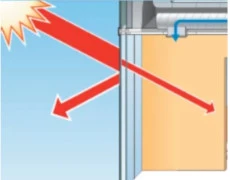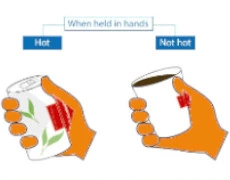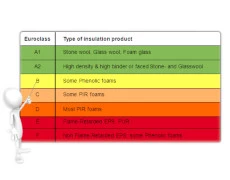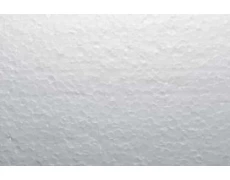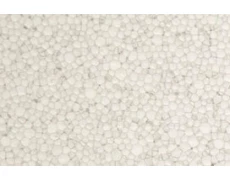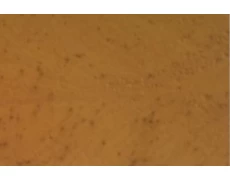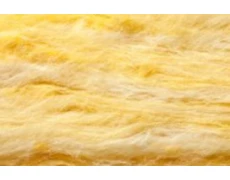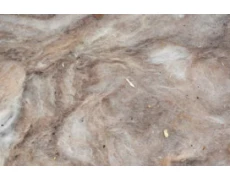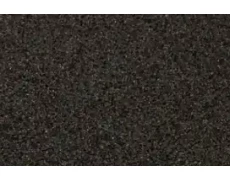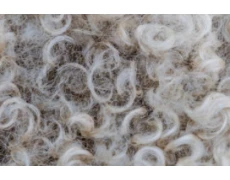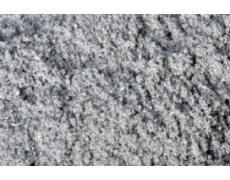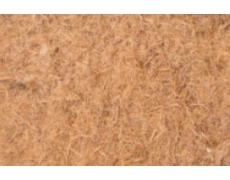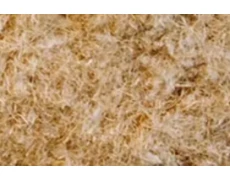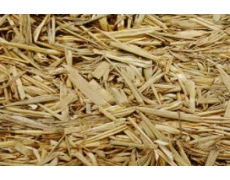
HOW TO WORK OUT HOW MANY SQUARE METRES OF INSULATION I WOULD NEED?*
Insulation is an essential component of any energy - efficient home. It helps to keep the heat in during the winter and out during the summer, which can save you money on your energy bills. But how do you know how much insulation you need for your home? In this guide, we'll explore the various insulation square metre calculators available, and show you how to work out how many square metres of insulation you would need.
 Table of Contents
Table of Contents
- HOW TO WORK OUT HOW MANY SQUARE METRES OF INSULATION I WOULD NEED?
- INSULATION SQUARE METRE CALCULATOR
- LOFT INSULATION CALCULATOR B&Q and WICKES
- FLOOR INSULATION BOARD CALCULATOR
- WICKES LOFT INSULATION CALCULATOR
- HOW MUCH LOFT INSULATION DO I NEED – CALCULATOR
- UK INSULATION CALCULATOR
- HOW MANY SQUARE METRES OF INSULATION DO I NEED?
- HOW DO I CALCULATE HOW MUCH INSULATION I NEED? EXAMPLES
- HOW MANY M2 ARE IN A ROLL OF 100MM INSULATION?
- HOW MUCH INSULATION DO I NEED IN THE UK?
- CONCLUSION
INSULATION SQUARE METRE CALCULATOR
One of the easiest ways to work out how much insulation you need is to use an Rockwool insulation square metre calculator. These calculators take into account the dimensions of your home, the type of insulation you want to use, and the recommended depth of insulation for your area. Simply enter your home's dimensions, and the calculator will give you an estimate of how many square metres of insulation you need.
 The Insulation Square Metre Calculator is a simple and easy-to-use tool that can help you determine the amount of insulation needed for your home. Here are two examples of how this calculator works:
The Insulation Square Metre Calculator is a simple and easy-to-use tool that can help you determine the amount of insulation needed for your home. Here are two examples of how this calculator works:
Example 1
Insulating a Small Room
Let's say you want to insulate a small room in your home that measures 3 meters by 4 meters. You want to use mineral wool insulation, which has a recommended depth of 270mm for your area. By using the Insulation Square Metre Calculator, you can quickly determine how much insulation you need. Simply enter the dimensions of your room (3 meters by 4 meters) and the type of insulation you want to use (mineral wool), and the calculator will tell you that you need 12 square metres of insulation.
Example 2
Insulating a Large Attic
Now let's say you want to insulate your large attic space, which measures 10 meters by 15 meters. You plan to use cellulose insulation, which has a recommended depth of 350mm for your area. By using the Insulation Square Metre Calculator, you can quickly determine the amount of insulation needed for this project. Simply enter the dimensions of your attic space (10 meters by 15 meters) and the type of insulation you want to use (cellulose), and the calculator will tell you that you need 150 square metres of insulation.
As you can see, the Insulation Square Metre Calculator can save you time and effort when it comes to determining the amount of insulation you need for your home. By simply entering the dimensions of your space and the type of insulation you want to use, you can quickly get an estimate of the square metres of insulation needed.
LOFT INSULATION CALCULATOR B&Q and WICKES
B&Q and Wickes is a popular home improvement store that offers a loft insulation calculator on their website. This calculator takes into account the dimensions of your loft and the recommended depth of insulation for your area. Simply enter your loft's dimensions, and the calculator will tell you how many rolls of insulation you need.
FLOOR INSULATION BOARD CALCULATOR
If you're insulating your floors, you can use a floor insulation board calculator to work out how much insulation you need. These calculators take into account the dimensions of your floors, the type of insulation you want to use, and the recommended depth of insulation for your area. Simply enter your floor's dimensions, and the calculator will give you an estimate of how many boards you need. Here are some examples of how this calculator can be used for different types of flooring:
Example 1
Insulating a Suspended Timber Floor
If you have a suspended timber floor, you may want to use insulation boards to insulate the space between the floor joists. To calculate how many boards you need, simply measure the length and width of the floor joists and enter these dimensions into the Floor Insulation Board Calculator. For example, if your floor joists are 6 meters long and 4 meters wide, and you plan to use 50mm insulation boards, the calculator will tell you that you need 9 (8’ x 4’) boards to cover the entire floor.
Example 2
Insulating a Concrete Floor with Underfloor Heating
If you have a concrete floor with underfloor heating, you can still use insulation boards to improve energy efficiency and reduce heat loss. To calculate how many boards you need, measure the length and width of the floor and enter these dimensions into the Floor Insulation Board Calculator. For example, if your concrete floor measures 5 meters by 7 meters, and you plan to use 25mm insulation boards, the calculator will tell you that you need 12 (8’ x 4’) boards to cover the entire floor.
In conclusion, using a Floor Insulation Board Calculator can save you time and effort when it comes to determining the amount of insulation needed for your floors. By simply entering the dimensions of your floor and the type of insulation you want to use, you can quickly get an estimate of the number of boards needed. This can be especially useful when working with different types of flooring, such as those with underfloor heating or those made of different materials.
HOW MUCH LOFT INSULATION DO I NEED - CALCULATOR
If you want to know exactly how much loft insulation you need, you can use a more detailed calculator like the one offered by the Energy Saving Trust. This calculator takes into account the dimensions of your loft, the type of insulation you want to use, the recommended depth of insulation for your area, and the current level of insulation in your loft. Simply enter all the required information, and the calculator will give you an exact figure.
In the UK, there are building regulations that require a minimum level of insulation in lofts and roofs. These regulations are designed to improve energy efficiency and reduce heat loss, which can help to lower energy bills and reduce carbon emissions. Here are some examples of how to calculate insulation between and above joists based on UK building regulations:
Example 1
Insulating Between Joists
To meet UK building regulations, the minimum recommended depth of insulation between joists is 270mm. To calculate the amount of insulation needed for a loft space, you can use the Energy Saving Trust's loft insulation calculator. This calculator takes into account the dimensions of your loft, the recommended depth of insulation, and the current level of insulation. For example, if you have a loft that measures 10m x 8m and has no existing insulation, the calculator will recommend that you install 8 rolls of insulation, which would cover an area of 88 square meters.
Example 2
Insulating Above Joists
If you have a loft that is used for storage or has a boarded floor, you may want to insulate above the joists to create a warm roof. This involves installing insulation boards or quilt insulation on top of the existing roof structure, rather than between the joists. To calculate the amount of insulation needed for this type of installation, you can use the same Energy Saving Trust calculator. For example, if you have a loft that measures 10m x 8m and you want to install 150mm insulation boards on top of the joists, the calculator will recommend that you need 30 boards to cover an area of 86.4 square meters.
In conclusion, when it comes to calculating insulation in lofts and roofs, it is important to follow UK building regulations to ensure that your home is energy efficient and meets current standards. By using a calculator like the one offered by the Energy Saving Trust, you can easily determine the amount of insulation needed for your specific loft space and ensure that you are complying with these regulations.
UK INSULATION CALCULATOR
Insulation calculators take into account a variety of factors including the size of your home, the type of insulation you want to use, and the recommended depth of insulation for your specific location. By using an insulation calculator, you can get an estimate of how much insulation you need, which can save you time, money and ensure you don't over or under insulate your home.
There are several types of insulation calculators available in the UK, including those provided by major retailers like B&Q and Wickes. These calculators are easy to use and require you to input basic information about your home, such as its dimensions and the type of insulation you want to use.
Another popular insulation calculator in the UK is the government's Simple Energy Advice (SEA) tool. This tool not only provides an estimate of how much insulation you need, but also provides advice on other ways to make your home more energy efficient, such as upgrading your heating system or installing renewable energy technologies. The SEA tool also provides information on available government grants and funding schemes that can help offset the cost of insulation and other energy efficiency improvements.
In addition to the retailers and government calculators, there are also specific calculators available for different types of insulation. For example, if you are looking to install Celotex insulation, you can use the Celotex insulation calculator to determine how much insulation you need based on your specific requirements.
Using an insulation calculator in the UK is an important step in ensuring that your home is properly insulated, which can help to reduce energy bills and lower your carbon footprint. By getting an accurate estimate of how much insulation you need, you can make an informed decision about the type and amount of insulation to purchase, and ensure that you are getting the most out of your insulation investment.
HOW MANY SQUARE METRES OF INSULATION DO I NEED?
As a rough estimate, the average semi-detached house in the UK requires around 150 square metres of loft insulation, assuming a standard depth of 270mm. However, this figure can vary significantly depending on the size of your home and the specific insulation requirements.
The cost of insulation will depend on the type of insulation you choose and the thickness of the insulation. For example, a 100mm roll of loft insulation may cost around £15-20, while a 200mm roll may cost around £25-35. These costs will vary depending on the brand and supplier.
Assuming a standard depth of 270mm, insulating a typical semi-detached house in the UK may cost around £300-500 for the materials alone. However, the actual cost will depend on the specific requirements of your home and the type of insulation you choose.
It is worth noting that while there may be an upfront cost to insulating your home, it can provide significant long-term savings on energy bills and reduce your carbon footprint by reducing the amount of energy needed to heat your home. Additionally, there may be government incentives or grants available to help offset the cost of insulation.
HOW DO I CALCULATE HOW MUCH INSULATION I NEED? EXAMPLES
Here are some examples of how to calculate the amount of insulation you may need for different areas of a typical UK home:
Loft Insulation
For a typical semi-detached house, the loft may require around 150 square metres of insulation, assuming a standard depth of 270mm. To calculate the amount of insulation needed, multiply the length and width of the loft space and divide by the area covered by each roll of insulation.
Let's assume the loft space of a semi-detached house is 10 meters long and 7.5 meters wide. To calculate the amount of insulation needed, we can use the following formula:
Area of loft space = length x width
Area of loft space = 10m x 7.5m
Area of loft space = 75 square meters
Assuming a roll of insulation covers an area of 10.83 square meters, we can calculate the number of rolls required using the following formula:
Number of rolls = 75 square meters ÷ 10.83 square meters
Number of rolls = 7 rolls (rounded up to the nearest whole number)
Therefore, for this example, around 7 rolls of loft insulation would be required to cover the loft space of a typical semi-detached house.
Wall Insulation
Let's assume a typical semi-detached house has four external walls, each of which is 7 meters long and 2.5 meters high. To calculate the area of the walls, we can use the following formula:
Area of wall = height x length
Area of wall = 2.5m x 7m
Area of wall = 17.5 square meters per wall
Therefore, the total area of all four walls would be:
Total area of walls = 4 x 17.5 square meters
Total area of walls = 70 square meters
Assuming cavity insulation board covers an area of 0.54 (1.2 x 0.45) square meters, we can calculate the number of boards required using the following formula:
Number of boards = 70 square meters ÷ 0.54 square meters
Number of boards or rolls = 130 single boards (rounded up to the nearest whole number)
Therefore, for this example, around 130 insulation boards (1200mm x 450mm) would be required to insulate the cavity walls of a typical semi-detached house.
Floor Insulation
Let's assume a typical semi-detached house has a ground floor space that is rectangular in shape, with a length of 12 meters and a width of 6.25 meters. To calculate the area of the floor, we can use the following formula:
Area of floor = length x width
Area of floor = 12m x 6.25m
Area of floor = 75 square meters
Assuming an insulation board covers an area of 2.88 (2.4mx1.2m) square meters, we can calculate the number of boards required using the following formula:
Number of boards = 75 square meters ÷ 2.88 square meters
Number of boards = 26 boards (rounded up to the nearest whole number)
Therefore, for this example, around 26 insulation boards would be required to insulate the ground floor of a typical semi-detached house.
Ceiling Insulation
Let's assume a typical semi-detached house has a flat ceiling in each room, with the following dimensions:
Living room: 5 meters by 4 meters
Dining room: 4 meters by 3 meters
Kitchen: 3 meters by 2.5 meters
Bedroom 1: 4 meters by 3 meters
Bedroom 2: 3.5 meters by 2.5 meters
To calculate the total area of ceiling space, we can add up the area of each room:
Total area of ceiling space = (5m x 4m) + (4m x 3m) + (3m x 2.5m) + (4m x 3m) + (3.5m x 2.5m)
Total area of ceiling space = 66.5 square meters
Assuming roll covers an area of 13.89 square meters, we can calculate the number of rolls required using the following formula:
Number of rolls = 66.5 square meters ÷ 13.89 square meters
Number of rolls = 5 rolls (rounded up to the nearest whole number)
Therefore, for this example, around 5 rolls would be required to insulate the ceilings of a typical semi-detached house.
It is important to note that these calculations are estimates and the amount of insulation needed will depend on the specific dimensions of your home and the recommended depth of insulation for your area. It is always recommended to consult with a professional to ensure you are using the appropriate amount and type of insulation for your home.
HOW MANY M2 ARE IN A ROLL OF 100MM INSULATION?
The number of square meters in a roll of 100mm insulation can vary depending on the manufacturer and the specific product. Here are some examples of popular insulation brands and their respective coverage per roll:
Knauf
Their Earthwool Loft Roll 44 has a coverage of 13.89 square meters per roll for 100mm thickness.
Ursa
Their URSA 10 Diverso Loft Insulation Roll has a coverage of 10.83 square meters per roll for 100mm thickness.
Rockwool
Their Rockwool Thermal Insulation Roll has a coverage of 3.3 square meters per roll for 100mm thickness.
Isover
Their Spacesaver has a coverage of 12 square meters per roll for 100mm thickness.
It's important to note that these are just examples and other products from the same brands or different manufacturers may have different coverage per roll. It's always best to check the product specifications before making a purchase to ensure you have enough insulation to cover your desired area.
HOW MUCH INSULATION DO I NEED IN THE UK?
The cost of insulating a house in the UK will depend on several factors, such as the size of the house, the type of insulation used, and the method of installation. However, as a rough estimate, insulating a standard-sized semi-detached house with loft insulation, cavity wall insulation, and solid wall insulation could cost between £4,000 and £10,000.
While the upfront cost of insulation can be significant, it can lead to significant energy savings in the long run. Insulating your home properly can reduce heat loss, which means your heating system won't have to work as hard to maintain a comfortable temperature. This, in turn, can lead to lower energy bills. According to the Energy Saving Trust, insulating a semi-detached house with loft insulation, cavity wall insulation, and solid wall insulation can save you up to £270 per year on energy bills.
Over the course of 10 years, these savings could add up to over £2,700. Additionally, properly insulated homes are more comfortable to live in and can have a positive impact on the environment by reducing greenhouse gas emissions. So while the initial cost of insulation may seem high, it can pay for itself over time and provide significant benefits.
CONCLUSION
In conclusion, properly insulating your home is essential for both comfort and energy efficiency. Knowing how much insulation you need and choosing the right type can be daunting, but with the help of various online calculators and the guidance of professionals, it can be made simpler. Investing in insulation may require an upfront cost, but it can lead to significant savings on energy bills and a more comfortable home in the long run. Additionally, proper insulation can help reduce greenhouse gas emissions, making it a sustainable choice. So, if you want to make your home more energy-efficient and comfortable, start by calculating how much insulation you need and make the necessary changes today.
Related articles:
How to fit insulated plasterboard
How to cut polystyrene insulation
Decorative wall panels. The ugly truth?
5 Benefits of Insulated Plasterboard.
Internal wall insulation - is it risky?
The easiest way to cut PIR board. Celotex, Recticel, Xtratherm and Kingspan.
An exceptional performance of rigid phenolic foam.
How to Dot & Dab thermal wall insulation boards. Kingspan K118, Xtratherm XT/TL.
Rigid insulation board bonded to plasterboard. How does it sound?
*All the information provided in the content published on Insulationgo blog is for informational and educational purposes only. Insulationgo LTD makes every effort to ensure the accuracy and timeliness of the content, but we do not assume any responsibility for any errors or omissions.
The information presented on this blog should not be considered as professional advice or a substitute for consulting relevant experts. Before making any purchase decisions or taking action based on the information presented here, it is strongly recommended to contact the product manufacturer directly to verify the details and ensure its suitability for your specific needs.
By using this blog, you acknowledge and agree that Insulationgo LTD shall not be held liable for any damages, losses, or inconveniences arising from the use or reliance on the information provided herein. This limitation of liability applies to all users of the blog, including but not limited to visitors, readers, and subscribers.











