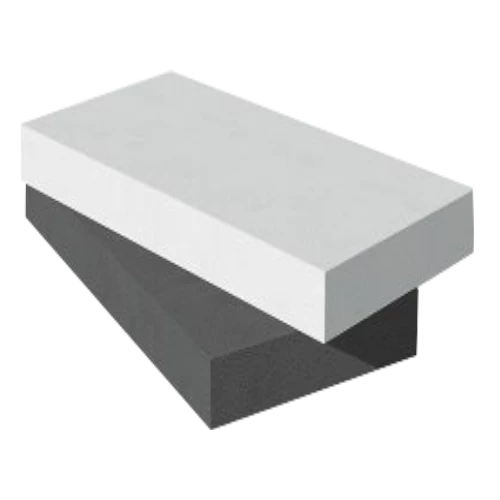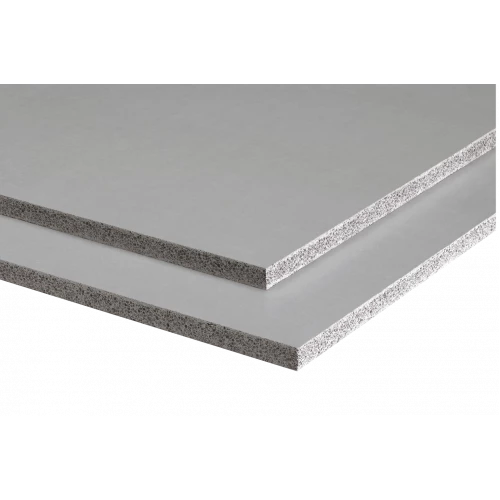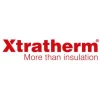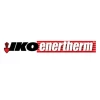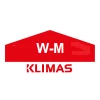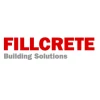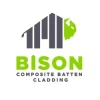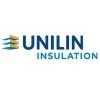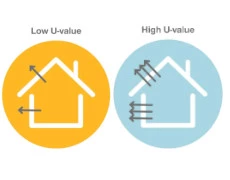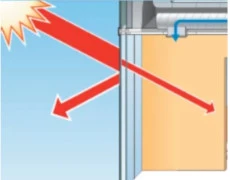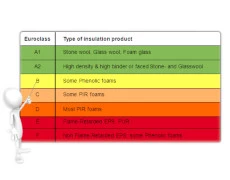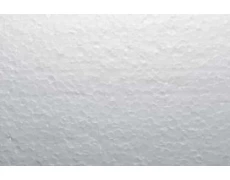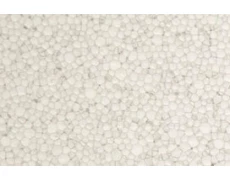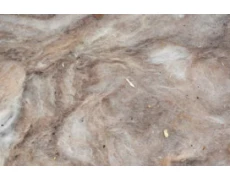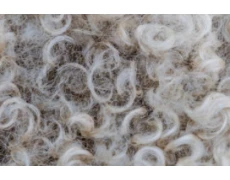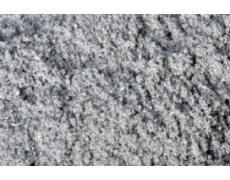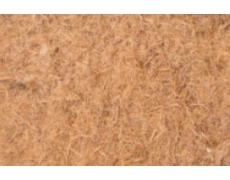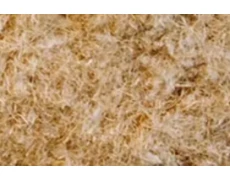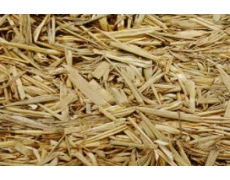
IS THE AIR CIRCULATION CRITICAL FOR THE ROOF?*
Your roof is one of the most important elements of your home, and proper ventilation is key to its health and longevity. In this blog post, we'll be exploring various aspects of roof ventilation, including the requirements and regulations for ventilation in the UK, the benefits of proper air flow in the loft space, and the signs that your attic may not be properly ventilated. Additionally, we'll address common questions such as whether your loft can have too much ventilation and provide a guide for understanding the different types of roof ventilation available.
 Table of contents
Table of contents
IS THE AIR CIRCULATION CRITICAL FOR THE ROOF?
WHAT BUILDING REGULATIONS SAY ABOUT VENTILATING A ROOF?
- Background ventilation
- Rapid ventilation
- Passive stack ventilation
- Ventilation in roof spaces
DOES A ROOF SPACE NEED TO BE VENTILATED? WHY AIR CIRCULATION IN THE ROOF SPACE IS CRITICAL
- Hot weather
- Cold weather
WHAT HAPPENS IF YOUR ROOF DOESN'T HAVE ENOUGH VENTILATION?
SIGNS OF POOR ATTIC VENTILATION
- Higher Energy Costs
- Decreased Lifespan of Roofing Materials
- Increased Risk of Moisture Damage
- Risk of Mould and Mildew
- Decreased Home Value
CAN A LOFT HAVE TOO MUCH VENTILATION?
- Heat loss
- Moisture problems
- Air leaks
ROCKWOOL INSULATION PRODUCTS - RESILIENCE TO POOR OR EXCESSIVE ROOF VENTILATION
HOW MUCH AIRFLOW DOES A ROOF NEED?
ROOF VENTILATION REQUIREMENTS UK
- Pitched Roofs
- Flat Roofs
- Metal Roofs
- Clay or Concrete Tile Roofs
- Slate Roofs
HOW IMPORTANT IS AIR FLOW IN ATTIC?
CONCLUSION
WHAT BUILDING REGULATIONS SAY ABOUT VENTILATING A ROOF?
Building regulations in the UK set out specific requirements for roof space ventilation. Adequate ventilation in the roof space is critical for maintaining a healthy and functional home, and failure to comply with the regulations can result in significant fines or penalties.
The regulations specify the minimum requirements for ventilation in the roof space, which typically involve providing a continuous flow of air from the eaves to the ridge of the roof. This is usually achieved through the use of soffit vents, ridge vents, or other types of ventilation systems.
The specific requirements for roof space ventilation will depend on a range of factors, such as the type of roof, the size of the roof space, and the materials used in the roof construction. In general, the regulations aim to ensure that the roof space remains dry and free from moisture buildup, which can lead to damage to the roof structure and insulation.
Some of the key requirements for ventilation in homes under UK building regulations include:
-
Background ventilation
Building regulations require that all habitable rooms, such as bedrooms and living rooms, have a minimum level of background ventilation. This can be achieved through the use of trickle vents in windows or other types of ventilation systems.
-
Rapid ventilation
Building regulations also require that kitchens, bathrooms, and other rooms with high levels of moisture or pollutants have rapid ventilation systems, such as extractor fans or mechanical ventilation systems. These systems must be capable of providing a minimum rate of air exchange per hour.
-
Passive stack ventilation
In some cases, building regulations may also require the use of passive stack ventilation systems, which rely on natural airflow to remove stale air and moisture from the home.
-
Ventilation in roof spaces
Building regulations also specify the requirements for ventilation in roof spaces to prevent the buildup of moisture and ensure that the roof structure remains dry and free from damage.
It's important to note that compliance with building regulations is mandatory, and failure to comply can result in legal action or fines.
DOES A ROOF SPACE NEED TO BE VENTILATED? WHY AIR CIRCULATION IN THE ROOF SPACE IS CRITICAL
A roof space is the area between the roof covering and the ceiling of the highest floor in a building. It's an essential part of the home's structure, and it plays a significant role in regulating temperature, moisture, and air quality. Without proper ventilation, the roof space can become a breeding ground for mould.
The primary purpose of roof space ventilation is to provide a continuous flow of air through the space, regulating temperature and moisture levels. This helps prevent moisture buildup, which can cause damage to the roof structure, insulation, and other parts of the home.
-
HOT WEATHER
Ventilation is also crucial for regulating temperature in the home. During hot weather, a properly ventilated roof space can help prevent the buildup of heat, reducing the need for air conditioning and lowering energy costs.
Suppose a homeowner has an attic with a size of 50 square metres and a temperature of 38°C on a hot summer day. Without proper ventilation, the hot air can build up and reach temperatures of up to 66°C, which can make the entire house uncomfortable and difficult to cool down. In this case, the homeowner may need to use air conditioning to regulate the temperature inside the home.
If the homeowner invests in proper ventilation, however, the hot air can escape through the vents, creating a natural flow of air that helps regulate the temperature. With proper ventilation, the temperature in the attic may be reduced to 32°C, which can significantly reduce the need for air conditioning.
According to the UK Energy Saving Trust, air conditioning accounts for about 1% of the total electricity use in homes in the United Kingdom. By reducing the need for air conditioning, proper ventilation can help homeowners save money on their energy bills and reduce their carbon footprint.
-
COLD WEATHER
During cold weather, proper ventilation of the roof space is also essential to prevent the buildup of moisture. Without proper ventilation, moisture can accumulate in the roof space and condense on the underside of the roof, leading to dampness and potentially damaging the roof structure and insulation.
For example, suppose a homeowner has an unventilated roof space during winter in the UK. The warm, moist air from the living space below rises into the roof space, where it meets the cold roof tiles. The moisture in the air then condenses on the underside of the roof tiles, creating dampness and potentially causing damage to the roof structure and insulation. Over time, this can lead to mould growth, wood rot, and even structural damage.
Proper ventilation can help prevent this by allowing the moist air to escape from the roof space and preventing it from condensing. For instance, a combination of eaves and ridge vents can create a natural flow of air, drawing in cool, dry air at the eaves and expelling warm, moist air at the ridge. This helps regulate the temperature and humidity in the roof space, preventing the buildup of moisture and reducing the risk of condensation.
WHAT HAPPENS IF YOUR ROOF DOESN'T HAVE ENOUGH VENTILATION?
SIGNS OF POOR ATTIC VENTILATION
If your roof doesn't have enough ventilation, it can lead to a range of problems that can be costly to fix. Here are some examples based on numbers:
-
Higher Energy Costs
Without proper ventilation, heat can build up in the roof space during hot weather, making it harder to cool your home. This can lead to higher energy costs for air conditioning, which can add up over time.
-
Decreased Lifespan of Roofing Materials
Heat buildup in the roof space can also cause damage to the roofing materials themselves. In fact, research has shown that roofing materials can reach temperatures of up to 70°C without proper ventilation, which can cause them to deteriorate more quickly and reduce their lifespan.
-
Increased Risk of Moisture Damage
As we mentioned earlier, lack of ventilation during cold weather can lead to moisture buildup and condensation, which can cause significant damage to the roof structure and insulation. This can lead to costly repairs and potentially compromise the integrity of your home.
-
Risk of Mould and Mildew
Moisture buildup can also lead to the growth of mould and mildew, which can be harmful to your health and require professional remediation services to remove.
-
Decreased Home Value
If your roof is in poor condition due to lack of ventilation, it can decrease the overall value of your home. In fact, a poorly ventilated attic can decrease the value of a home by up to 10%.
CAN A LOFT HAVE TOO MUCH VENTILATION?
While it's true that proper ventilation is crucial for a healthy and functional loft space, having too much ventilation can also lead to issues. When there's excessive ventilation, it can lead to air leaks, heat loss, and even moisture problems.
-
HEAT LOSS
First, it can lead to increased heat loss from your home, which can drive up your energy bills and make your living space less comfortable. This is especially true during the colder months when you want to retain as much heat as possible. Too much ventilation can also compromise the effectiveness of insulation in your loft. This is because insulation works by trapping warm air inside the loft, and excessive ventilation can disrupt this process by allowing warm air to escape. As a result, you may need to install additional insulation to compensate for the loss of heat, which can be costly and time-consuming.
-
MOISTURE PROBLEMS
Secondly, excessive ventilation can cause condensation to form inside the loft, leading to issues with dampness. This is because warm, moist air from inside your home can enter the loft and condense on the cooler surfaces, such as the roof decking or rafters. Over time, this can lead to rot, decay, and other structural problems that can compromise the safety and stability of your home.
-
AIR LEAKS
While some amount of air exchange is necessary for a healthy and comfortable living environment, excessive air leaks can lead to several issues.
Over-ventilation of a roof can lead to several problems, including air leaks. When there are too many vents or openings in the roof, it can create a pathway for air to enter and escape the attic space. This may seem beneficial for ventilation, but it can also allow for air leaks, which can lead to a host of issues.
One of the primary problems caused by air leaks is the loss of heat from the living space below. When warm air escapes through the leaks in the roof, it can cause energy bills to skyrocket as the heating system struggles to maintain a comfortable temperature. In addition to the increased cost, the loss of heat can also make the home less comfortable, particularly during cold weather.
Morover, air leaks can cause problems with the indoor air quality. As air enters and exits the attic space, it can carry with it dust, debris, and other pollutants, which can enter the living space below. This can exacerbate allergies and other respiratory issues.
ROCKWOOL INSULATION PRODUCTS - RESILIENCE TO POOR OR EXCESSIVE ROOF VENTILATION
 Rockwool is a well-known brand of insulation products that are designed to provide superior thermal and acoustic insulation for a range of applications. Three of their most popular products, the RWA45, RW3, and RW5, are particularly effective at withstanding poor or excessive roof ventilation, thanks to their foil-faced construction.
Rockwool is a well-known brand of insulation products that are designed to provide superior thermal and acoustic insulation for a range of applications. Three of their most popular products, the RWA45, RW3, and RW5, are particularly effective at withstanding poor or excessive roof ventilation, thanks to their foil-faced construction.
Poor ventilation can cause a range of problems for homeowners, including the growth of mold and mildew, which can compromise indoor air quality and cause health problems. It can also lead to the accumulation of moisture and condensation, which can damage the roof structure and lead to leaks. On the other hand, excessive ventilation can lead to heat loss in the winter and higher energy bills.
Rockwool's RWA45, RW3, and RW5 products are all designed to help mitigate these issues. They feature a foil facing that helps to prevent moisture from penetrating the insulation, while also reflecting heat back into the living space. This means that they can help to keep homes warm in the winter and cool in the summer, while also protecting against the damaging effects of moisture and condensation.
In addition to their foil-faced construction, these Rockwool products are also made from high-quality stone wool, which provides excellent sound insulation and fire resistance. This means that they can help to reduce noise levels inside the home, while also providing an extra layer of protection against the spread of fire.
Overall, if you're looking for insulation products that can stand up to poor or excessive roof ventilation, Rockwool's RWA45, RW3, and RW5 products are a great choice. They provide excellent thermal and acoustic insulation, as well as protection against moisture and condensation, while also being highly durable and resistant to fire.
HOW MUCH AIRFLOW DOES A ROOF NEED?
The amount of airflow a roof needs depends on several factors, such as the size and shape of the attic, the climate in your area, and the type of roofing material. As a general rule of thumb, a roof needs at least one square foot of ventilation for every 150 square feet of attic space.
ROOF VENTILATION REQUIREMENTS UK
Here are some examples of the airflow requirements for different types of roofs:
-
Pitched Roofs
Pitched roofs generally require a minimum of 25mm of continuous ventilation along the entire length of the roof slope. This can be achieved through a combination of eaves and ridge vents, tile or slate vents, or other ventilation products.
If the roof pitch is 15 degrees or less than 25mm eaves ventilation is required. If the roof pitch of a mono pitch or lean-to roof is 15 degrees or less than 25mm eaves ventilation is required together with 5mm ridge or top edge ventilation.
-
Flat Roofs
Flat roofs typically require a higher level of ventilation due to the increased risk of moisture buildup.
Building regulations state that a ventilation gap of at least 50mm must be in place between the insulation and the underside of the flat roof deck.
-
Metal Roofs
Metal roofs are known for their ability to promote natural airflow through the use of static ventilation. This means that they don't rely on fans or other mechanical methods to allow for proper air movement. Instead, static ventilation uses vents placed strategically throughout the roof to promote natural air circulation.
It's important to have the right roof ventilation in place at the time of installation to ensure optimal airflow. This can help prevent issues such as moisture buildup, which can lead to problems with mould and mildew, as well as damage to the roof structure and insulation. By promoting proper ventilation, you can help ensure that your metal roof lasts for many years to come.
-
Clay or Concrete Tile Roofs
Clay and concrete tile roofs typically require a minimum of 50mm of continuous ventilation along the entire length of the roof slope. This can be achieved through the use of eaves vents or other ventilation products.
- Slate Roofs
Slate roofs require a minimum of 5mm of continuous ventilation along the entire length of the roof slope, with additional vents installed as needed based on the size of the roof. To ensure proper ventilation in a roof space, it's recommended to have ridge or high-level ventilation that provides the equivalent of a continuous opening of 5mm at the highest point of each roof slope. This can help promote natural air movement and prevent issues such as moisture buildup, which can lead to damage to the roof structure and insulation.
HOW IMPORTANT IS AIR FLOW IN ATTIC?
Proper air flow in the attic is crucial for maintaining the health of your roof and the comfort of your home. Without sufficient ventilation, moisture can build up in the attic space, leading to a range of issues that can impact both the structural integrity of the roof and the indoor air quality of your home.
One of the most significant benefits of proper attic ventilation is that it can help regulate the temperature of your home. In hot weather, proper ventilation can help prevent the buildup of heat in the attic, which can reduce the need for air conditioning and lower your energy costs. In cold weather, ventilation helps prevent the buildup of moisture, reducing the risk of condensation and preventing damage to the roof structure and insulation.
Additionally, proper ventilation can help prevent the growth of mold and mildew, which can have negative health effects on occupants of the home. By promoting good air flow, you can help ensure that your attic remains dry and healthy, which can contribute to the overall comfort and safety of your home.
Overall, the importance of air flow in the attic cannot be overstated. By ensuring proper ventilation, you can help maintain the health of your roof, reduce energy costs, and promote good indoor air quality.
CONCLUSION
In conclusion, proper roof ventilation is crucial for the health of your home and the well-being of its occupants. Without adequate ventilation, your roof space is at risk of developing moisture problems, which can lead to mold, rot, and other issues that can compromise the structural integrity of your home. Additionally, poor ventilation can lead to higher energy bills, reduced indoor air quality, and decreased comfort levels. By being aware of the signs of poor attic ventilation and following the recommended roof ventilation requirements and building regulations in your area, you can ensure that your roof space is properly ventilated and functioning at its best. Don't overlook this important aspect of home maintenance – your roof (and your wallet) will thank you for it!
Related articles:
THE HIDDEN DANGERS OF OVER-INSULATING YOUR HOME
BUILDING REGULATION PART L CHANGES
HOW TO ESTIMATE HOW MUCH INSULATION YOU NEED
HOW TO BOARD A LOFT. HANDY GUIDE
VAPOUR CONTROL LAYER. DARK SIDE
SHOULD I REMOVE 80 YEARS OLD INSULATION?
*All the information provided in the content published on Insulationgo blog is for informational and educational purposes only. Insulationgo LTD makes every effort to ensure the accuracy and timeliness of the content, but we do not assume any responsibility for any errors or omissions.
The information presented on this blog should not be considered as professional advice or a substitute for consulting relevant experts. Before making any purchase decisions or taking action based on the information presented here, it is strongly recommended to contact the product manufacturer directly to verify the details and ensure its suitability for your specific needs.
By using this blog, you acknowledge and agree that Insulationgo LTD shall not be held liable for any damages, losses, or inconveniences arising from the use or reliance on the information provided herein. This limitation of liability applies to all users of the blog, including but not limited to visitors, readers, and subscribers.











