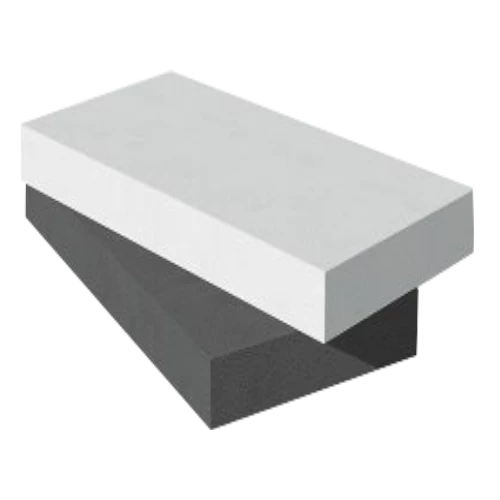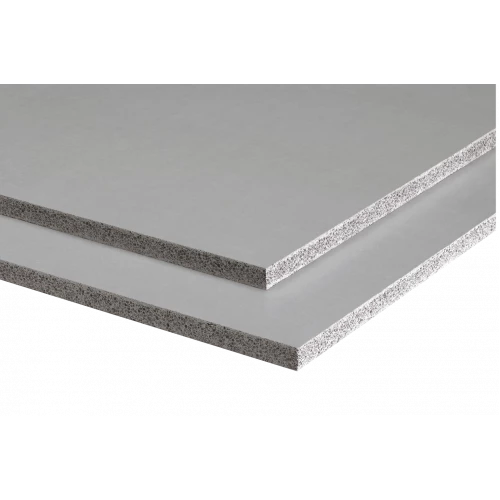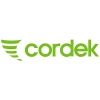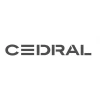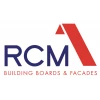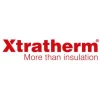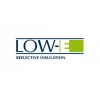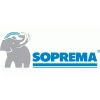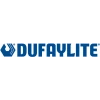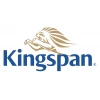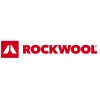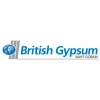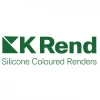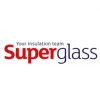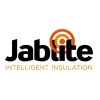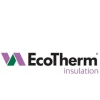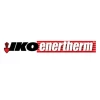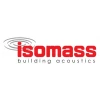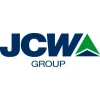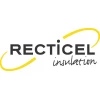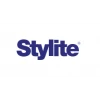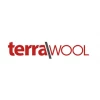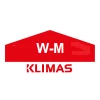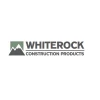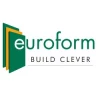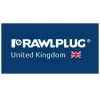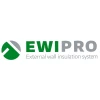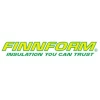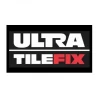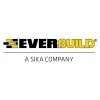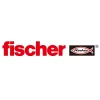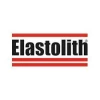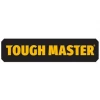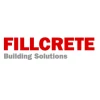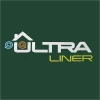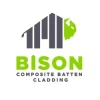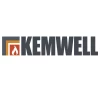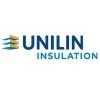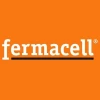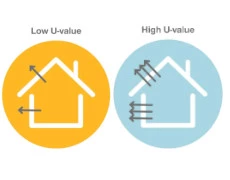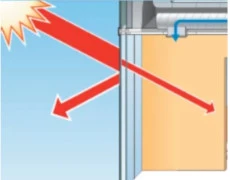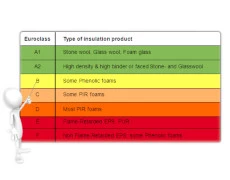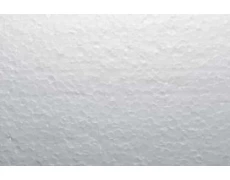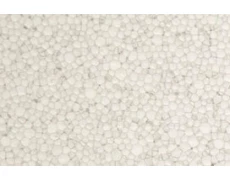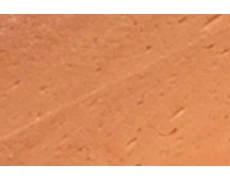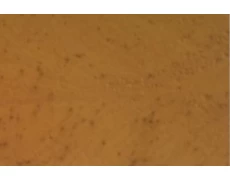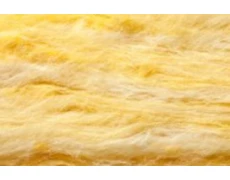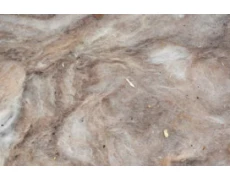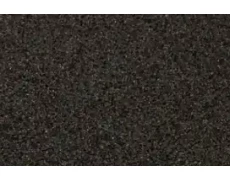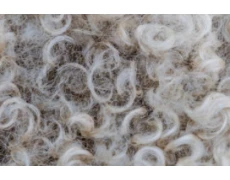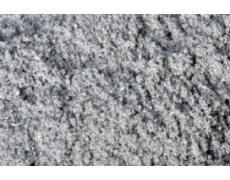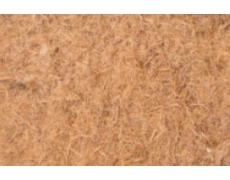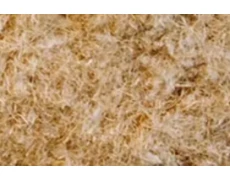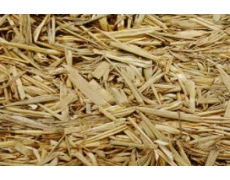



Related
More from this brand
- 42.5mm Kingspan Kooltherm K118 Insulated Plasterboard (K18 and K17)
- High-quality insulation material made of a rigid phenolic core and plasterboard
- Premium performance, lower lambda for internal wall insulation projects
- Unbeatable insulated plasterboard with no equivalent to K118 thermal performance
- Premium performance insulation board - thermal conductivity of 0.019 W/mK
In Stock
- Brand: Kingspan®
- Model: Kingspan K118 Single Board 42.5mm
- Weight: 27.95kg
- Dimensions: 2,400mm x 1,200mm x 42.50mm
- SKU: Kingspan K118 Single Board 42.5mm
- Product code: P1-3708
- MPN: Kingspan K118 Single Board 42.5mm
Options available
Single Board Kingspan Kooltherm K118 is a 42.5mm thick insulated plasterboard used as an internal wall insulation board that can be mechanically fixed or adhesively bonded (dot and dab) to the walls.
Kooltherm K118 range is a rigid phenolic thermoset insulation core with a certified thermal conductivity (lambda value) of 0.019W/mK bonded to a premium 12.5mm plasterboard.
K118 Insulated Plasterboard (previously Kingspan Kooltherm K18 and K17) provides high-levels of insulation, dry-lining and vapour control layer in one easily applicable sheet.
Kingspan Kooltherm is a durable thermal insulated plasterboard designed to save money by reducing the heat loss from buildings.
These easy to install and decorate premium insulation panels are suitable for new build and refurbishment projects.
The insulation core and facings used in the manufacture of Kingspan K118 resist attack by mould, fungi, bacteria and microbial growth.
The front facing of Kooltherm K118 is a 12.5mm tapered edge gypsum plasterboard which easily accepts dry jointing materials and plaster skim finish.
The reverse facing of Kingspan Kooltherm K118 is a low emissivity composite foil, autohesively bonded to the phenolic insulation core during manufacture.
This reflective, low emissivity surface improves the thermal resistance of any unventilated cavity adjacent to the product.
If correctly installed, Kingspan Kooltherm K118 can have an indefinite life (durability depends on the supporting structure).
Specification:
Thickness: 42.5mm
Width: 1200mm
Length: 2400mm
Board Coverage: 2.88m2
R-Value: 1.70m2K/W
Thermal Conductivity: 0.019W/mK
Compressive Strength: >100 (kPa)
Reaction to Fire: Euroclass C-s1, d0
42.5mm Kingspan Kooltherm K118 Features:
· Premium performance rigid thermoset phenolic insulation.
· Thermal conductivity (lambda value) of 0.019 W/mK!
· Insulation, dry-lining and vapour barrier in one board.
· Allows quick response heating.
· Unaffected by air infiltration.
· Standard size 2400mm x 1200mm (8 x 4) boards.
· Resistant to the passage of water vapour.
· Easy to handle and install.
· Ideal for new build, retrofit and refurbishment.
· Non-deleterious material.
· Manufactured with a blowing agent that has zero ODP and low GWP.
Kingspan Kooltherm K118 Insulated Plasterboard Pre–Installation Considerations:
· A detailed survey of the property internally and externally must be carried out before design, preparation and installation can take place.
· Ensuring a building is surveyed and diagnosed properly from the outset can lead to a successful specification and ultimately a successful outcome.
· When undertaking a building condition survey (building pathology), particular attention should be given to the following as a minimum:
· A survey of the walls, floors, roofs to understand the existing materials, properties and characteristics;
· Identifying any standard and non–standard obstacles which will require specific detailing to overcome thermal bridging and air leakage.
· This can include issues with frontage, position of meters and distribution boards, service cables, pipes or ducts;
· Suitability of sill overhangs, roof eaves and verge overhangs;
· Identifying cracked / damaged render, the type of existing render that requires repairing / complete removal or reintroducing if required;
· Pointing quality and continuity of mortar for each wall;
· Rainwater goods and drainage to identify if repairs are needed (ensure no leakages or water accumulation on the walls);
· DPC type - If one doesn’t exist, determine if one is required.
· Advice should be sought from a Building Pathologist;
· Ground levels in relation to internal floor levels.
· These should be assessed in order to ensure an existing DPC is not bridged by the external ground level and that moisture cannot penetrate the walls above floor level;
· Identifying any signs of damp or mould growth to walls, ceilings, junctions or interfaces.
· If any are identified, the cause(s) should be investigated in order to determine appropriate remedial measures;
· Identifying if rising damp (or penetrating damp) exists or poses a risk in the future;
· Assess exposure zone of the property and construction as it may be pertinent to consider extra protection for some solid wall constructions such as;
· Extended eaves and sill overhangs, applying a masonry protection cream, cladding or render.
· Such measures could reduce the amount of wind driven rain where the solid wall structure is too thin;
· Mould and / or surface condensation may have been caused by a lack of heating, insulation and ventilation;
· Mould / penetrating damp which may be a result of leaking external pipework and blocked gutters.
· Often the main cause for damp patches appearing internally is not because of the original construction or thickness, but because of a fault or degraded material over time;
· Ensure there is an adequate ventilation provision for the wet rooms, kitchens and utility rooms; some heating systems require permanently open air vents;
· Adding internal wall insulation to an existing building can improve airtightness dramatically, therefore it is very important to ensure the building is adequately ventilated via controlled routes;
· Where airbricks are present, for example to aid the combustion of a heating system, consider if ventilation via controlled routes is still required.
· Over time the heating system may have changed in which case ventilation may no longer be required.
· If they are still required, this will need taking into account in the design stage to ensure ad hoc solutions are avoided when installation takes place;
· A detailed inspection of existing timbers, i.e. the timber floor joists, for dry or wet rot and insect attack.
· Existing metal studs or joists should be inspected for corrosion; decayed timbers or corroded metal should be replaced.
· Once risks and defects have been diagnosed, a programme of works should be drawn up to repair the property.
· It should be dry, stable and in a good state of repair ready to receive the new measure(s).
· Consider any other parts of the building (floors, roofs, ventilation) that could potentially receive future upgrades and how that may affect the design or installation.
· It is also important to consider interaction between measures so that the design adequately considers the air barrier and thermal continuity.
· A design should consider the constraints of a particular property and also compliance with applicable regulations and standards.
· Considerations should include, but are not limited to:
· Compliance with the relevant Building Regulations requirements;
· Any applicable building standards;
· Constraints imposed by the local planning authority (including requirements for planning permission)
· Listing as of Special Architectural or Historic Interest, Conservation Area constraints, Tree Preservation orders, etc.) or any other relevant standards or guidance (e.g. PAS 2030 where applicable);
· Constraints imposed by the site, e.g. elevation and exposure (to sun, wind and rain), access, party walls, rights of light and consideration of adjoining properties etc.;
· Building heritage, architectural features, structure, construction and condition;
· Any existing structural defects, leaks or damp;
· Any other energy efficiency measures already installed or proposed;
· The occupants, and any special considerations relevant to them, such as with vulnerable persons e.g. children and elderly people or those with disabilities;
· Construction details at all corners, junctions, and edges of installed measures, and all interfaces between measures;
· Improving the air–tightness of the building envelope, i.e. reduction of wind–driven infiltration and air leakage;
· Provision of deliberate ventilation sufficient to ensure adequate internal air quality and minimise internal surface condensation risk,
· Especially where the air–tightness of the building envelope will be improved by the installation of insulation (draught stripping, new windows or any other measure).
· Management of moisture within the construction, such that moisture will not become trapped within any construction leading to risk of interstitial condensation and consequent damp and deterioration;
· Resilience against rainwater ingress (including ingress due to failure of any critical element or construction detail);
· Provision of combustion air supplies for any open flued combustion appliances located within the dwelling;
· Mitigation of the risk of summer overheating;
· Maintenance requirements to ensure the long–term integrity of the installation;
· Protection of the building against the impact of fire occasioned by the installation; and resilience to flood risk.
· Before you start:
· New internal wall insulation linings must be designed to accommodate the thickness of the dry–lining, particularly at reveals, heads, sills, a section of separating or internal walls, all in relation to ceiling height.
· Where the dimensions of fixtures are critical e.g. bathrooms and kitchens, these should be double checked before installation of the system.
Kingspan Kooltherm K118 Standards and approvals:
· BBA Certificate 16/5299.
· ISO 9001: 2015 (Quality Management Systems. Requirements).
· ISO 14001: 2015 (Environmental Management Systems. Requirements).
· BS OHSAS 18001: 2007 (Occupational Health & Safety Management Systems. Requirements).
· ISO 50001: 2011 (Energy Management Systems. Requirements with guidance for use).
*Further information may be found in our Downloads section.
Fairly easy access to all PDF files.
Datasheet ǀ Declaration of Performance - DoP ǀ BBA Certificate ǀ Installation Guide ǀ Certificates ǀ Brochure ǀ SPEC Sheet
*Special Product - Non returnable cancelable.
| specification | |
| Board covarage | 2.88 m2 |
| Compressive Strength | >100 (kPa) |
| Length | 2400mm |
| Material | Phenolic core ǀ Gypsum plasterboard |
| R-Value | 1.70m2K/W |
| Size | 42.5mm x 1200mm x 2400mm |
| Thermal Conductivity | 0.019W/mK |
| Thickness | 42.5mm |
| Width | 1200mm |
| Fire Classification | Euroclass C-s1, d0 |
| Coverage | 2.88m2 |
| Finish | Kraft facing ǀ Composite foil |
| Quantity | Single board |
| Shipping method | Articulated Vehicle |
| Applications | Internal Walls ǀ Roofs ǀ Ceilings |
| BBA Certified | Yes (no. 16/5299) |
| Vapour Control Layer | Yes, build in |
| Fixing method | Dot and Dab ǀ Mechanically Fixed |
| Decoration | Skim plaster |
| ETA Notification | Yes |
| Features | Premium performance insulated plasterboard |
| Manufacturer | Kingspan Kooltherm K118® |
We deliver insulation materials to Mainland UK only. Deliveries to Highlands, Northern Ireland, Isle of Wight etc.. might be possible at additional cost.
We offer free delivery on most of the orders above £300 (excluding VAT) (except special products - shipping cost via courier - products marked ''Request A Quote'')
Delivery of some insulation materials might be extended due to the current situation (Covid-19, stock shortages, allocations).
If you need materials quickly please contact us - we will do our best to help you source materials needed.
We do not deliver on weekends and bank holidays. Sometimes we can deliver on Saturdays - please check with us before placing the order.
If you need any further information please contact us tel. 02081910776
We can help to calculate price per m2 or linear meter (one meter in length) cost, please just contact us via phone 02081910776, email or live chat. Alternatively, you can work it out yourself quickly and easily: to get cost per meter square please divide price shown in orange area by ''Required area (m2)'' Example price of £28.80 divided by board coverage 2.88m2 = cost of £10.00 per m2.
INSTALLERS
No matter whether you choose a local installer or a national company, there’s a few tips to help you find the right installer for your home insulation improvements, such as asking for recommendations and making sure that they’re part of a certification scheme. This makes sure that they have the right skills and standards of workmanship to carry out the installation, and you can be sure that they know exactly what they are doing.
4 TIPS FOR CHOOSING THE BEST INSULATION INSTALLER
1. Thermal inspection picture in portfolio
It’s worth seeing a installer’s previous work. There’s no harm asking if you can see any properties nearby that they’ve installed insulation in. Best way would be to see Infrared Thermal Imaging Inspections. Thermal cameras spot small, but key changes in temperature in different areas of a house, identifying problematic areas that the human eye never could and some that a visual inspection could only hypothesize.
2. Reviews
Along with checking recommendations and previous work, finding reviews online can often be a great way to find out if they provide a good service or not. However, it’s best not to solely rely on reviews you may find or review websites, as there’s no controlling who writes them.
3. Compare prices
Comparing prices will also ensure companies can’t take advantage of you and give you a fair price.
4. Word of Mouth
The best way to find a great insulation installer is through recommendations. Make sure you ask friends and family. They will most likely give you their honest opinion and can tell you from first hand experience.
Whether you require a wall, cladding, external wall, loft or floor insulation fitted, you can find and hire your local insulation installers from popular UK web pages. A simple internet search will return thousands of potential installers near your area.
https://www.nia-uk.org/find-an-installer/
https://www.ratedpeople.com/local-thermal-insulation
STOCKIST
We are the stockist of construction materials and related products for both trade and DIY from most recognizable brands in the UK like Cordek, RCM, Promat, Rockwool, Isover, Celotex, Xtratherm, Ursa, Low-E, Cedral, Kingspan, Dufaylite, British Gypsum, K-rend, Ecotherm, Iko enertherm, Kay-Metzeler, Terrawool to allow you to complete your insulation job on time at competitive prices and the highest standards.











