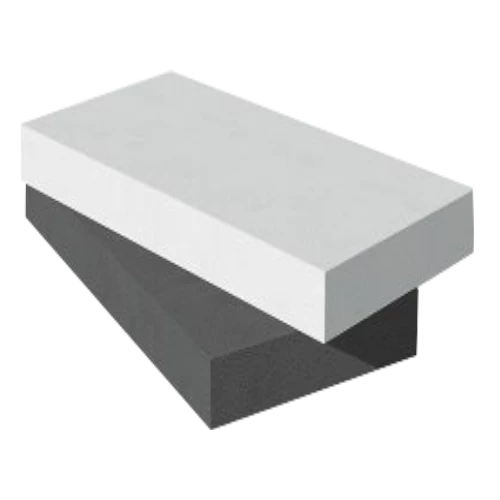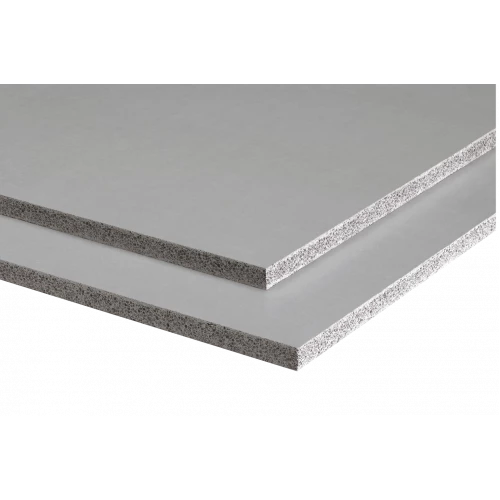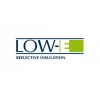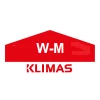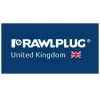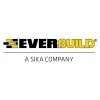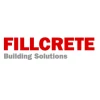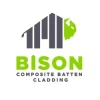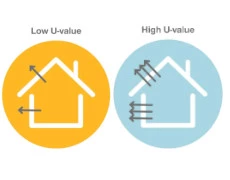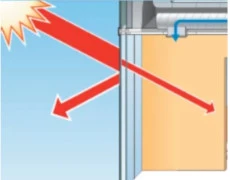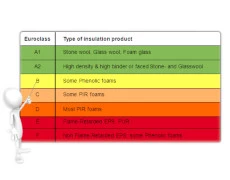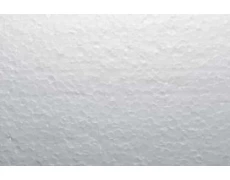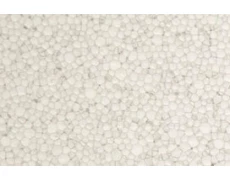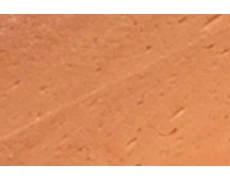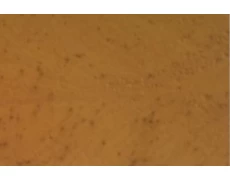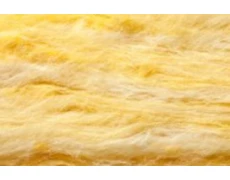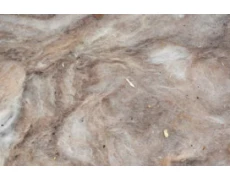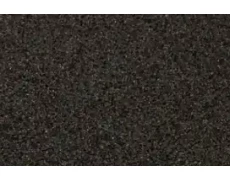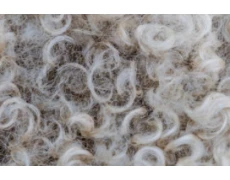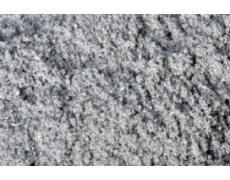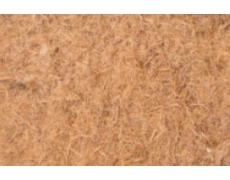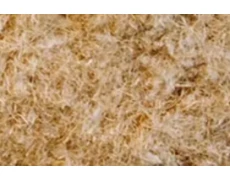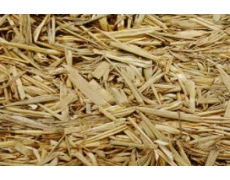
CAN YOU WALK ON PIR INSULATION?*
PIR insulation boards have become incredibly popular in the UK construction industry, and for good reasons. They're top-notch at keeping your home warm by blocking heat transfer, and they're designed with a foil layer that not only keeps moisture out but also reflects heat, making them even more energy-efficient.
Compared to other materials like polystyrene or mineral wool, PIR insulation boards are exceptional performers while being slimmer, saving you space when you install them in your attic. However, a common question that comes up is whether it's safe to walk on them when they're directly on your attic floor.
These boards are usually 1200mm by 2400mm and come in different thicknesses from 20mm to 200mm, with compressive strengths ranging from 120 to 150kPA. This strength factor decides if it's okay to walk on them.
In this article we will explore whether it's safe to walk on PIR insulation boards and outline the precautions to avoid potential issues.
ASSESSING PIR INSULATION'S WALK-LOAD STRENGTH
Compressive strength is the most important factor to understand how much weight an insulation material such as PIR can handle before it breaks. To determine PIR compressive strength, materials undergo thorough testing.
Insulation materials, including PIR, are tested using the BS EN 826:2013 standard.
A square piece (100mmx100mm) of insulation is placed in a compression press. They apply more weight until the insulation either breaks or compresses by 10%. This tells us the maximum weight it can handle without damage.

Picture1. Compression press
Picture credit:polyfoamxps.co.uk
Within this test, pressure is measured in kilopascals (kPa). The measurement depends on how heavy the object is and how much area it touches.
For instance, if a person stands on one foot, the kPa measurement will be higher than if they stand on both feet. If a material has a higher kPa measurement, it means it has more compressive strength.
The typical compressive strength of PIR boards is at least 120 kilopascals (kPa) at 10% compression.
With a compressive strength of 120 kPa for PIR, a piece measuring 100 mm x 100 mm should be able to support a weight of approximately 122 kg, assuming the force is evenly distributed across that surface.
In theory, it means that a PIR board measuring 100 mm x 100 mm with a compressive strength of 120 kPa should be able to withstand a load of 122 kg when a person weighing 120 kg evenly distributes their weight on it by standing on one leg.
WALKABILITY OF PIR INSULATION: 4✅ SCENARIOS
 The safety of walking on PIR insulation boards, such as those from companies like Unilin, Celotex, Kingspan or Recticel, primarily depends on the surface on which the board is installed. The situation can vary significantly between flat floors or roofs and the installation of PIR boards on timber floor joists.
The safety of walking on PIR insulation boards, such as those from companies like Unilin, Celotex, Kingspan or Recticel, primarily depends on the surface on which the board is installed. The situation can vary significantly between flat floors or roofs and the installation of PIR boards on timber floor joists.
Picture credit:beta.bathnes.gov.uk
1. CAN YOU WALK ON PIR INSULATION LAID ON A FLAT ROOF?
In the case of a flat roof, where PIR is commonly used as deck insulation, it lies flat across its entire surface. Therefore, you can confidently walk or stand on your roof during installation without concerns of breakage or loss of effectiveness due to surface damage.
What's more, PIR boards are frequently used as a compact material to create a 'plydeck' consisting of 6mm plywood and PIR insulation, with the plywood serving as the upper layer of the product. This composition allows you to walk on the PIR board without concerns about damaging it. Here, the 6mm plywood provides the necessary load distribution on top of the insulation.

Picture credit: building.co.uk
2. CAN YOU WALK ON PIR INSULATION LAID ON CONCRETE FLOOR?
Installing PIR insulation boards on a concrete floor is a highly secure choice. PIR insulation boards are known for their flexibility, meaning that the cells within them can bend without breaking. This flexibility enables PIR insulation boards to endure foot traffic without creating permanent indentations. This quality is especially beneficial when used in concrete flooring systems because the boards' compressive strength ensures that walking on them won't compromise their structural integrity or insulating properties.
Walking on them during installation is fine, but using them in this state for an extended period is not recommended. This question often arises during garage floor installations, where aesthetic finishing is not required, and many investors prefer to leave the PIR boards in their natural form. Yet, this is a misunderstanding!
Despite PIR boards being rigid and having a compressive strength of 120kPA, when placed directly on a concrete floor, they should be covered with a minimum of 70mm screed, 22mm OSB or 18mm plywood, or 22mm T&G chipboard to support the weight of heavy furniture or appliances.
When laying PIR boards on a concrete floor, you will typically encounter the following build-up options:
Concrete floor + PIR insulation + OSB or Plywood + cement board + tiles.

Picture credit:youtube.com, The Home Depot, ’How to Install Cement Backer Board for Floor Tile Installation | The Home Depot’, mpeg, March 21, 2022, accessed January 9, 2023.
In the first scenario, cement boards are installed directly on OSB or plywood because plywood can expand and contract beneath tiles, which may result in loose tiles and cracked grout. Installing cement backer boards provides a solid foundation for your tiles and safeguards against water damage.
There are several different brands of cement board available, such as Permabase, Hardiebacker, Durarock, Cebrit, RCM, Versapanel, or Aquapanel.
For more information on how to install cement board click here.
Concrete floor + PIR insulation + 70mm screed + tiles.

Picture credit:youtube-carlrogers

Picture credit:theunderfloorheatingcompany.co.uk
In the second scenario, after installing PIR boards, it is common to use their external aluminium foil layer as a heat-reflective barrier, especially when setting up underfloor heating systems. In this case, the heating pipes are embedded within the thickness of the screed, and the entire thickness serves as the heating mat
3. CAN YOU WALK ON PIR INSULATION LAID ON TIMBER JOISTS?
In the case of timber joists, the load is not distributed across multiple joists in the same way as it is on a flat concrete floor.
The support spacing for timber joists typically follows standards with distances of 400mm or 600mm. Therefore, it's not recommended to walk on PIR insulation boards placed directly on timber joists.
However, based on extensive experience in the UK construction industry, it's been observed that 200mm PIR thick boards can accommodate the weight of an adult when placed at 600mm joist intervals, and 100mm thick boards can do the same at 400mm joist intervals, without the need for additional 'reinforcement’.
Nonetheless, there is a method to allow walking on PIR insulation boards when they are placed directly on timber joists.
One approach to minimise damage to the boards is to cut a couple of sheets of OSB or Ply into 100mm-wide strips and attach them to the tops of the joists in a 'T' shape, creating a load-spreading effect without adding significant extra weight or cost. Please note OSB or PLY is quite heavy so do bear in mind the loading of the ceiling joists.

Picture 1. Supporting strips
The safest approach, however, is to use a compact product covered with OSB boards that will evenly distribute the weight and pressure across the entire surface of the timber joists. An example of such a product is here.
Interestingly, when you're working on your attic and have limited space in the hatch to the loft, you can opt for pre-cut boards tailored to your specifications. In our store, we also offer custom-cut services for your convenience
4. CAN YOU WALK ON PIR INSULATION LAID ON PLY/OSB/CHIPBOARD?
The last suitable subfloor for installing PIR thermal insulation consists of OSB, Plywood, or Chipboard. Each of these three subfloor types provides adequate strength to support PIR insulation, provided that the appropriate thickness is chosen.
If you have OSB that's 22mm thick, Plywood at 18mm, or Chipboard at 22mm, and they're all sturdy enough, you can put PIR boards directly on them. But there's one important rule: you must cover them with 22mm T&G OSB or 22mm CHIPBOARD afterward. This T&G (Tongue and Groove) connection stops the boards from shifting at the joints. To be extra secure, it's a good idea to use long screws to firmly attach the top layer to the bottom one. This prevents any wobbling in the top layer of the board.
However, many people opt for ready-made compact solutions, like the single-side SIP panels available in our store, which can be more convenient and cost-effective.

Picture 2. OSB board+PIR insulation
PEOPLE'S EXPERIENCES WITH PIR INSTALLATION AND WALKING TRIALS
On the internet, especially on forums where people share their experiences, numerous cases and situations can be found where individuals attempted to install PIR insulation boards and walk on them. To illustrate the extent of these inquiries, we have chosen to present a few examples. Remember, it's always best to contact the manufacturer before making a final decision. This will help you avoid potential problems.

Source:www.greenbuildingforum.co.uk/newforum/comments.php?DiscussionID=13688

Source:www.diynot.com/diy/threads/pir-boards-how-rigid.386537/

Source:www.diynot.com/diy/threads/loft-boarding-celotex.251777/
CONCLUSION
In conclusion, it's clear that PIR insulation boards offer versatile solutions for various scenarios. Their ability to adapt to different subfloor materials and their insulating properties make them a reliable choice for improving energy efficiency in construction projects. Whether you're insulating a concrete floor, laying them on timber joists, or using them in combination with other materials such as OSB or Ply, PIR insulation boards can provide excellent thermal performance. Just remember to follow the specific guidelines for each scenario to ensure safety and effectiveness.
In cases where the budget allows, ready-made compact products like single-side SIP panels can be a convenient alternative.
Related articles:
HOW TO CUT A PIR INSULATION BOARD?
HOW TO PROPERLY INSTALL INSULATION BETWEEN RAFTERS: A STEP-BY-STEP GUIDE
MASTERING THE ART OF CUTTING CELOTEX AND KINGSPAN INSULATION BOARDS: TECHNIQUES, TOOLS, AND SAFETY
THE DANGERS OF OVER INSULATING YOUR HOME
*All the information provided in the content published on Insulationgo blog is for informational and educational purposes only. Insulationgo LTD makes every effort to ensure the accuracy and timeliness of the content, but we do not assume any responsibility for any errors or omissions.
The information presented on this blog should not be considered as professional advice or a substitute for consulting relevant experts. Before making any purchase decisions or taking action based on the information presented here, it is strongly recommended to contact the product manufacturer directly to verify the details and ensure its suitability for your specific needs.
Any descriptions, drawings, photographs, data, proportions, weights, measured values etc. given herein may change without prior notice and do not constitute the agreed contractual quality of the products. It is the responsibility of the recipient of all products to ensure that any proprietary rights and existing laws and legislation are observed.
By using this blog, you acknowledge and agree that Insulationgo LTD shall not be held liable for any damages, losses, or inconveniences arising from the use or reliance on the information provided herein. This limitation of liability applies to all users of the blog, including but not limited to visitors, readers, and subscribers.











