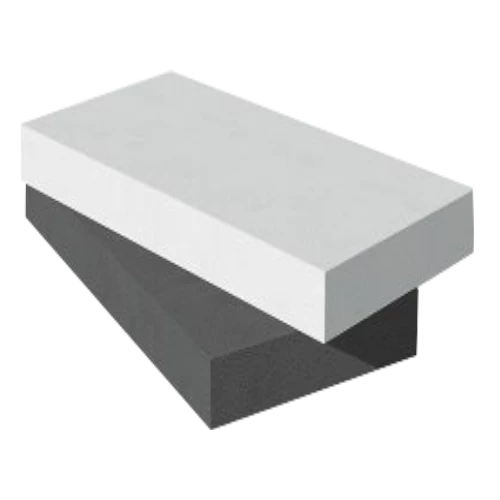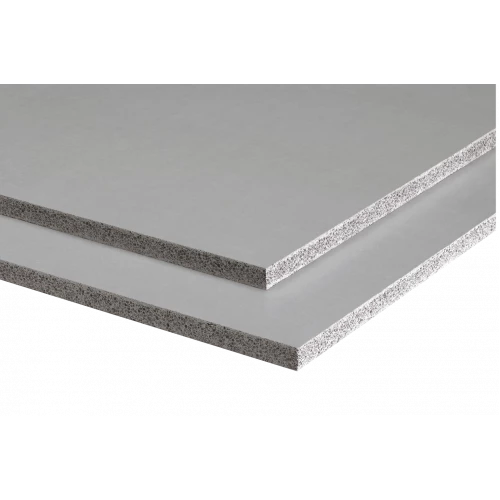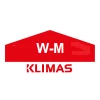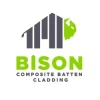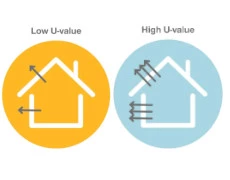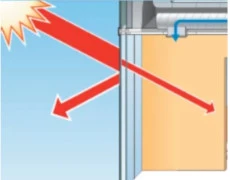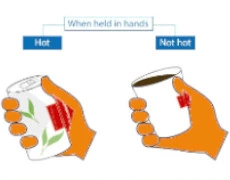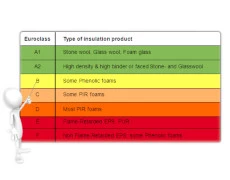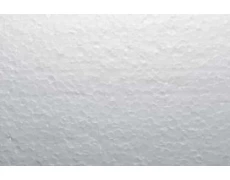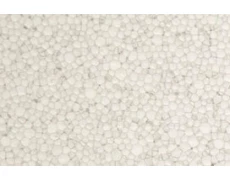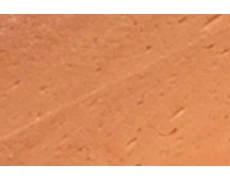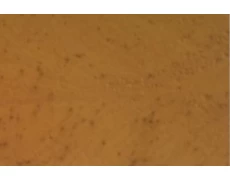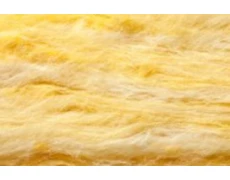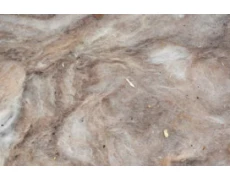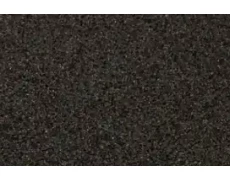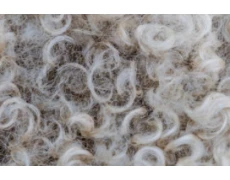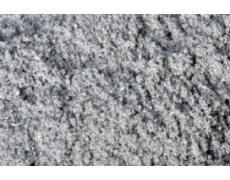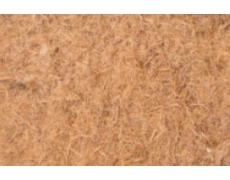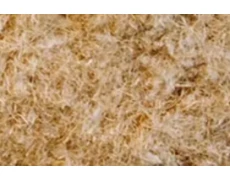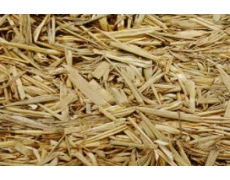
HOW TO CUT AND FIT INSULATION BETWEEN RAFTERS? RAFTER INSULATION OPTIONS*
If you're looking to insulate your roof, then fitting insulation between rafters is a great way to do it. However, cutting and fitting insulation can be a tricky job, especially if you're not familiar with the process. Here are easy ways to cut and fit insulation between rafters. In this blog post, we'll focus on three types of insulation commonly used for this purpose: rock wool, glass wool, and rigid foam board insulation.
 Table of contents
Table of contents
HOW TO CUT AND FIT INSULATION BETWEEN RAFTERS? RAFTER INSULATION OPTIONS
WHAT ARE THE BENEFITS OF INSULATING BETWEEN RAFTERS?
IS IT OK TO PUT INSULATION BETWEEN ROOF RAFTERS?
WHEN NOT TO INSULATE BETWEEN ROOF RAFTERS: UNDERSTANDING THE EXCEPTIONS
HOW THICK SHOULD INSULATION BE BETWEEN RAFTERS?
WHAT IS THE BEST INSULATION IN BETWEEN LOFT RAFTERS?
HOW DO YOU INSTALL PIR CELOTEX BETWEEN RAFTERS?
DOES CELOTEX PIR REQUIRE AN AIR GAP?
HOW TO FIT ROCKWOOL INSULATION BETWEEN RAFTERS?
HOW TO FIT FIBREGLASS INSULATION BETWEEN RAFTERS?
WHAT ARE THE BENEFITS OF INSULATING BETWEEN RAFTERS?
 EXTRA SPACE
EXTRA SPACE
One of the most important benefits of installing insulation between rafters is that it helps to maintain the current height of the attic or loft space.
This means that the height of the attic or loft space remains the same, and you don't have to worry about losing valuable storage or living space.
Additionally, it can help to improve the overall comfort of your home or building by maintaining a consistent temperature and reducing drafts.
 NO SUPPORTS
NO SUPPORTS
Another important advantage of insulation between rafters is that it doesn't require any additional structures or supports. Instead, it utilises the existing roof structure and can be installed directly between the rafters, making it a cost-effective and efficient insulation solution.
This means that there's no need for additional beams or frames, which can be time-consuming and expensive to install. Insulation between rafters can be customised to fit any size or shape of roof, ensuring a snug and effective fit that maximises energy efficiency and insulation performance.
 ENERGY EFFICIENCY
ENERGY EFFICIENCY
Insulating between rafters can help to improve the energy efficiency of your home or building by reducing heat loss through the roof.
This can lead to lower energy bills and a more comfortable living or working environment.
 SOUNDPROOFING
SOUNDPROOFING
Insulating between rafters is a great way to soundproof a building. By installing insulation material between the roof rafters, the sound waves can be absorbed and reduced, preventing noise transmission between different areas of the building.
As an example, according to a study conducted by the National Institute of Standards and Technology (NIST), installing insulation between rafters in a typical wood-framed wall can reduce sound transmission by up to 10 decibels. This can result in a significant improvement in the comfort and privacy of the occupants, especially in urban areas or near highways, airports, or other sources of outside noise.
It's worth noting that the actual amount of decibels that can be reduced by insulation between rafters will vary depending on the specific circumstances. For example, rock wool insulation may offer greater soundproofing benefits than rigid PIR board.
 MOISTURE CONTROL
MOISTURE CONTROL
Moisture control is an important consideration when it comes to insulation between rafters. Insulation materials such as mineral wool, glass wool, and rigid foam boards can help to control moisture by providing a barrier that prevents water vapour from penetrating the building envelope. Insulation helps to maintain a comfortable and healthy environment by reducing the amount of moisture in the air.
When installing insulation between rafters, it's important to ensure that proper ventilation is maintained to prevent moisture from building up in the attic space. This can be achieved by installing vents in the roof or gable ends to allow air to circulate and carry moisture away from the insulation.
INSULATION BETWEEN RAFTERS BUILDING REGULATIONS
 Insulation between rafters is subject to Building Regulations in the UK. The regulations specify the required level of insulation for roofs and other parts of the building envelope to reduce heat loss and energy consumption. The minimum level of insulation required depends on the type of roof, the construction of the building, and the climate zone. The U-value, which is a measure of the thermal performance of a building element, must be below a certain threshold.
Insulation between rafters is subject to Building Regulations in the UK. The regulations specify the required level of insulation for roofs and other parts of the building envelope to reduce heat loss and energy consumption. The minimum level of insulation required depends on the type of roof, the construction of the building, and the climate zone. The U-value, which is a measure of the thermal performance of a building element, must be below a certain threshold.
For a pitched roof, the current Building Regulations require a minimum U-value of 0.18 W/m2K for a warm roof (insulation above and between the rafters) and 0.13 W/m2K for a cold roof (insulation between and below the rafters). These values may vary depending on the construction and location of the building.
It is important to comply with the Building Regulations to ensure the energy efficiency of the building and to avoid any potential legal issues. Building Control will need to inspect the work to ensure that it meets the requirements of the Building Regulations.
IS IT OK TO PUT INSULATION BETWEEN ROOF RAFTERS?
 Insulating between roof rafters is not only okay, but it is often recommended as a way to minimise the use of headspace while maintaining comfortable indoor temperatures. The most common thickness of insulation between rafters is 170mm, and there is a general rule that thicker insulation is installed first, followed by a thinner layer of 100mm that can be installed perpendicular to the rafters to fill in any remaining gaps.
Insulating between roof rafters is not only okay, but it is often recommended as a way to minimise the use of headspace while maintaining comfortable indoor temperatures. The most common thickness of insulation between rafters is 170mm, and there is a general rule that thicker insulation is installed first, followed by a thinner layer of 100mm that can be installed perpendicular to the rafters to fill in any remaining gaps.
Installing insulation between rafters is a popular method for improving the energy efficiency of a building, particularly in older properties where the insulation may be lacking or have deteriorated over time. By installing insulation between rafters, you can create a thermal barrier that helps to retain heat in the building during cold weather and prevent excessive heat gain during warmer weather.
In addition to improving energy efficiency and maintaining a comfortable indoor environment, installing insulation between roof rafters can also create a barrier for dust, which can be particularly useful for items stored in attics. This is especially important in urban areas with high levels of traffic, such as London, where dust and pollution levels can be significant.
By providing a barrier against dust, insulation between roof rafters can help to protect stored items from damage and reduce the need for frequent cleaning. This can be particularly beneficial for items that are sensitive to dust, such as fabrics, electronics, and other delicate items.
WHEN NOT TO INSULATE BETWEEN ROOF RAFTERS: UNDERSTANDING THE EXCEPTIONS
 While insulating between roof rafters is generally recommended for improving energy efficiency and maintaining a comfortable indoor environment, there are some situations where it may not be necessary or even advisable. Here are a few scenarios where you may want to skip insulating between your roof rafters:
While insulating between roof rafters is generally recommended for improving energy efficiency and maintaining a comfortable indoor environment, there are some situations where it may not be necessary or even advisable. Here are a few scenarios where you may want to skip insulating between your roof rafters:
When you need a ventilated roof
In some cases, it may be necessary to provide ventilation to the roof space to prevent moisture buildup and extend the life of the roof deck. In these situations, insulation between the rafters can impede ventilation and cause moisture issues.
When you have a flat roof
Flat roofs require a different approach to insulation, as the insulation is typically installed on top of the roof deck rather than between the rafters. Insulating between the rafters in a flat roof system can cause moisture buildup and other issues.
When there are structural issues
In some cases, there may be structural issues with the roof that need to be addressed before adding insulation. For example, if the roof rafters are not properly supported, adding insulation between them can cause them to sag or even collapse.
HOW THICK SHOULD INSULATION BE BETWEEN RAFTERS?
 In the UK, the recommended thickness of insulation between rafters is typically between 170mm and 350mm, depending on the type of insulation used and the desired level of thermal performance. The Building Regulations in the UK specify a minimum insulation thickness of 270mm for new and existing pitched roofs.
In the UK, the recommended thickness of insulation between rafters is typically between 170mm and 350mm, depending on the type of insulation used and the desired level of thermal performance. The Building Regulations in the UK specify a minimum insulation thickness of 270mm for new and existing pitched roofs.
The recommended thickness of insulation between rafters can vary depending on the type of insulation used.
For example, 100mm fibreglass insulation typically has an R-value of 2.25m2K/W, so an insulation thickness of 270mm would achieve an R-value of approximately 6.09m2K/W.
PIR insulation typically has a higher R-value per inch of thickness compared to other types of insulation, with an R-value of approximately 4.50m2K/W per 100mm. This means that a thinner layer of PIR insulation can achieve the same level of thermal performance as a thicker layer of other types of insulation. For example, an insulation thickness of 100mm PIR insulation would achieve a thermal resistance equivalent to an insulation thickness of 170mm of mineral wool.
On the other hand the 60mm layer of phenolic insulation can achieve the same thermal performance as 150mm of mineral wool insulation. If the rafters are shallow or have limited depth, phenolic insulation can be a good option as it provides a high level of thermal performance with a thinner layer of insulation. Additionally, phenolic insulation is also fire-resistant and has excellent moisture resistance, making it suitable for use in high-humidity environments.
WHAT IS THE BEST INSULATION IN BETWEEN LOFT RAFTERS?
 One of the most popular and effective options for insulating between loft rafters is mineral wool, which is made from natural materials such as rock. It is also non-combustible, which makes it a safe choice for insulation.
One of the most popular and effective options for insulating between loft rafters is mineral wool, which is made from natural materials such as rock. It is also non-combustible, which makes it a safe choice for insulation.
Fibreglass is another popular option for insulation between loft rafters. It is lightweight, affordable, and has good thermal insulation properties. However, it can be irritating to the skin and respiratory system, so it's important to use protective clothing and masks when installing it.
For situations where space is limited, phenolic insulation can be a good option as it provides high levels of thermal performance with a thinner layer of insulation. It is also fire-resistant and has excellent moisture resistance.
While there are several options for insulation between loft rafters, PIR (polyisocyanurate) insulation is often the best choice due to its ease of installation, double-sided foil, reasonable cost, and overall accessibility. PIR insulation is readily available at DIY stores such as B&Q, Wickes, Selco, or Travis Perkins, making it a convenient option for homeowners and builders.
PIR insulation is also lightweight, which makes it easy to handle during installation, and its high thermal performance allows for a thinner layer of insulation compared to other options. Additionally, PIR insulation is fire-resistant and has good moisture resistance properties, making it a safe and effective choice for insulation between loft rafters.
HOW DO YOU INSTALL PIR CELOTEX BETWEEN RAFTERS?
Installing PIR Celotex insulation between rafters is a straightforward process that can be done with just a few tools. Here are the general steps to follow:
 Measure the distance between the rafters to determine the size of the insulation boards needed. When cutting insulation boards to fit between the rafters, it is better to trim smaller pieces than larger ones, and to make small adjustments of a few millimetres as needed. This ensures a snug and proper fit, which will help to maximise the insulation's effectiveness and minimise the risk of heat loss or air infiltration. Cutting the boards to the exact size can also help to reduce waste and make the installation process easier and more efficient.
Measure the distance between the rafters to determine the size of the insulation boards needed. When cutting insulation boards to fit between the rafters, it is better to trim smaller pieces than larger ones, and to make small adjustments of a few millimetres as needed. This ensures a snug and proper fit, which will help to maximise the insulation's effectiveness and minimise the risk of heat loss or air infiltration. Cutting the boards to the exact size can also help to reduce waste and make the installation process easier and more efficient.
 Cut the PIR Celotex insulation boards to the appropriate size using a hand saw or insulation saw, following the guidelines from the manufacturer's installation instructions.
Cut the PIR Celotex insulation boards to the appropriate size using a hand saw or insulation saw, following the guidelines from the manufacturer's installation instructions.
To find out how to cut PIR click here.
 Fit the insulation boards snugly between the rafters, ensuring there are no gaps between the boards and the rafters. One way to achieve this is by using wood battens to gently tap the insulation boards into place with a hammer. This will help to ensure that the boards are flush with the rafters and will prevent any air gaps from forming between the insulation and the structure.
Fit the insulation boards snugly between the rafters, ensuring there are no gaps between the boards and the rafters. One way to achieve this is by using wood battens to gently tap the insulation boards into place with a hammer. This will help to ensure that the boards are flush with the rafters and will prevent any air gaps from forming between the insulation and the structure.
If the insulation board is too tight to fit, it is better to remove the board and trim it down by 5mm, rather than forcing it into place.
Forcing the board into place can cause damage to the insulation or the rafters, and it may not be as effective in preventing heat loss. By trimming down the insulation board, it will fit snugly between the rafters and help to maximise the thermal efficiency of the insulation.
4.
 Optional: Fill any remaining gaps or voids between the insulation boards and rafters with low-expansion foam. This will help to ensure that the insulation is tightly sealed and provide additional thermal insulation. However, it's important not to overfill the gaps, as this can lead to compression of the insulation and reduce its effectiveness.
Optional: Fill any remaining gaps or voids between the insulation boards and rafters with low-expansion foam. This will help to ensure that the insulation is tightly sealed and provide additional thermal insulation. However, it's important not to overfill the gaps, as this can lead to compression of the insulation and reduce its effectiveness.
Use aluminium insulation tape to secure the boards in place, ensuring they do not move. When selecting insulation tape, it is recommended to use a width of 75mm, as this is typically sufficient to firmly seal the boards and create an additional VCL (vapour control layer) membrane.
 It is important to note that the insulation tape should only be used as a supplemental measure to hold the insulation boards in place and not as a primary means of attachment.
It is important to note that the insulation tape should only be used as a supplemental measure to hold the insulation boards in place and not as a primary means of attachment.
Proper mechanical fastening of the insulation boards to the rafters should be used in conjunction with the insulation tape for maximum effectiveness.
After fitting the insulation boards snugly between the rafters, it is important to secure them in place to ensure that they do not move. It is good practice to use 2-3 screws per joist when installing decking boards as it helps to keep the boards firmly in place and prevents warping over time.
It is recommended to install a VCL (Vapor Control Layer) on the warm side of the attic to prevent moisture from entering the insulation and causing damage to the building structure. This is because warm, moist air can penetrate through the insulation and condense on the colder surfaces, leading to the growth of mold and other issues. By installing the VCL on the warm side, it acts as a barrier to prevent this moisture from entering the insulation and causing damage.
Finally, install plasterboard or another type of ceiling finish over the insulation to complete the installation.
DOES CELOTEX PIR REQUIRE AN AIR GAP?
When constructing a ventilated roof, it's important to leave a 50mm fully ventilated air gap between the insulation and sarking felt. This is necessary to prevent condensation from forming. We have discussed this topic previously in another article on the blog called FOIL INSULATION: TO GAP OR NOT TO GAP? THAT IS THE QUESTION! It is important to note that the specific installation requirements for Celotex PIR insulation may vary depending on the type and application of the insulation, as well as local building codes and regulations.
HOW TO FIT ROCKWOOL INSULATION BETWEEN RAFTERS?
When it comes to fitting rockwool insulation between rafters such as RWA45, RW3 or RW5, it is important to measure the space between the rafters carefully. In the UK, the standard rafter spacing in new buildings is 600mm, while in older buildings it is 400mm. This can make fitting insulation easier in some cases, but can also result in significant waste if the insulation needs to be cut to size.
The rockwool insulation typically comes in a standard size of 600x1200mm, so it will need to be cut to fit the space between the rafters in older buildings. This may result in more waste, particularly when cutting the insulation to fit the smaller gaps in older buildings, which can result in a waste of up to 200mm. However, this waste can potentially be repurposed for use in other areas, such as the beginning of the roof.
To fit the rockwool insulation between rafters, you will need to cut it to size using a sharp knife or a long-bladed saw. It's good practice to cut the insulation about 1cm wider than the gap between the rafters to allow for a snug fit. You may need to compress the insulation slightly to fit it into the space, but be careful not to over-compress it, as this can reduce its effectiveness. The rockwool will naturally conform to the contours of the rafters, providing better acoustic and thermal insulation. To secure the insulation in place, you can use string to temporarily hold it until you install the VCL membrane. Once the insulation is secured, you can install the VCL membrane and finish the rafters with plasterboard.
It's also important to wear protective gear such as gloves, long-sleeved shirts, and goggles when handling the rockwool insulation, as the fibres can be irritating to the skin and lungs.
HOW TO FIT FIBREGLASS INSULATION BETWEEN RAFTERS?
The most commonly used fibreglass insulation in the UK for insulating between rafters comes in rolls with a width of 400mm or 600mm and thickness ranging from 100mm to 200mm. These dimensions are designed to fit between the standard rafter spacings of 400mm or 600mm.
Fibreglass insulation is one of the cheapest insulation materials available in the market and is widely used for insulation purposes.
The installation process involves simply rolling out the insulation between the rafters and cutting it to size. The insulation can then be secured in place using a string or wire, followed by the installation of a VCL (vapour control layer) membrane to prevent moisture ingress.
Compression of the fibreglass can reduce its effectiveness in trapping air and insulating the space. It's important to note that fibreglass insulation should never be compressed. Instead, it should be fluffed up after unrolling from the roll.
When cutting the fibreglass insulation, it's best to leave it wrapped in the packaging film to create a uniform, clean cut to the desired size. It's also important to avoid leaving gaps or spaces between the insulation and the rafters, as this can cause thermal bridging and reduce the insulation's effectiveness.
Related articles:
THE DANGERS OF OVER INSULATING YOUR HOME
IS AIR CIRCULATION CRITICAL FOR THE ROOF SPACE?
ROCKWOOL INSULATION: THE TERRIFYING TRUTH ABOUT PIR AND WHY YOUR LIFE MAY BE AT RISK
THE INSULATION GAME: DON'T LET HEAT ESCAPE, WIN WITH PROPER INSULATION!
THE TOP LOW-COST INSULATION CHOICES FOR YOUR HOME
*All the information provided in the content published on Insulationgo blog is for informational and educational purposes only. Insulationgo LTD makes every effort to ensure the accuracy and timeliness of the content, but we do not assume any responsibility for any errors or omissions.
The information presented on this blog should not be considered as professional advice or a substitute for consulting relevant experts. Before making any purchase decisions or taking action based on the information presented here, it is strongly recommended to contact the product manufacturer directly to verify the details and ensure its suitability for your specific needs.
By using this blog, you acknowledge and agree that Insulationgo LTD shall not be held liable for any damages, losses, or inconveniences arising from the use or reliance on the information provided herein. This limitation of liability applies to all users of the blog, including but not limited to visitors, readers, and subscribers.











