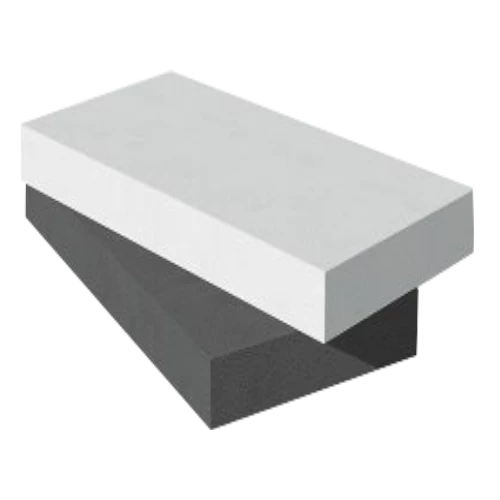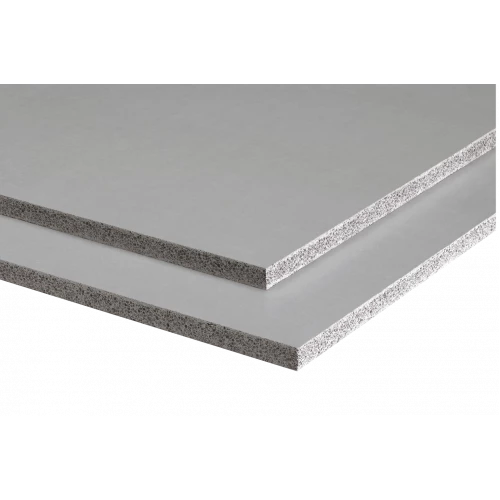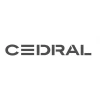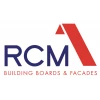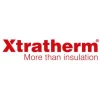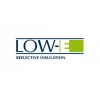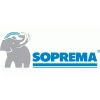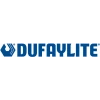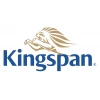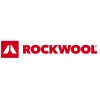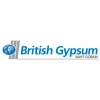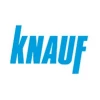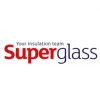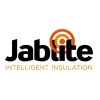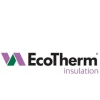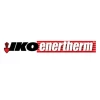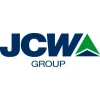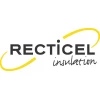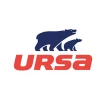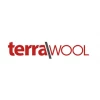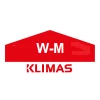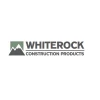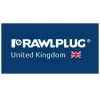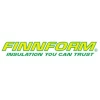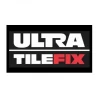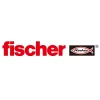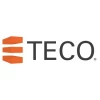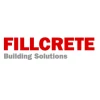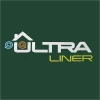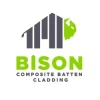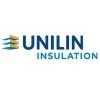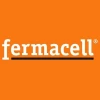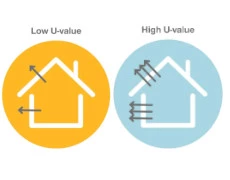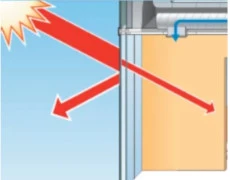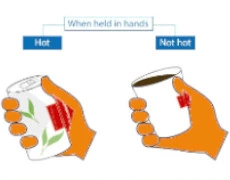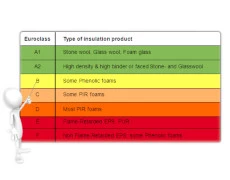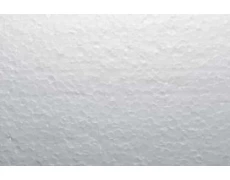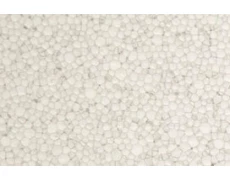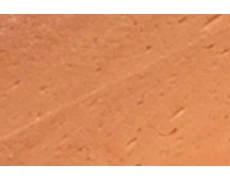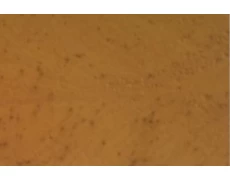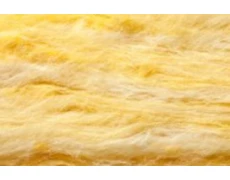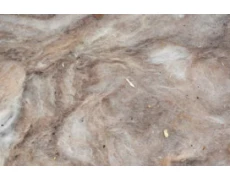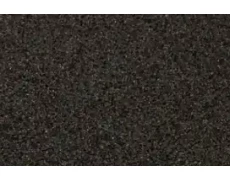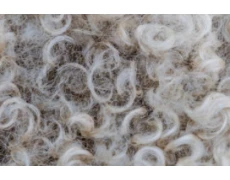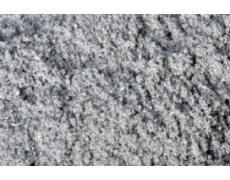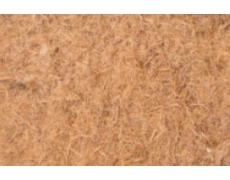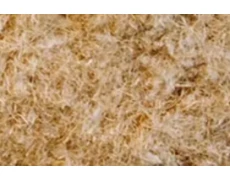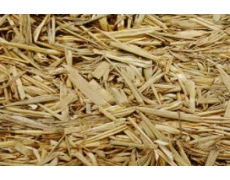
TAPERED ROOF INSULATION - THE ULTIMATE GUIDE*
When constructing or renovating a flat roof, two essential factors must be taken into consideration: thermal insulation and effective water drainage. While installing thermal insulation is typically straightforward, creating the necessary roof slope can be quite challenging. This often involves either raising one side of the insulation or preparing the flat roof in advance to ensure a minimum slope of 7°.
Fortunately, there are insulation products on the market designed to tackle this issue, known as tapered roof insulation.
Tapered insulation is a widely adopted approach for simultaneously achieving thermal efficiency and proper roof drainage in one installation. In this article, we will delve into this type of insulation, exploring the associated costs, the most commonly used ‘gradients’ options, and the best UK products available.
HOW CAN A ROOF SLOPE BE CREATED?
In the case of new flat roof installations, there are several ways to create the necessary slopes. These slopes can be designed within the structural elements, added during the screeding process, introduced through the use of firrings, or even built directly into the insulation, a method commonly known as a "tapered scheme".



WHAT IS A TAPERED ROOF INSULATION ?
In the construction of a flat roof, it's common to install joists levelly, resulting in a perfectly flat ceiling. To achieve the necessary slope for water drainage, tapered wooden strips, called firrings, are affixed along the tops of the joists before laying the roof deck. These firrings should match the width and length of the joists. Alternatively, the firrings can be used to create the slope by gradually decreasing in thickness along the roof's incline.
This method can be quite costly in terms of both construction materials and labour expenses, which can be notably high. However, a solution to this issue is provided by tapered roof insulation.
Tapered roof insulation is a pre-fabricated product designed to insulate a flat roof, providing a pre-built slope to ensure efficient rainwater drainage and roof insulation, all without the need for prior concrete slope construction or timber joists.

Pic. 1 Tapered roof insulation diagram
Tapered roof insulation involves installing insulation boards with sloped design to create a gradual incline, allowing rainwater to flow efficiently toward designated drainage points such as gutters.
The main purpose of tapered insulation roofing is to prevent water from ponding on the roof, which can lead to leaks or finally to structural damage.
This system is commonly used to improve the functionality and longevity of flat roofs.
Tapered roof insulation is compatible with partially adhered torch-applied multi-layer bituminous waterproofing, mechanically fastened waterproofing, and adhered waterproofing systems. Usually, the specifications for fixing tapered roof insulation boards will depend on factors such as location, roof height/width, and topographical data.
WHAT IS THE MINIMUM SLOPE FOR TAPERED ROOF INSULATION?
Compliance with Building Regulation Part H requires effective rainwater removal from a building's roof. As specified by BS 6229 and BS 8217, flat roofs should have a minimum 1:40 slope, which can accommodate a final 1:80 slope, allowing for construction variations. This rule applies to both the primary roof areas and internal gutter systems. This applies similarly to tapered roof insulation.
Hence, the minimum slope for tapered roof insulation should be 80 units in width for every 1 unit of drop in height (0.71°). The recommended slope should never be flatter than 1:80 and ideally closer to 1:40 (1.43°).
For instance, with a 1.2m long tapered roof insulation board, to achieve a 1:40 slope, there would be a 30mm vertical drop for every 120 cm horizontally.

Pic. 2 Tapered roof insulation slope
1.2/0.03=40
To confirm these calculations, verification is essential. To calculate the tapered roof insulation slope angle, use the tangent of the slope angle. For a 3 cm drop over 120 cm (a 1:40 slope), the calculation proceeds as follows:
Tangent of the slope angle = Height (3 cm) / Horizontal Length (120 cm)
Tangent of the slope angle = 3 / 120 = 0.025.
To find the angle in degrees, use the inverse tangent (arctan):
Angle in degrees = arctan(0.025) ≈ 1.43°.
This means that a slope should never be shallower than 1:80, which is approximately 0.71°, and ideally, it should be about 1:40, which corresponds to approximately 1.43°.
If a 3 cm slope is necessary for 1.2 linear metres of tapered roof insulation, it translates to a 2.5 cm slope for every 1lm of insulation.
This ensures a reliable and standardised slope for efficient water drainage on flat roofs.
IS TAPERED INSULATION MORE EXPENSIVE?
Considering the expenses involved in installing the necessary firrings to achieve the slope and the costs associated with their finishing, it can be concluded that using tapered roof insulation doesn't result in significantly higher overall costs.
Suppose we aim to establish a comparable slope using alternative materials such as plywood and firrings, taking into account the associated labour expenses. Let's assume that the cost of purchasing the plywood (£11.41 per m2), firrings (2 x £2.56 per lm), and additional labour costs (£200) amounts to £28 per square metre.
Now, considering a 9m2 area, we can illustrate the cost-effectiveness:
Tapered Roof Insulation (30-50mm Unilin TR/BGM): £26 per m2
Alternative (Plywood, Firrings, Labour): £28 per m2

Pic. 3 Tapered roof insulation cost vs standard method
In this example, for a 9m2 area, it's evident that choosing tapered roof insulation remains a cost-effective option. It offers a similar cost compared to the alternative solution while saving you one workday.
WHAT IS THE MINIMUM THICKNESS FOR TAPERED INSULATION?
Considering the current Building Regulations, which call for a U-Value of 0.16 W/m2K for the roof, you should target an R-Value of 6.24 m2K/W. To reach this R-Value, you'd need about 150mm of insulation.
Therefore, using tapered roof insulation, it's advisable to maintain a minimum average thickness of 150mm.
TAPERED ROOF INSULATION COST
The cost of tapered roof insulation can vary depending on various factors, including the type of insulation, the thickness, the supplier, and the size of the area to be covered. It's important to obtain quotes from different suppliers and consider your specific project requirements to get an accurate cost estimate.
In general, tapered roof insulation boards can cost anywhere from £26 to £70 per square metre. Here is a brief price list of tapered roof insulation boards:
30-50mm Unilin TR/ALU Tapered Roof PIR Insulation Board - £31.18m2.
50-70mm Unilin TR/ALU Tapered Roof PIR Insulation Board - £45.06m2
70-90mm Unilin TR/ALU Tapered Roof PIR Insulation Board - £58.95m2
90-110mm Unilin TR/ALU Tapered Roof PIR Insulation Board - £69.37m2
30-50mm Unilin TR/BGM Tapered BGM Insulation Roof Board - £26.34m2
50-70mm Unilin TR/BGM Tapered BGM Insulation Roof Board - £33.43m2
70-90mm Unilin TR/BGM Tapered BGM Insulation Roof Board - £36.73m2
90-110mm Unilin TR/BGM Tapered BGM Insulation Roof Board - £41.40m2
30-50mm Unilin TR/MG Tapered Roof Insulation Board - £28.39m2
50-70mm Unilin TR/MG Tapered Roof Insulation Board - £35.48m2
70-90mm Unilin TR/MG Tapered Roof Insulation Board - £39.43m2
90-110mm Unilin TR/MG Tapered Roof Insulation Board - £44.71m2
It's recommended to consult with insulation suppliers or contractors to get precise pricing for your project.
BEST TAPERED ROOF INSULATION
In the UK market, 3 prominent players stand out in the realm of tapered roof insulation:
Unilin (Xtratherm)®: Offering a range of products such as TR/ALU, TR/BGM and TR/MG. Known for its cost-effectiveness, Unilin's solutions are frequently preferred by those who seek both quality and savings. Unilin offers systems with a 2cm fall, which corresponds to a slope angle of 0.96°.
Kingspan®: Kingspan's lineup, including Thermataper TT44, TT46, and TT47, enjoys widespread recognition for its excellence. While Kingspan is well-known, the final choice often depends on individual project requirements and budget considerations.
Kingspan offers systems with the following falls in degrees:
1:30 fall corresponds to a slope angle of approximately 1.19°.
1:40 fall corresponds to a slope angle of approximately 0.99°
1:60 fall corresponds to a slope angle of approximately 0.58°
1:80 fall corresponds to a slope angle of approximately 0.43°
Bauder®: This player completes the trio, catering to specific insulation needs with its BauderPIR T G product range. BauderPIR T G offers a range of gradient options, including the following slope angles:
1:33 fall corresponds to a slope angle of approximately 1.72° for a 1200mm x 800mm board.
1:40 fall corresponds to a slope angle of approximately 1.19° for a 1200mm x 800mm board.
1:50 fall corresponds to a slope angle of approximately 0.96° for a 1200mm x 800mm board.
1:60 fall corresponds to a slope angle of approximately 0.77° for a 1200mm x 800mm board.
1:67 fall corresponds to a slope angle of approximately 0.70° for a 1200mm x 800mm board.
1:80 fall corresponds to a slope angle of approximately 0.58° for a 1200mm x 800mm board.
These gradient options provide flexibility in achieving the desired roof slope for various applications.
When it comes to tapered roof insulation, typically, about 8 out of 10 customers inquire about Kingspan insulation products. However, over half of these customers ultimately opt for Unilin's tapered roof insulation (marketed as Xtratherm), mainly due to pricing considerations. The choice between these products ultimately depends on individual needs. Below, we provide a list of the top tapered roof insulation options to assist you in making an informed decision
UNILIN® XTRATHERM TAPERED INSULATION
TR/ALU
 TR/ALU is a versatile roofing insulation solution designed for mechanically fixed single-ply systems. It boasts a dual-sided construction with composite gas-tight foil facings securely bonded to a Polyisocyanurate (PIR) core. These foil-faced insulation boards are engineered to meet the demands of roof decks subjected to maintenance traffic, making them ideal for such applications.
TR/ALU is a versatile roofing insulation solution designed for mechanically fixed single-ply systems. It boasts a dual-sided construction with composite gas-tight foil facings securely bonded to a Polyisocyanurate (PIR) core. These foil-faced insulation boards are engineered to meet the demands of roof decks subjected to maintenance traffic, making them ideal for such applications.
However, it's important to note that these boards are not intended for use in areas where heavy material storage or air conditioning equipment placement is anticipated. With a high compressive strength exceeding 150 kPa, TR/ALU offers reliable performance. It's BBA certified (11/4817) and adheres to stringent quality standards, including BS EN ISO 9001 Quality Management System and BS EN ISO 14001 Environmental Management System.
These insulation boards are conveniently available in 1200mm x 1200mm sheets, providing flexibility in installation. They are also compatible with loose-laid ballasted systems, offering a comprehensive solution for roofing projects.
TR/BGM
 Unilin TR/BGM (Torch-on) stands out as a high-performance PIR tapered roof insulation. It boasts a unique design featuring a polypropylene fleece finished bitumen/glass fibre top layer and a mineral glass facing on the underside. This combination of materials offers exceptional durability and performance.
Unilin TR/BGM (Torch-on) stands out as a high-performance PIR tapered roof insulation. It boasts a unique design featuring a polypropylene fleece finished bitumen/glass fibre top layer and a mineral glass facing on the underside. This combination of materials offers exceptional durability and performance.
Unilin TR/BGM boards are not only compatible with most bitumen-based waterproofing systems, including those incorporating a BS EN 13707:2013 type 3G perforated base layer, but they also offer an innovative solution to combat water ponding. These boards seamlessly integrate insulation and drainage into a single, efficient system.
With a robust compressive strength exceeding 150 kPa, they provide a reliable foundation for your roofing needs. Additionally, Unilin TR/BGM holds BBA certification and is certified by IGBC, showcasing its commitment to quality and sustainability.
This versatile solution can be mechanically fixed or adhesively bonded to cater to your specific project requirements, making it a practical choice for tackling water ponding while ensuring superior insulation performance.
TR/MG
 Unilin TR/MG Tapered Roof Insulation Board (1200x1200mm) offers an efficient solution for various roofing needs. This versatile board is compatible with single-ply fully adhered roof membranes, waterproofing systems, and partially bonded built-up felt applications.
Unilin TR/MG Tapered Roof Insulation Board (1200x1200mm) offers an efficient solution for various roofing needs. This versatile board is compatible with single-ply fully adhered roof membranes, waterproofing systems, and partially bonded built-up felt applications.
Unilin TR/MG excels in addressing water ponding concerns by seamlessly integrating insulation and drainage within a single system. It's equally suited for use with mechanically fixed roof membrane systems and most partially bonded built-up felt systems.
Crafted from rigid thermoset PIR with a mineral-coated glass-fibre face, Unilin TR/MG ensures exceptional thermal insulation performance. It's a reliable choice for creating or enhancing slopes on limited-access concrete, timber, or metal decks.
The product holds BBA certification (11/4817), attesting to its quality and reliability. Conveniently available in 1200mm x 1200mm sheets, Unilin TR/MG is suitable for both new build and refurbishment roofing projects, offering a practical and versatile solution for various roofing needs.
KINGSPAN® TAPERED INSULATION
Thermataper TT44
 Kingspan Thermataper® TT44 offers top-tier performance with its rigid thermoset insulation.
Kingspan Thermataper® TT44 offers top-tier performance with its rigid thermoset insulation.
It features an upper facing made of bitumen-coated glass tissue, complemented by a thermofusible polypropylene fleece.
On the flip side, there's a mineralized glass tissue lower facing.
This versatile insulation system can be mechanically fixed on various substrates, including metal, timber, concrete, and existing flat roof systems.
It's the ideal choice for roofs waterproofed with partially bonded torch applied multi-layer bituminous waterproofing.
Thermataper TT46
 Thermataper TT46 is a foil-faced tapered insulation.
Thermataper TT46 is a foil-faced tapered insulation.
This means it can be used with mechanically fixed single-ply membranes.
Its standout feature is the low emissivity composite foil facing on both sides.
This design ensures exceptional thermal properties, making it a top choice for roofing projects.
The versatility of Thermataper TT46 extends to various roof types, including new and existing ones with timber, metal, or concrete decks.
Thermataper TT47
 Thermataper TT47 is a glass tissue faced tapered insulation. This means that it can be used with bonded waterproofing systems such as single-ply, self-adhered bituminous felt and mastic asphalt.
Thermataper TT47 is a glass tissue faced tapered insulation. This means that it can be used with bonded waterproofing systems such as single-ply, self-adhered bituminous felt and mastic asphalt.
Kingspan Thermataper® TT47 is your go-to solution for exceptional roofing performance.
This high-performance rigid thermoset insulation comes with a unique design, featuring coated glass tissue facings on both sides.
These facings enhance its insulation capabilities, ensuring top-notch thermal efficiency.
Versatility is a key advantage of Thermataper TT47, making it compatible with new and existing roofs featuring timber, metal, or concrete decks.
BAUDER® TAPERED INSULATION
 BauderPIR T G is an unfaced PIR core insulation board available in various gradients, including 1:33, 1:40, 1:50, 1:60, 1:67, and 1:80.
BauderPIR T G is an unfaced PIR core insulation board available in various gradients, including 1:33, 1:40, 1:50, 1:60, 1:67, and 1:80.
Its dimensions differ from Kingspan and Unilin, with a length of 1200mm and a width of 800mm.
The board exhibits a compressive strength typical for PIR insulation at 120 kPa, equivalent to 12,000 kg/m².
BauderPIR T G boasts numerous certifications, including BBA No.16/5365, ISO 9001:2015 for Quality Management, ISO 14001:2015 for Environmental Management, and ISO 50001:2011 for Energy Management.
CONCLUSION
In conclusion, the design of a flat roof construction demands careful consideration of numerous vital factors. Among these factors, insulation and water runoff can be effectively managed by employing tapered roofing systems. Tapered roof insulation products offer an ingenious solution by integrating the necessary slope directly into the insulation material, eliminating the need for complex roof structures, screeding, or firrings.
To ensure the success of each project, it is imperative to conduct a comprehensive U-value calculation and a thorough condensation risk analysis. By addressing both insulation and water runoff with tapered roofing systems, you can achieve a well-balanced and efficient flat roof construction.
Pictures credit:kingspan.co.uk, bauder.co.uk, unilin.co.uk
Related articles:
HOW TO CUT A PIR INSULATION BOARD?
THE ADVANTAGES OF INSULATED PLYWOOD AND OSB ROOF PANELS
*All the information provided in the content published on Insulationgo blog is for informational and educational purposes only. Insulationgo LTD makes every effort to ensure the accuracy and timeliness of the content, but we do not assume any responsibility for any errors or omissions.
The information presented on this blog should not be considered as professional advice or a substitute for consulting relevant experts. Before making any purchase decisions or taking action based on the information presented here, it is strongly recommended to contact the product manufacturer directly to verify the details and ensure its suitability for your specific needs.
Any descriptions, drawings, photographs, data, proportions, weights, measured values etc. given herein may change without prior notice and do not constitute the agreed contractual quality of the products. It is the responsibility of the recipient of all products to ensure that any proprietary rights and existing laws and legislation are observed.
By using this blog, you acknowledge and agree that Insulationgo LTD shall not be held liable for any damages, losses, or inconveniences arising from the use or reliance on the information provided herein. This limitation of liability applies to all users of the blog, including but not limited to visitors, readers, and subscribers.











