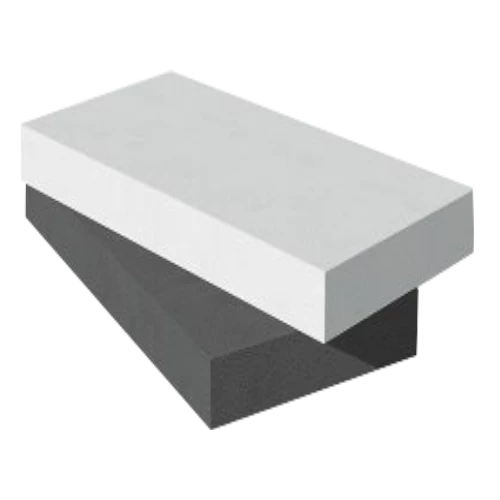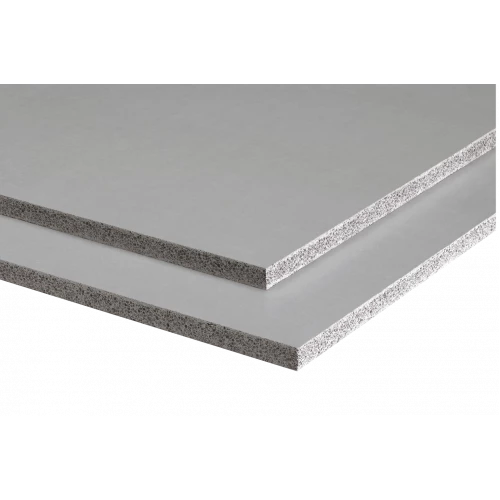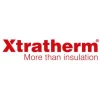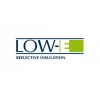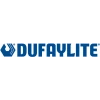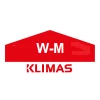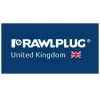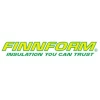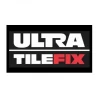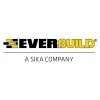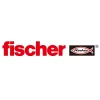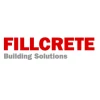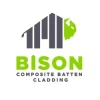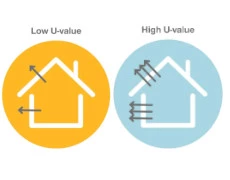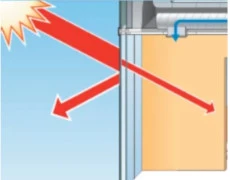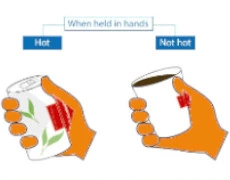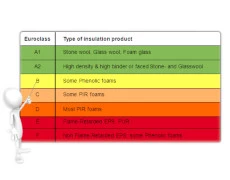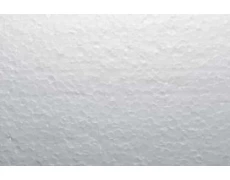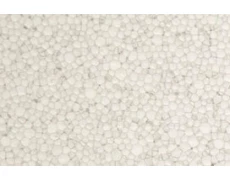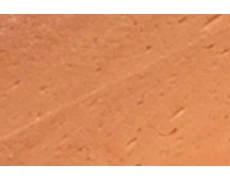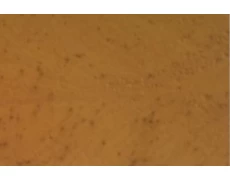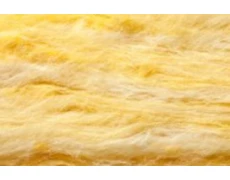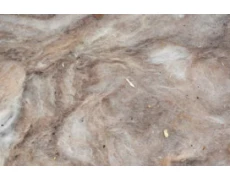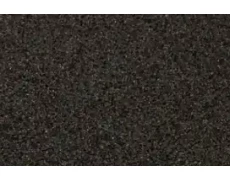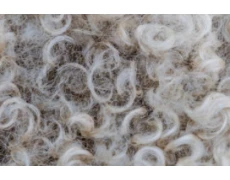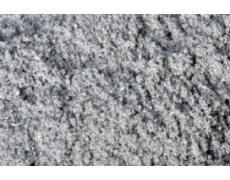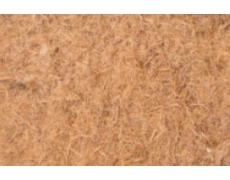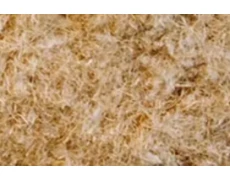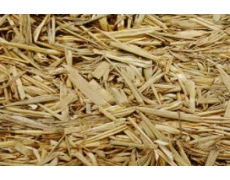
PASSIVE FIRE PROTECTION CAVITY BARRIER*
A cavity is an enclosed space created by the design of a building’s structural elements. Common examples include gaps between walls, floors and ceiling voids. Most buildings in the UK will contain many voids and hidden cavities within their structure. They are mostly found within walls, enclosed by structural beams or other elements.
Those concealed spaces in a building can present a significant danger. They can act as a chimney, providing an easy route for flame or smoke to move from one compartment of a building to another. That is why the passive cavity barrier was invented. Fire cavity barriers are an extremely important part of fire safety in buildings.
Research has shown that fires can extend up to 10 times higher in buildings without cavity barriers. In a fire situation cavity barrier gives residents a greater amount of time to evacuate and reduces the amount of damage caused to other areas of your home. It also gives firefighters a greater chance of putting out the fire. Through this article, you can begin to understand the purpose of a cavity barrier and which one to choose.
 TABLE OF CONTENTS
TABLE OF CONTENTS
PASSIVE FIRE PROTECTION CAVITY BARRIER
WHAT IS A PASSIVE FIRE PROTECTION CAVITY BARRIER?
WHY FIRE PROTECTION CAVITY BARRIERS ARE CALLED PASSIVE?
HOW DO PASSIVE FIRE PROTECTION CAVITY BARRIERS WORK?
HOW FIRE PROTECTION CAVITY BARRIERS ARE FITTED?
HOW DO I KNOW WHICH FIRE BARRIER TO CHOOSE?
WHERE ARE CAVITY BARRIERS REQUIRED/ BUILDING REGULATIONS
TYPES OF FIRE PROTECTION CAVITY BARRIER
CAVITY BARRIER vs CAVITY CLOSER
WHAT IS A PASSIVE FIRE PROTECTION CAVITY BARRIER?
Passive fire protection cavity barrier goes by many names such as fire stop block, stop socks, fire seal, intumescent sponge, fire roll or cavity stop barrier. It is a crucial component fitted mechanically both horizontally and vertically within the cavity wall or around openings preventing flames and smoke from spreading via the walls. Cavity barrier expands in opposite directions during a fire, locking in place to seal the void offering up to 120 minutes integrity. Throughout the life of the building, the barrier will remain fixed in place.

Picture credit:mayplas.co.uk
WHY FIRE PROTECTION CAVITY BARRIERS ARE CALLED PASSIVE?
Cavity barriers provide passive fire protection. What does it mean? Passive fire protection is so-called because once installed it does not need any manual input to do its job. Unlike active protection, passive fire protection barriers do not need to be activated in order to operate. In fact, passive fire cavity barriers are probably the single most effective measure that exists to do this job, even working in hidden parts of the building to help inhibit the spread of flames and smoke.
HOW DO PASSIVE FIRE PROTECTION CAVITY BARRIERS WORK?
Passive fire protection cavity barriers work by closing off voids in the parts of the building outlined above. They seal off these gaps which prevents flames or smoke from being able to travel between important spaces and spread throughout the building. This helps restrict the movement of flames and smoke giving an all-important time boost for evacuation and firefighting, as well as stopping escape routes from becoming cut off.
HOW FIRE PROTECTION CAVITY BARRIERS ARE FITTED?
Fire protection cavity barriers are mechanically fixed horizontally within ventilated cavities behind the external wall substrate following the fire compartment line.
HOW DO I KNOW WHICH FIRE BARRIER TO CHOOSE?
There are several considerations when selecting a cavity barrier. As general, the cavity barrier should always be matched to the thickness of the cavity in the wall. Thus, a cavity with a gap of 25mm requires the use of cavity closers with a width of 25mm. Accordingly with 50mm cavity void - 50mm cavity closer should be used. Depending on the requirements, the fire cavity barrier should withstand direct flame impingement, able to be mechanically installed tightly into position in a rigid construction, have no loss of expanded intumescent, should be able to stop burning droplets from spreading fire downwards in the construction, maintain performance for the life span of the building and more importantly, be tested according to a relevant test standards.

Picture credit: a1firestop.com
WHERE ARE CAVITY BARRIERS REQUIRED/ BUILDING REGULATIONS
It is important for the cavity barrier to be installed correctly, to make sure it stays in-situ to provide the correct fire performance. Generally speaking, cavity barriers should be placed at junctions whenever the wall cavity is aligned with a building compartment wall or floor.
Cavity barriers should be also installed near the edges of internal cavities, such as window and door openings or extract vents. The fire cavity barrier regulations in housing are covered by BS 9991. In accordance with ADBV2 building regulations, cavity barriers should be installed:
- at the junction between an external cavity wall (except when walls have two leaves of masonry or concrete with a minimum thickness of 75mm) and every compartment floor and compartment wall.
- at the junction between an internal cavity wall (except when walls have two leaves of masonry or concrete with a minimum thickness of 75mm) and every compartment floor, compartment wall, or other wall or door assembly which forms a fire-resisting barrier.
TYPES OF FIRE PROTECTION CAVITY BARRIER
Cavity barriers are available in various forms/types. They come as a:
-masonry cavity stop sock - used for the control of sound flanking at wall junctions.

-cavity fire barrier roll - ideal solution for timber frame and masonry cavities, designed to replace more traditional cavity barriers such as mineral wool cavity barriers or cavity socks or timber battens which are prone to poor installation which can render them ineffective in a fire situation.

-cavity fire barrier slab - made from foil faced high density Rockwool stone wool and is suitable for use in all masonry cavity walls, as well as for fire stopping between a curtain wall system and a concrete floor slab

-cavity barrier trays - provide protection from water ingress below roof abutments with cavity closers acting as a thermal break for window and door reveals.

-cavity barrier sponge - flexible, fireproof sponge fixed in a horizontal or vertical position in a brick/ block cavity.

- cavity barrier block - formulated fire rated stone mineral wool section with an integral high expansion intumescent seal fixed to the leading edge.

-cavity barrier intumescent strips - high expansion intumescent strips encased in aluminium foil that can be mechanically fixed horizontally within ventilated cavities behind rainscreen or cladding systems to act as a cavity fire barrier.
Cavity barriers are available either plain or foiled. They are built out of fire-inhibiting materials such as glass fibre, stone mineral wool or cement mortar with an A1 reaction to fire rating.
CAVITY BARRIER vs CAVITY CLOSER
Cavity closers are different from cavity barriers. Cavity closer is an inner constituent part of a cavity wall that fits within its structure which is used for closing windows and door cavities to protect from damp, mould and heat loss that takes place around the openings.
If a cavity closer used fire-resistant material, it would be considered a cavity barrier, even if that wasn’t their design purpose. Cavity barriers are mainly used to prevent the spread of fire unlike cavity closers – they are not used for preventing the spread of fires. Cavity closer has a number of other functions such as insulation, waterproofing. Cavity closer is only considered a cavity barrier if it is fully fire tested.
Related articles:
FIRE RESISTANT BOARDS, AN ULTIMATE GUIDE
How to cut fibreglass insulation
12 Step Rockwool Ablative Coated Batt Installation Guide
Get best quality Calcium Silicate Board
All you should know about Multipurpose Boards
Rockwool acoustic insulation slabs overview
Fire resistant board thicknesses
*All the information provided in the content published on Insulationgo blog is for informational and educational purposes only. Insulationgo LTD makes every effort to ensure the accuracy and timeliness of the content, but we do not assume any responsibility for any errors or omissions.
The information presented on this blog should not be considered as professional advice or a substitute for consulting relevant experts. Before making any purchase decisions or taking action based on the information presented here, it is strongly recommended to contact the product manufacturer directly to verify the details and ensure its suitability for your specific needs.
By using this blog, you acknowledge and agree that Insulationgo LTD shall not be held liable for any damages, losses, or inconveniences arising from the use or reliance on the information provided herein. This limitation of liability applies to all users of the blog, including but not limited to visitors, readers, and subscribers.











