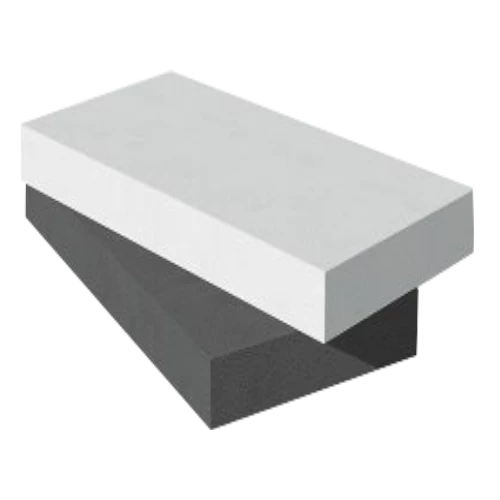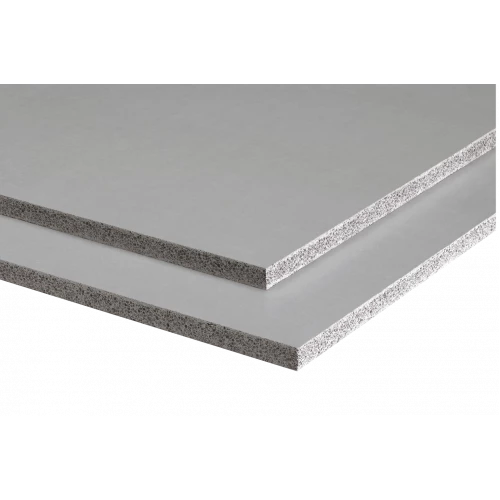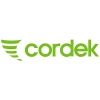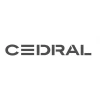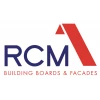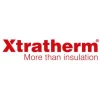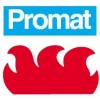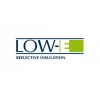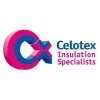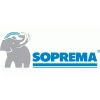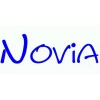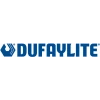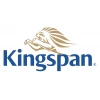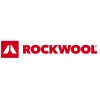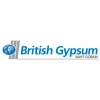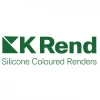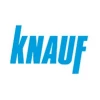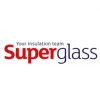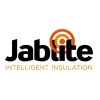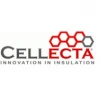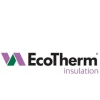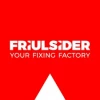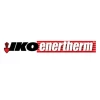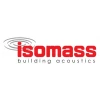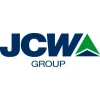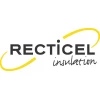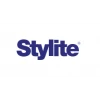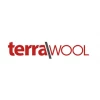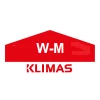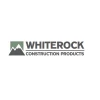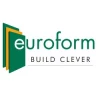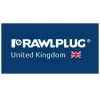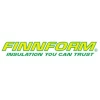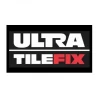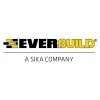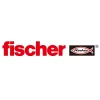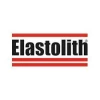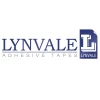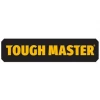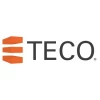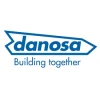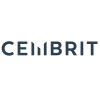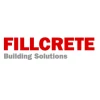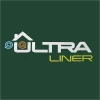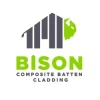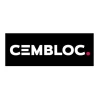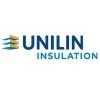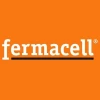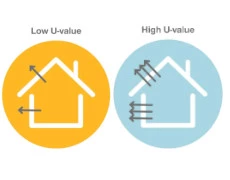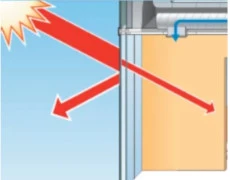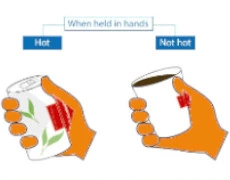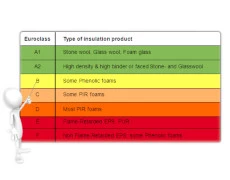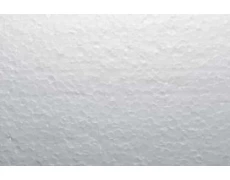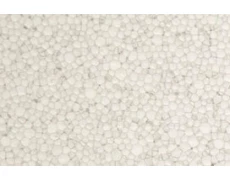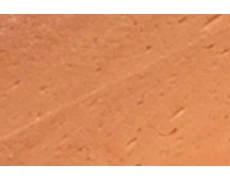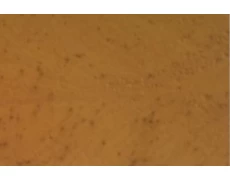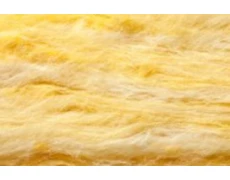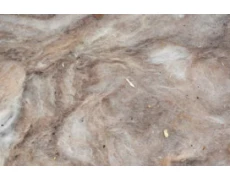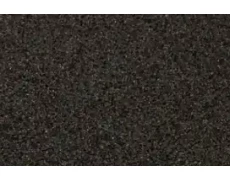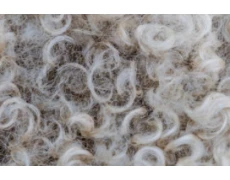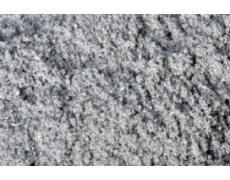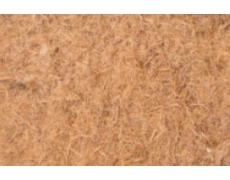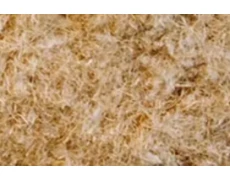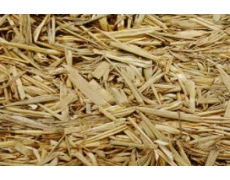





Related
More from this brand
- 125mm CavityTherm ECO/CT Unilin Full Fill Cavity Insulation Board
- Unilin ECO/CT 360 (CavityTherm) achieves U-Values down to 0.12 W/m2K
- Lambda value of 0.020 W/mK with pioneering environmentally sensitive features
- Minimising the threat of Thermal Bridging and improving the U-Value of the wall
- Meets both the Climate Challenge 2030 and Low Energy Transformation Initiative
In Stock
- Brand: Unilin Insulation (UK) known as Xtratherm
- Model: 125mm ECO/CT CavityTherm
- Weight: 16.00kg
- Dimensions: 1,200mm x 450mm x 125mm
- SKU: 125mm ECO/CT CavityTherm
- Product code: P1-3364
- MPN: 125mm ECO/CT CavityTherm
Options available
125mm Unilin CavityTherm ECO/CT is a bio-enhanced composite cavity wall insulation board made using enhanced rigid PIR insulation with engineered jointing and recyclable HIPs face.
When built into a traditional 110-150mm cavity using standard foundation widths and local building materials ECO/CT achieves U-Values down to 0.12 W/m2K.
ECO/CT’s unique profiled facing directs any moisture that might have penetrated the external wall down the protective facing and back onto the external leaf.
The board includes specifically designed rebated edge detailing on all four edges to allow the system to tightly interlock when installed.
Unilin ECO/CT offers Lambda value as low as 0.020 W/mK for full fill cavity wall applications along with pioneering environmentally sensitive features.
CavityTherm ECO meets both the Climate Challenge 2030 and Low Energy Transformation Initiative (formerly LETI) targets.
Internal & external corners can be formed on site by either butt jointed or mitred methods, however a vertical DPC will also be required.
It is a requirement that all corner details formed on site should incorporate a vertical DPC, built in during the build process.
Specification:
Thickness: 125mm
Width: 450mm
Length: 1200mm
Size: 125mm x 450mm x 1200mm
Board Coverage: 0.54m2
Pack Coverage: 2.16m2
Profile: Rebated Edge
R-Value: 6.00m2K/W
Thermal Conductivity: 0.020 W/mK
Reaction to Fire: NPD
Compressive Strength: >120 (kPa)
Unilin ECO/CT CavityTherm 360 Features:
· Halogen free.
· Biodegradable packaging.
· Moisture directed to the outer surface.
· Reduced packaging materials.
· Fully engineered jointing.
· Bio-enhanced PIR insulation.
· Minimising the threat of Thermal Bridging.
· Improving the overall U-Value of the wall.
· Achieve RIBA/RIAI Climate Challenge 2030
· Meets U-Values specified in the Building Regulations.
· Achieve LETI Standards and the Future Homes Hub targets.
· Enhanced thermal performance as low as 0.020 W/mK.
· Fully recyclable HIPs facer provides wind-driven rain protection.
· Wide range of system compatible accessories that build to a system.
CavityTherm ECO/CT (Internal and External Build Methods) Installation Guidelines:
· ECO/CT can be built into cavity walls where either the outer or inner leaf is built first.
· Riser boards should be used below DPC level to ensure a min 150mm overlap with the floor insulation.
· The receiving block should be plumb to provide a flat surface to accept the insulation.
· Where required, Radon barriers or DPCs should be dressed over the cavity either dissecting the board or dressed behind the riser boards and across the cavity below the insulation.
· The insulation should be butted tightly either side of the barrier to provide thermal continuity.
· Preformed detailing of radon barriers provides a more accurate solution.
· Contact the membrane manufacturer for further guidance on installation and best practice.
· As with setting out, installation should commence from adjacent corners using the Unilin preformed corner boards.
· Where preformed corner boards are not used and boards are cut on site a vertical DPC is required at external and internal corners.
· Alternate Corner Pieces will achieve the offset break-bonded pattern for the insulation.
· Install the first row of insulation boards, allowing for the floor insulation overlap, supported by at least 2 wall ties per board.
· Boards should be installed with the tongue uppermost and the profiled face outer most, placed tightly against the inner face of the outer blockwork.
· Wall ties conforming to b BS EN 845-1: 2013 + A1: 2016 should be used and placed at approx. 600mm centres, do not place directly on the DPC.
· The type and spacing of wall ties are dependent on geographical area, cavity width, wall length and height and opening sizes.
· They should be placed at centres recommended by manufacturers to suit the wall specification and placed within the preformed notches of the ECO/CT.
· In cavities up to 150mm, typically SS wire ties at 2.5/m2 meet structural requirements, at these specifications the ties do not have a detrimental effect on the thermal performance.
· Slots should be cut into the exposed foam edge of the board to follow the sloped surface of the facing to allow the ties to run down towards the outer leaf.
· Under PD 6697:2019 to BS EN 1996-1-1 and BS EN 1996-2 it is recommended that no more than four courses of block are laid on the preceding skin before installation of the insulation.
· This allows for wall ties to be inserted accurately and without bending and thus distorting the physical characteristics of the wall ties.
· Ensure the wall is level and free of any protrusions before installing the insulation with all edges tightly interlocked.
· Mortar should be struck from the inner cavity face of the block to ensure mortar squeeze is minimised on the cavity side.
· The two courses of blockwork can then be built, ensuring the mortar is struck back from the cavity face to prevent mortar squeeze.
· The second skin of the block should be built tight against ECO/CT.
· All boards should be tightly interlocked with vertical joints staggered.
· Continue the installation until a reveal is reached or boards about mid wall.
· To form a butt join, remove the end profile from the abutting board(s) and fit tightly against the cut edge of the adjoining board.
· In the case of smaller sections of board being joined, when building from the outside, the junction can be taped with proprietary tape from Bostik or Venture Tapes.
· If building from the inside on smaller sections, tape can be applied and adjoined sections are lifted into the cavity.
· Alternate boards should be cut to different lengths to create a break-bonded pattern if the corner boards have not been used.
· Continue installation to total wall height or if truncated, protected by an approved cavity tray, installed to manufacturer recommendations.
· ECO/CT should be separated from any flues with min 200mm of non-combustible material.
· Where openings such as doors and windows are in close proximity, it is recommended that a continuous lintel or cavity tray is used.
· Damp-proofing at lintels, sills and penetrations must be provided with DPCs/Trays with stop ends and weep holes, where required.
· Accredited detailing must be followed and ensure that installation is in accordance with building regulations and accounted for in the SAP calculations.
· Preformed corner panels are available from Unilin and are recommended to ensure accuracy is achieved at this crucial junction.
· Alternatively, internal & external corners can be formed on site by either butt jointed or mitred methods.
· Corners should be protected with a vertical DPC.
· Internal & external butted corner details are formed by closely butting the boards.
· It is important that they are closely jointed, the end profile should be removed to create square edges then cut and flatten the profiled flutes 100mm in from the board edge.
· Alternatively the boards are cut at an angle to create a mitred junction so that all interfaces are uninterrupted.
· It is a requirement that all corner details formed on site should incorporate a vertical DPC, built in during the build process.
· Where the cavity is bridged, e.g. by cavity fill, lintels, structural beams, floor slabs or pipes, there is a danger that water will be conducted across it to cause dampness inside the building.
· To avoid this problem, it is essential that watertight cavity trays are provided above all bridges of the cavity (other than wall ties), so that water is diverted to the outer leaf or clear of the bridges’.
· Boards should be protected from weather during breaks in the installation.
Unilin ECO/CT CavityTherm FAQS:
1. What is ECO/CT?
· ECO/CT wall insulation board is a high performance composite board of PIR core with a lambda value of 0.020 W/mK.
· The boards have gas tight facings with one face bonded to a profiled HIPS skin during manufacture to provide a drainage plane.
2. What is the real benefit using ECO/CT?
· Put simply, the U-Values achieved by placing ECO/CT into your standard 150mm cavity meet the Future homes and Passive House standards.
· It is built as a system to ensure continuity.
· You can physically see that the procedures on site are being followed.
· It’s a very practical, affordable solution to low energy design.
3. What wall ties do I use with ECO/CT?
· Standard S/S wire wall ties are used with ECO/CT.
· At up to 2.5 ties/m2 the thermal impact is negligible because the cavity is kept to a reasonable width.
· Pushing the cavity wider and adding greater amounts of insulation will necessitate low conductivity ties, and result in worse Thermal Bridging at junctions.
· It is for this reason that a U-Value of around 0.15W/m2K is seen as optimum by regulations and Passive House.
4. Why slope the wall ties down to the outer face?
· This is not specific to ECO/CT, all wall ties in any construction should slope slightly down to prevent water travelling along the wall ties into the construction.
· Wall ties must be kept clean and free of mortar.
5. What thicknesses of ECO/CT are available?
· ECO/CT is manufactured for 100mm, 110mm, 125mm and 150mm cavities, and achieves U-Values as low as 0.12 W/m2K.
6. What building types can use ECO/CT?
· ECO/CT can be used in new external masonry cavity walls up to 18m* in height in domestic and non-domestic buildings.
· Current building regulations should also be consulted to ensure compliance.
7. CavityTherm addresses Thermal Bridging, but how do I use this in my SAP calculation?
· All the details available to download from unilininsulation.co.uk have been based on the Accredited Construction Details (ACDs).
· These are standard details that have been accounted for in SAP for over many years.
8. Is there a benefit in the ‘Engineered edge detail’?
· The Building Regulations now ask that insulation systems be ‘continuous’ and are installed in accordance with accredited detailing.
· The jointing system in Unilin products achieves this, encourages a more accurate build, and avoids the 0.01 U-Value penalty that should be applied when calculating to BR443.
9. When a board is cut what tape do I use to make the join?
· When two abutting boards are to join, cut the profiled edge from each board and ensure that they are closely butted.
· The joint should be sealed.
· When building the inner leaf first - seal with a waterproof tape.
· The tape should be applied to a dry surface.
· When building from the inside a preparatory self adhesive jointing strip is available to insert over the join.
· Any penetrations or small repairs can be made with the tape or sealant.
· Any services running through the insulation layer should be sloped to the outside.
· DPCs should be dressed over services.
10. You recommend the use of a ‘Cavity Board’ – what is that?
· The use of a cavity board is recommended during construction.
· It is a board that is placed over the installed boards as the inner leaf is raised to catch any mortar drops that might fall.
· If mortar does fall onto the upper edge of the ECO/CT the HIPS skin is easily cleaned with a damp cloth.
*Further information may be found in our Downloads section.
Fairly easy access to all PDF files.
Datasheet ǀ Declaration of Performance - DoP ǀ BBA Certificate ǀ Installation Guide ǀ Certificates ǀ Brochure ǀ SPEC Sheet
*Special Product - Non returnable cancelable.
| specification | |
| Board covarage | 2.16 m2 |
| Colour | Light yellow |
| Compressive Strength | 120 kPa (10% Compression) |
| Length | 1200mm |
| Material | Bio-enhanced PIR Rigid Foam |
| Pack Coverage | 2.16m2 |
| Profile | Rebated Edge |
| R-Value | 6.00 m2K/W |
| Size | 125mm x 450mm x 1200mm |
| Thermal Conductivity | 0.020 W/mK |
| Thickness | 125mm |
| Width | 450mm |
| Fire Classification | NPD |
| Building Regulations | Compatible |
| Coverage | 2.16m2 |
| Finish | Foil facings with engineered HIPS outer skin |
| Quantity | 4 sheets |
| Shipping method | Articulated Vehicle ǀ Courier |
| Grade | Full Fill Cavities |
| Applications | Full Fill Cavity |
| BBA Certified | Yes |
| Type | Climate Challenge 2030, (LETI targets) |
| Vapour Control Layer | Yes |
| Fixing method | Engineered jointing |
| Foil faced | Yes, textured robust low emissivity foil facings |
| ETA Notification | Yes |
| U-value | 0.12 W/m²K |
| Features | Pioneering environmentally sensitive features |
| Manufacturer | Unilin Insulation® |
We deliver insulation materials to Mainland UK only. Deliveries to Highlands, Northern Ireland, Isle of Wight etc.. might be possible at additional cost.
We offer free delivery on most of the orders above £300 (excluding VAT) (except special products - shipping cost via courier - products marked ''Request A Quote'')
Delivery of some insulation materials might be extended due to the current situation (Covid-19, stock shortages, allocations).
If you need materials quickly please contact us - we will do our best to help you source materials needed.
We do not deliver on weekends and bank holidays. Sometimes we can deliver on Saturdays - please check with us before placing the order.
If you need any further information please contact us tel. 02081910776
We can help to calculate price per m2 or linear meter (one meter in length) cost, please just contact us via phone 02081910776, email or live chat. Alternatively, you can work it out yourself quickly and easily: to get cost per meter square please divide price shown in orange area by ''Required area (m2)'' Example price of £28.80 divided by board coverage 2.88m2 = cost of £10.00 per m2.
INSTALLERS
No matter whether you choose a local installer or a national company, there’s a few tips to help you find the right installer for your home insulation improvements, such as asking for recommendations and making sure that they’re part of a certification scheme. This makes sure that they have the right skills and standards of workmanship to carry out the installation, and you can be sure that they know exactly what they are doing.
4 TIPS FOR CHOOSING THE BEST INSULATION INSTALLER
1. Thermal inspection picture in portfolio
It’s worth seeing a installer’s previous work. There’s no harm asking if you can see any properties nearby that they’ve installed insulation in. Best way would be to see Infrared Thermal Imaging Inspections. Thermal cameras spot small, but key changes in temperature in different areas of a house, identifying problematic areas that the human eye never could and some that a visual inspection could only hypothesize.
2. Reviews
Along with checking recommendations and previous work, finding reviews online can often be a great way to find out if they provide a good service or not. However, it’s best not to solely rely on reviews you may find or review websites, as there’s no controlling who writes them.
3. Compare prices
Comparing prices will also ensure companies can’t take advantage of you and give you a fair price.
4. Word of Mouth
The best way to find a great insulation installer is through recommendations. Make sure you ask friends and family. They will most likely give you their honest opinion and can tell you from first hand experience.
Whether you require a wall, cladding, external wall, loft or floor insulation fitted, you can find and hire your local insulation installers from popular UK web pages. A simple internet search will return thousands of potential installers near your area.
https://www.nia-uk.org/find-an-installer/
https://www.ratedpeople.com/local-thermal-insulation
STOCKIST
We are the stockist of construction materials and related products for both trade and DIY from most recognizable brands in the UK like Cordek, RCM, Promat, Rockwool, Isover, Celotex, Xtratherm, Ursa, Low-E, Cedral, Kingspan, Dufaylite, British Gypsum, K-rend, Ecotherm, Iko enertherm, Kay-Metzeler, Terrawool to allow you to complete your insulation job on time at competitive prices and the highest standards.











