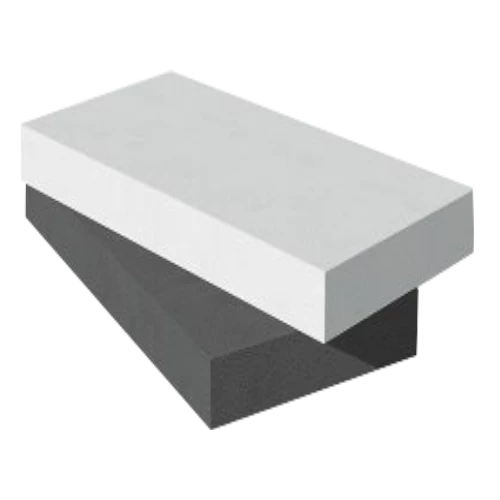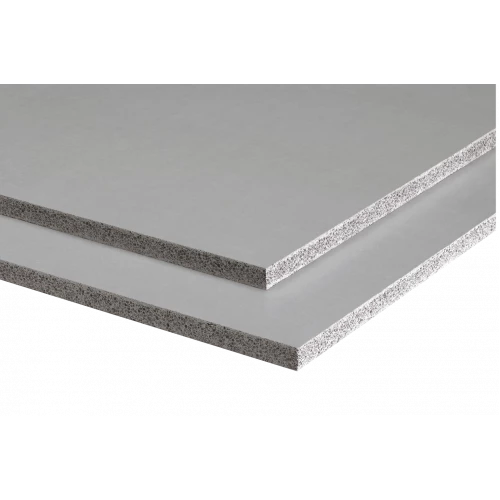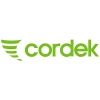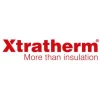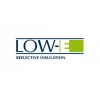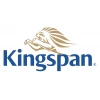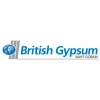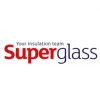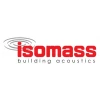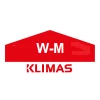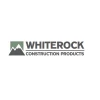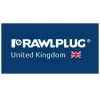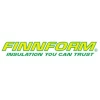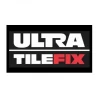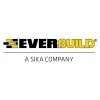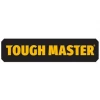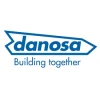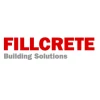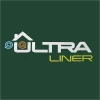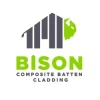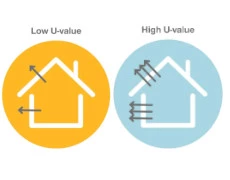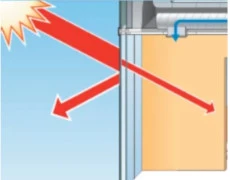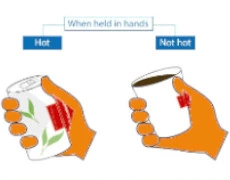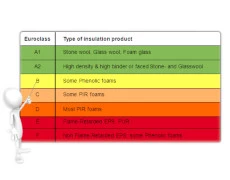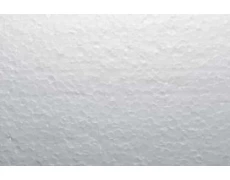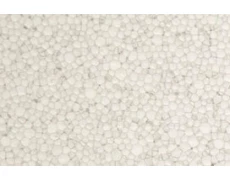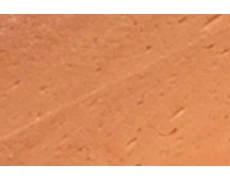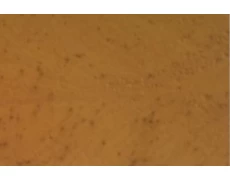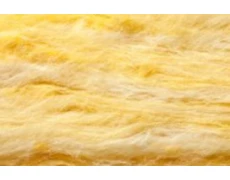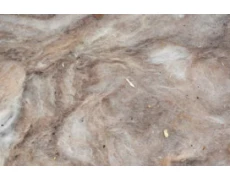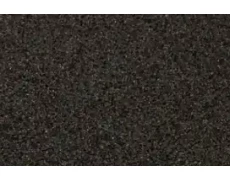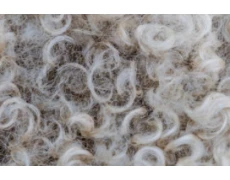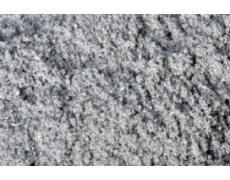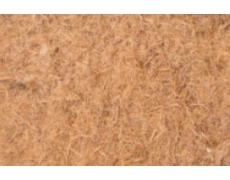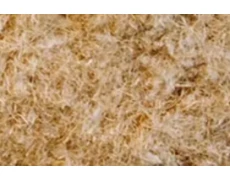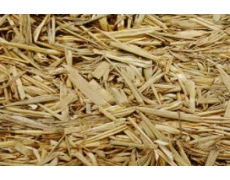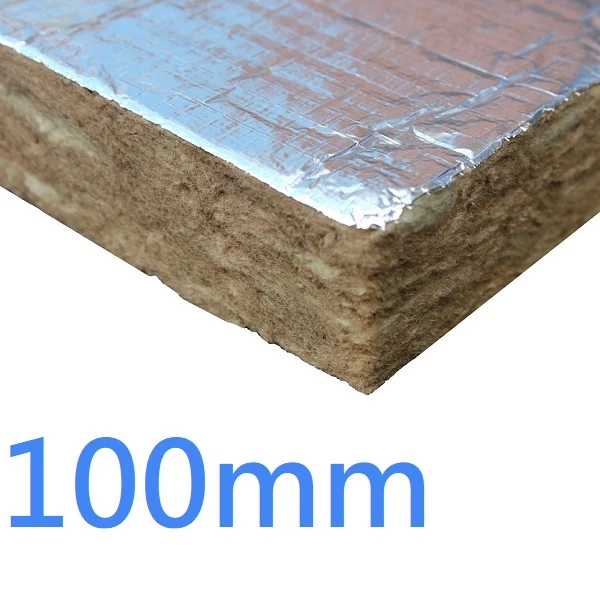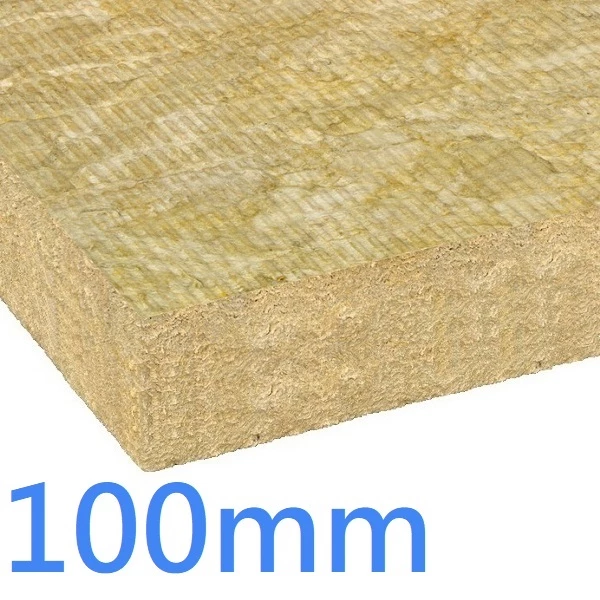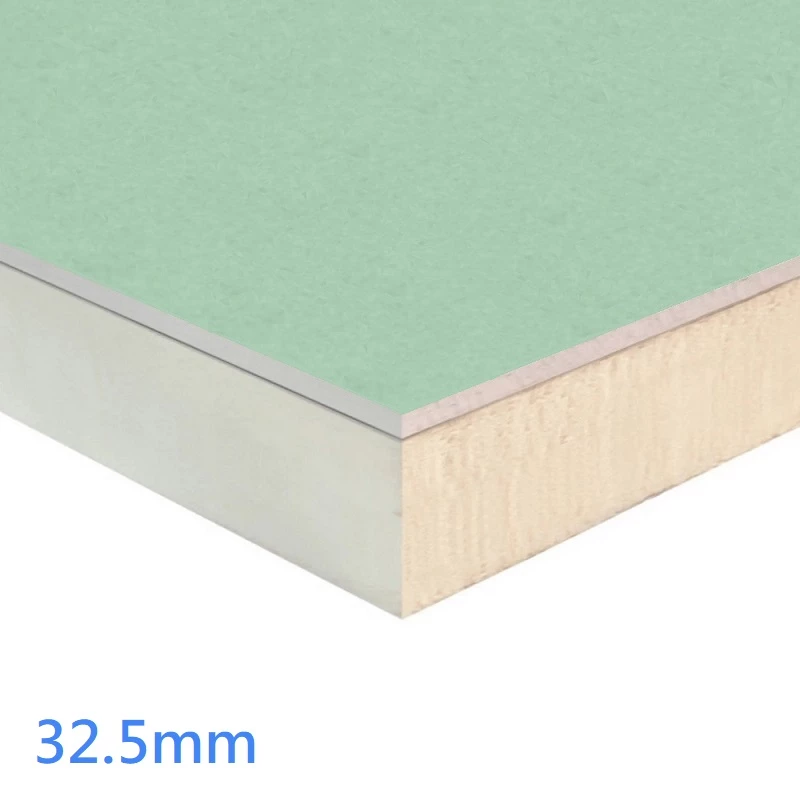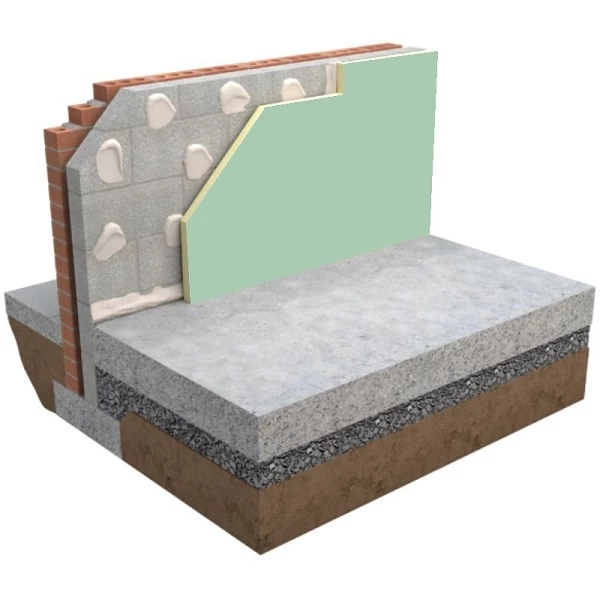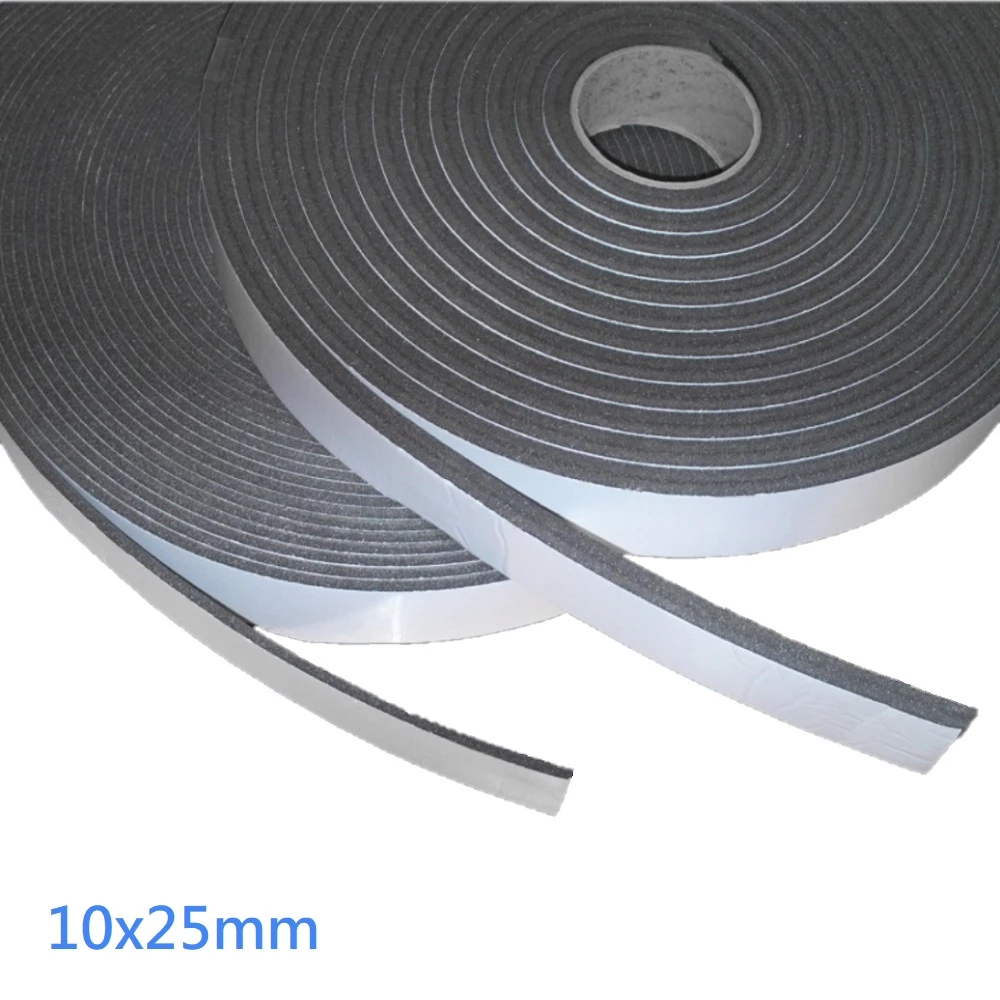











Related
More from this brand
- 20mm Isocheck Elevating Blocks for Adjustable Cradles System only
- Used where additional height is required (Adjustable Acoustic Cradles)
- Used over hollow core, in-situ or supported metal deck concrete floors
- Precise levelling timber batten support suspended acoustic cradle system
- New Build Robust Detail compliant for masonry floor construction
In Stock
- Brand: Isomass
- Model: Elevating Block (Adjustable Cradle)
- Weight: 7.01kg
- Dimensions: 78mm x 78mm x 20mm
- SKU: Elevating Block (Adjustable Cradle)
- Product code: P1-3609
- MPN: Elevating Block (Adjustable Cradle)
20mm Isocheck Adjustable Cradle Elevating Block is used with the Isocheck Adjustable Acoustic Cradles in areas where additional height is required, a sound reduction concrete floor system.
The Adjustable Cradle comprises an injection moulded recycled plastic adjustable thread and supporting ring to ensure precise levelling across uneven concrete sub-floors.
When using Isocheck suspended acoustic adjustable cradle systems there is no need for conventional packers as they can be easily adjusted to desired height.
The Cradle is New Build Robust Detail compliant for masonry floor construction and where the structural subfloor has a camber or is irregular and needs levelling.
Treated floor meets with the New Build Robust Detail descriptive FFT2, typically within Robust Details E-FC-1, E-FS-1, E-FC-2 and E-FC-7.
Adjustable Cradle system enables a concrete floor to meet the sound transmission standards of Approved Document E 2003 and subsequent amendments.
Adjustable Acoustic Cradle System can be used in conjunction with underfloor heating systems and for flat roof terraces.
Isocheck Elevating Block is available for applications where extra height is required.
Specification:
Thickness: 20mm
Width: 78mm
Length: 20mm
Size: 20mm x 78mm x 20mm
Profile: Elevating Block
Height of base plate: 20mm
Cradle body: Recycled ABS
Diameter: 78mm
20mm Elevating Block for Adjustable Cradles Features:
· Adjustable timber batten support.
· Suspended acoustic cradle system.
· Used over hollow core and in-situ.
· Easily adjusted to desired height.
· New Build Robust Detail compliant.
· Can be used for flat roof terraces.
· Used across uneven concrete sub-floors.
· Supporting ring to ensure precise levelling.
· Used for supported metal deck concrete floors.
· For applications where extra height is required.
· Injection moulded recycled plastic adjustable thread.
· Can be used in conjunction with underfloor heating systems.
· Approved Document E 2003 and subsequent amendments compliant.
· Enables a concrete floor to meet the sound transmission standards.
· Meets with the descriptive FFT2 (E-FC-1, E-FS-1, E-FC-2 and E-FC-7).
20mm Elevating Block for Adjustable Cradles Installation Guidelines:
· Concrete ground level supported floors must have a damp proof membrane and screed complying with the appropriate Codes of Practice and Building Regulations.
· Areas of structural floor beneath each intended cradle position should be smooth, flat and level to facilitate ease of the batten installation.
· The building must be weatherproof and all wet trades completely dried out before commencing installation of the flooring system.
· All joints and air paths between concrete units and at perimeter walls must be carefully and thoroughly grouted for effective performance of acoustic floors.
· Components exposed to wet conditions such as ingress of rain or plumbing leaks should be discarded and replaced.
· Excessive moisture from cast in-situ slabs and screeds which have not dried out can have adverse effects on flooring materials and timber components.
· The provision of access to services is most successful if the location of services is detailed at an early stage.
· Services should be kept at least 150mm away from walls to allow space for perimeter support battens.
· BS 8201:2011 states that “it is reasonable to recommend that the concrete be considered dry when the relative humidity falls to 75% or less” (when tested by use of a hygrometer).
· Where the dryness of concrete can not be guaranteed it is recommended that a vapour barrier is installed (minimum 1000 gauge).
· Masonry internal non load bearing partitions should be erected from the subfloor and not on top of the floating floor.
· Lightweight timber or metal stud partitions with plasterboard linings may be constructed from the floating floor by forming a ladder frame structure.
· Forming a ladder frame structure directly beneath the sole plate using noggins of approx. 100mm supported on Cradles.
· The position of the partitions should be marked on the structural floor before commencing the floor installation to ensure satisfactory support is provided and that services are correctly positioned.
· In areas where heavy loadings are anticipated, such as kitchens and bathrooms the Cradle centres should be reduced to 300mm.
· In cases of extraordinary loading, contact the specifier or Isomass for advice.
· Storage heaters are considered to be an extraordinary loading and will require support direct from the sub-floor, independent of the flooring system.
· Isomass’s Sales Department are available to provide advice where required.
· Access panels should be square edged and supported along all edges by support battens.
· The panels should be screwed to the battens without bridging the resilient layer.
· Cradles and support battens must be laid in accordance with specified centres.
· To ensure consistent levels throughout the building, commence in corridor areas proceeding to rooms.
· In each area work to a datum using isocheck packers and elevating blocks to overcome low areas or cambers.
· Ensure that each Cradle is sitting on a 100mm x 100mm x 6mm resilient layer.
· Cradles should not rock or lie at an angle.
· Set out the Cradles and support battens around the perimeter of the room so that the battens are approximately 50mm from perimeter walls.
· Then lay the remainder of battens levelling using the adjustable ring.
· Screw fix the Cradles to the battens.
· Where support battens meet, Cradles should be positioned so that they equally support both ends.
· When laying alternate rows of support battens, commence with a half-length so that the joints are staggered.
· With the adjustable ring raised from its lower setting there may be space for some services to run beneath the support battens.
· To increase the space for services, fit one or more extension pieces to the bottom of the adjustable Cradle.
· In acoustic systems ensure that gaps where services come through the flooring are sealed to prevent airborne sound leakage.
· Do not notch support Battens.
· In order to achieve a level floor, adjust the Cradles using the adjustment ring.
· Cradle’s are adjustable by 36mm.
· If additional height is required, use the 20mm deep elevating pieces - these clip into the base of the Cradle.
· Up to 3 elevating pieces can be used on a single Cradle.
· To add the elevating pieces, first unclip the base piece from the Cradle.
· Clip in the elevating piece(s) and clip the base piece to the underside of the bottom elevating piece.
· Ensure the Cradle with elevating piece(s) is sitting in the centre of the 100mm x 100mm x 6mm separate resilient layer.
· Ensure that there is an expansion gap of at least 6mm between the edges of the flooring and at the perimeter walls.
· This gap must also be maintained at door frames and filled with an angled Flanking Strip.
· A support batten on Cradles should be placed across the threshold for additional support.
· The chipboard should be configured so as to ensure no but joints are present.
· Insert the 5mm thick ‘L’ shaped Acoustic Flanking Strip around the perimeter of the room in the 10mm gap between the flooring and the perimeter wall.
· When the skirting board is being fixed to the wall, lightly trap the Flanking Strip between the bottom of the skirting and the flooring panel and neatly trim off the excess.
· It is essential to isolate the skirting from the floor surface to prevent impact sound flanking transmission.
· Use lengths of string to mark the finished patio height across the whole area.
· Support terrace deck on adjustable Cradle’s with a (commonly used) strength-graded 45mm x 45mm (or higher) batten @ 400mm max. centres.
· If required, the Cradles can be placed on WBP plywood spreader plates.
· Set out the Cradles and support battens around the perimeter of the roof so that the battens are approximately 50mm from perimeter walls.
· Place a spirit level on top of the terrace and adjust Cradle’s until it is level.
· Do not stand on the terrace while adjusting the Cradle underneath it.
· If in doubt in any area, please call Isomass prior to commencement of work.
*Further information may be found in our Downloads section.
Fairly easy access to all PDF files.
Datasheet ǀ Declaration of Performance - DoP ǀ BBA Certificate ǀ Installation Guide ǀ Certificates ǀ Brochure ǀ SPEC Sheet
*Special Product - Non returnable cancelable.
| specification | |
| Handling Characteristic | Protect hands |
| Colour | Black |
| Diameter | 78mm |
| Length | 78mm |
| Material | Recycled ABS plastic block |
| Profile | Straight Edge |
| Size | 78mm x 78mm x 20mm |
| Thickness | 20mm |
| Width | 78mm |
| Fire Classification | Tested to BS 5852-2:1982 |
| Building Regulations | Compatible |
| Finish | Plain |
| Shipping method | Articulated Vehicle ǀ Courier |
| Grade | 20mm Elevating Block for Adjustable Cradles |
| Sound insulation reduction | Airbone and Impact |
| Applications | Adjustable Cradles |
| Type | 20mm Elevating Block |
| Fixing method | Where extra height is required |
| ETA Notification | Yes |
| Features | Used in areas where additional height is required |
| Manufacturer | Isomass® |
We deliver insulation materials to Mainland UK only. Deliveries to Highlands, Northern Ireland, Isle of Wight etc.. might be possible at additional cost.
We offer free delivery on most of the orders above £300 (excluding VAT) (except special products - shipping cost via courier - products marked ''Request A Quote'')
Delivery of some insulation materials might be extended due to the current situation (Covid-19, stock shortages, allocations).
If you need materials quickly please contact us - we will do our best to help you source materials needed.
We do not deliver on weekends and bank holidays. Sometimes we can deliver on Saturdays - please check with us before placing the order.
If you need any further information please contact us tel. 02081910776
We can help to calculate price per m2 or linear meter (one meter in length) cost, please just contact us via phone 02081910776, email or live chat. Alternatively, you can work it out yourself quickly and easily: to get cost per meter square please divide price shown in orange area by ''Required area (m2)'' Example price of £28.80 divided by board coverage 2.88m2 = cost of £10.00 per m2.
INSTALLERS
No matter whether you choose a local installer or a national company, there’s a few tips to help you find the right installer for your home insulation improvements, such as asking for recommendations and making sure that they’re part of a certification scheme. This makes sure that they have the right skills and standards of workmanship to carry out the installation, and you can be sure that they know exactly what they are doing.
4 TIPS FOR CHOOSING THE BEST INSULATION INSTALLER
1. Thermal inspection picture in portfolio
It’s worth seeing a installer’s previous work. There’s no harm asking if you can see any properties nearby that they’ve installed insulation in. Best way would be to see Infrared Thermal Imaging Inspections. Thermal cameras spot small, but key changes in temperature in different areas of a house, identifying problematic areas that the human eye never could and some that a visual inspection could only hypothesize.
2. Reviews
Along with checking recommendations and previous work, finding reviews online can often be a great way to find out if they provide a good service or not. However, it’s best not to solely rely on reviews you may find or review websites, as there’s no controlling who writes them.
3. Compare prices
Comparing prices will also ensure companies can’t take advantage of you and give you a fair price.
4. Word of Mouth
The best way to find a great insulation installer is through recommendations. Make sure you ask friends and family. They will most likely give you their honest opinion and can tell you from first hand experience.
Whether you require a wall, cladding, external wall, loft or floor insulation fitted, you can find and hire your local insulation installers from popular UK web pages. A simple internet search will return thousands of potential installers near your area.
https://www.nia-uk.org/find-an-installer/
https://www.ratedpeople.com/local-thermal-insulation
STOCKIST
We are the stockist of construction materials and related products for both trade and DIY from most recognizable brands in the UK like Cordek, RCM, Promat, Rockwool, Isover, Celotex, Xtratherm, Ursa, Low-E, Cedral, Kingspan, Dufaylite, British Gypsum, K-rend, Ecotherm, Iko enertherm, Kay-Metzeler, Terrawool to allow you to complete your insulation job on time at competitive prices and the highest standards.











