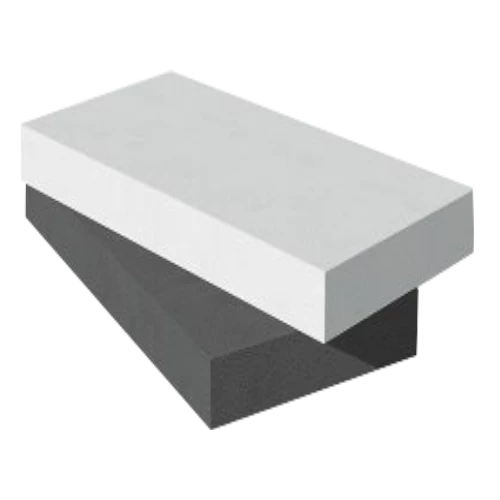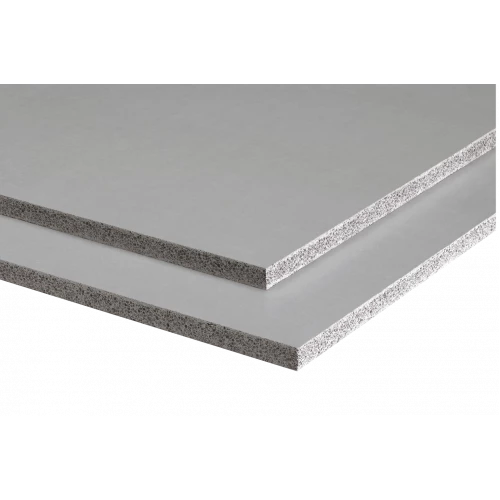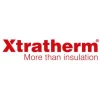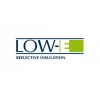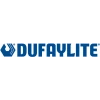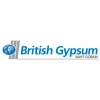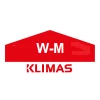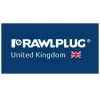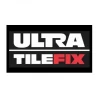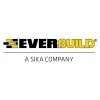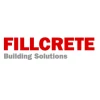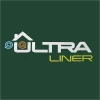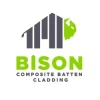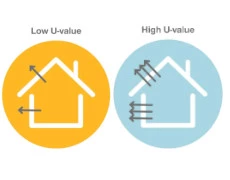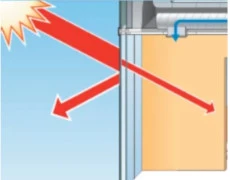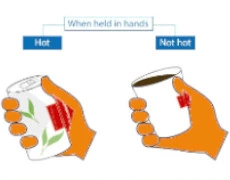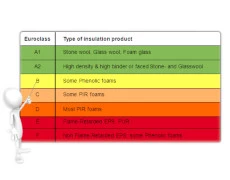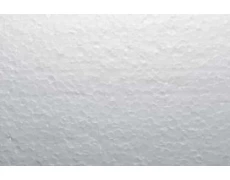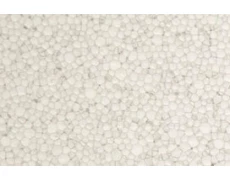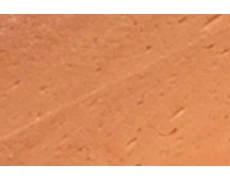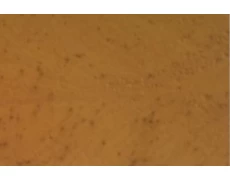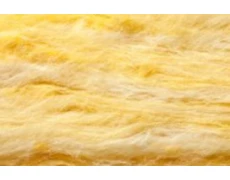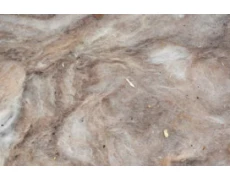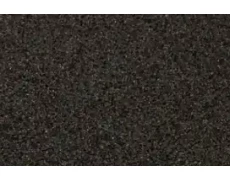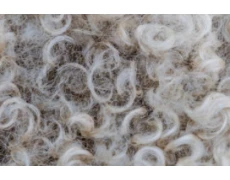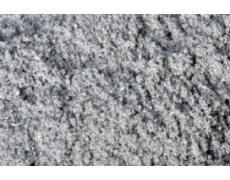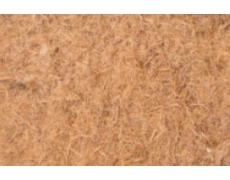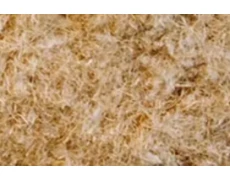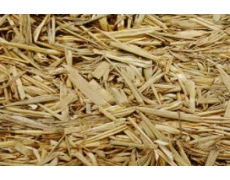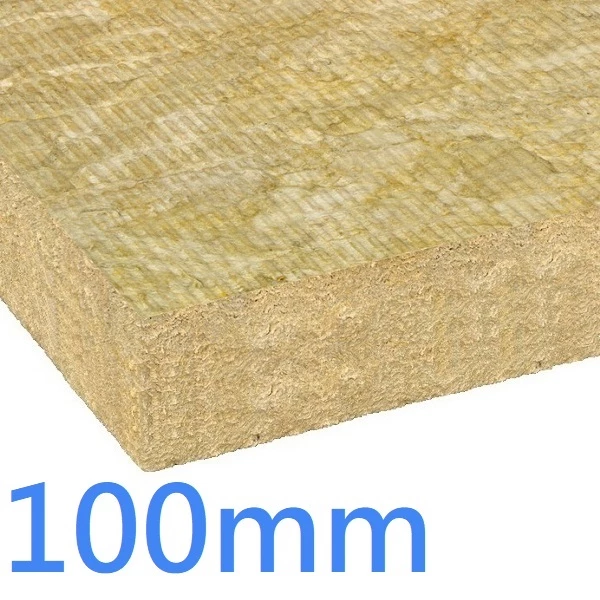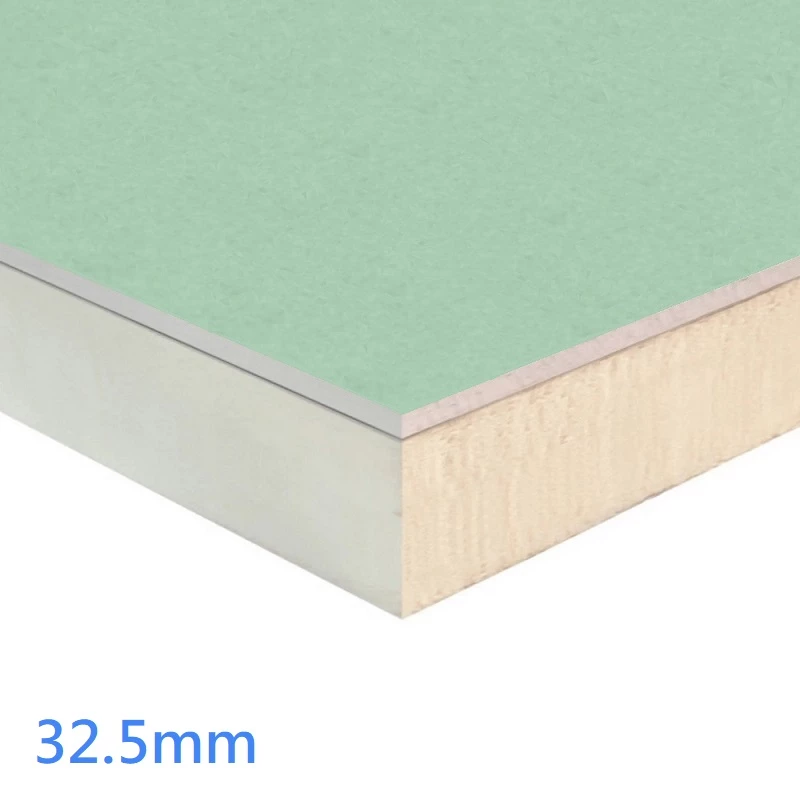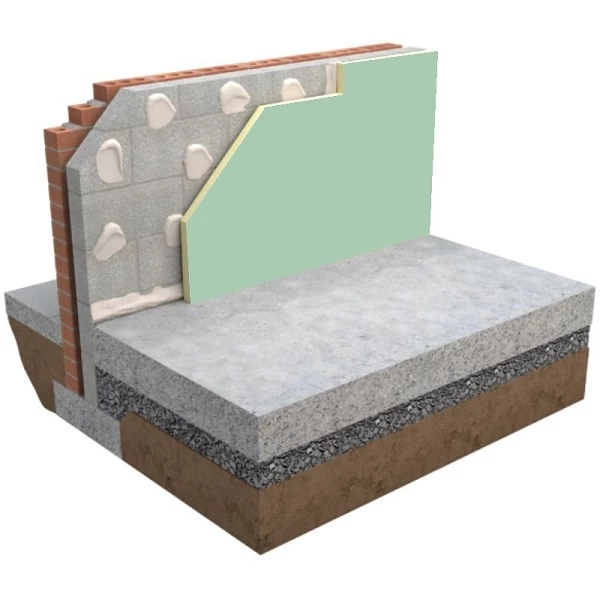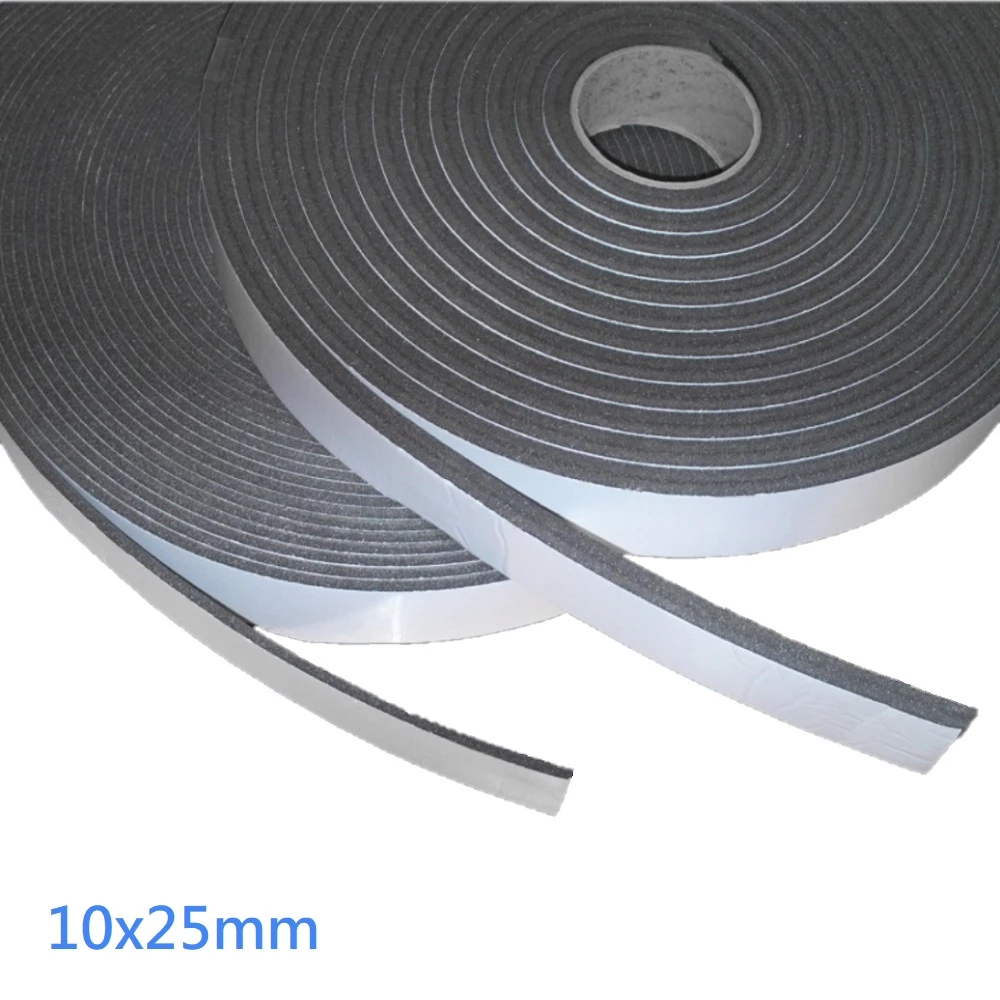





Related
More from this brand
- 45mm x 45mm x 1800mm Isocheck Acoustic Shallow Batten System
- Reduce sound transmission through a concrete structural subfloor
- can be used in conjunction with underfloor heating (UFH) systems
- Suitable for conversions, refurbishments or new build projects
- Sound transmission and New Build Robust Detail descriptive FFT1
In Stock
- Brand: Isomass
- Model: 45mm Isocheck Acoustic Shallow Batten
- Weight: 7.01kg
- Dimensions: 1,800mm x 45mm x 45mm
- SKU: 45mm Isocheck Acoustic Shallow Batten
- Product code: P1-3562
- MPN: 45mm Isocheck Acoustic Shallow Batten
Options available
45mm Isocheck Acoustic Shallow Batten is designed to reduce sound transmission through a concrete structural subfloor and can be used in conjunction with underfloor heating systems.
1800mm x 45mm x 45mm Isomass Isocheck Acoustic Shallow Batten System consists of a layer of 10mm ACF (Acoustic Chip Foam) bonded to a FSC-certified 35mm softwood batten.
When installed as part of a complete party floor construction it enables a concrete floor to meet the sound transmission standards of ADE 2003 and subsequent amendments.
Acoustic Shallow Battens may be installed in conjunction with underfloor heating UFH systems and other floor constructions.
Shallow Batten is suitable to be used over level concrete floors for new build projects, refurbishments and conversions.
Treated floor meets with the New Build Robust Detail descriptive FFT1, typically within Robust Detail E-FT-1, E-FT-2, E-FT-3, E-FT-7 and E-FS-2.
Flanking Strip should be installed with batten and turned back under skirting and trimmed flush with a sharp knife.
Specification:
Thickness: 45mm
Width: 45mm
Length: 1800mm
Size: 45mm x 45mm x 1800mm
Profile: Straight Edge
Resilient layer thickness: 10mm
Resilient layer fire test: Tested to BS 5852-2:1982
Weight: 7.01kg
Resilient layer: ACF (Acoustic Chip Foam)
45mm Isocheck Acoustic Shallow Batten System Features:
· Easy to handle 45mm x 45mm x 1800mm.
· Used to reduce sound transmission through a concrete structural subfloor.
· Can be used in conjunction with underfloor heating systems.
· Meets the sound transmission standards of ADE 2003.
· Meets with the New Build Robust Detail descriptive FFT1.
· Suitable for conversions, refurbishments or new build projects.
· Reduce impact vibration leaking.
· Reducing airborne sound paths.
45mm Isocheck Acoustic Shallow Batten System Installation Guidelines:
· The concrete subfloor is to be swept free of any loose debris leaving a smooth surface on which to place the Isocheck Shallow Batten.
· The building must be weatherproofed and wet trades dried out before commencing installation of the flooring system.
· All joints and air paths between concrete units and at perimeter walls must be grouted.
· Components exposed to wet conditions such as ingress of rain or plumbing leaks should be discarded and replaced.
· The concrete sub-floor must be level and smooth.
· The location of services should be detailed at an early stage.
· Services should be kept at least 150mm away from walls to allow space for perimeter bearers.
· Risks can be significantly reduced by good detailing and the use of modern flexible adhesives.
· When laying ceramic tiles on floating floors please All components should be kept inside , under cover and in dry conditions at all times.
· Materials should be located in the area in which they are to be fixed at least 24 hours prior to fixing.
· Do not place large quantities of material such as chipboard or plasterboard on top of laid flooring as this extreme loading can damage the resilient layers.
· Lay Shallow Batten around the perimeter of the room foam side down approximately 50mm from the wall.
· Shallow Batten should be laid at 400mm centres for 18mm chipboard, or 500mm centres for 22mm chipboard under normal domestic loading.
· Having laid perimeter Battens infill the remaining area with battens as above.
· When laying alternate rows of isocheck Shallow Battens, commence with a half length so that the ends of bearers are staggered.
· Leave a small gap between Shallow Batten ends.
· Where services run across bearers – do not notch.
· Lay Shallow Batten around the perimeter of the room approx. 50mm from the wall.
· Battens should then be laid at 400mm centres under normal domestic loading.
· Cut the Shallow Batten either side of the pipe leaving a 10mm gap.
· At each threshold a mesh of Shallow Batten should be placed across each doorway to provide extra support.
· Lay chipboard sheets with long edges across the Isocheck battens leaving a 10mm gap at the perimeter.
· The sheets in adjacent rows must be staggered in a stretcher-bonded fashion.
· If short edges overhang a batten they must be supported by an additional Shallow Batten.
· Annular ring or ring shank nails and P.V.A adhesive should be used for fastening the chipboard to Shallow Battens.
· The nails must be long enough to securely fix the chipboard but not so long as to bridge the foam on the underside of the bearer.
· Adhesive should be applied to the Batten prior to laying each sheet of chipboard.
· All tongue and grooved joints must be continuously glued with adhesive both on the top of the tongue and the bottom of the groove otherwise any movement will lead to squeaking.
· Spot gluing is NOT sufficient (to prevent squeaking).
· All joints must be tightly butted and excess glue removed with a damp cloth.
· Finally the boards should be surface nailed / screwed with a minimum of four nails or screws across the width of each sheet, two about 25mm from each end and two equidistant between.
· Ensure that gaps where services come through the flooring are sealed with acoustic sealant to prevent airborne sound leakage.
· The need for intermediate expansion gaps between sheets of chipboard must be considered where there are uninterrupted runs of flooring more than 5 metres in length.
· Expansion provision should be calculated at a rate of 2mm per metre run and the gap filled with acoustic sealant.
· Position the Isocheck Flanking Strip in the perimeter gap adjacent to the perimeter wall.
· The preformed `L` shape will prevent it from falling down the gap.
· Fix the skirting board, lightly trapping the strip between the bottom of the skirting board and the flooring.
· Remove any excess Flanking Strip with a sharp knife.
· It is essential to isolate the skirting from the floor to prevent impact sound flanking transmission.
· Where the edge of the flooring boards fall between a line of battens, or where there are concentrated loads such as baths, additional sections of Shallow Batten are required.
· For joints in the boards place a section of acoustic batten under the joint to support adjacent floorboards and fix as normal.
· It is advisable to protect the floor surface from any damage by following trades during the remainder of the construction period.
· Partitions should normally be erected from the sub-floor and not on top of the floating floor.
· Where lightweight timber or metal stud non load bearing partitions are built from the top of the floating floor a double row of Shallow Battens should be placed beneath the partitions.
· All inspection panels should be square and supported along all edges by isocheck Shallow Battens.
· Access panels should be screwed down.
· In areas where heavy loadings are anticipated, such as kitchens and bathrooms, the bearer centre's should be reduced to between 200 & 300mm.
· In cases of extraordinary loading advice should be sought from the specifier or manufacturer.
· Isomass Technical Department is available to provide advice where required.
*Further information may be found in our Downloads section.
Fairly easy access to all PDF files.
Datasheet ǀ Declaration of Performance - DoP ǀ BBA Certificate ǀ Installation Guide ǀ Certificates ǀ Brochure ǀ SPEC Sheet
*Special Product - Non returnable cancelable.
| specification | |
| Handling Characteristic | Protect hands from splinters during manual handling |
| Colour | Light brown |
| Length | 1800mm |
| lmetres | 1.80 |
| Material | 10mm ACF and FSC-certified 35mm softwood batten |
| Profile | Straight Edge |
| Size | 45mm x 45mm x 1800mm |
| Thickness | 45mm |
| Width | 45mm |
| Fire Classification | Tested to BS 5852-2:1982 |
| Building Regulations | Compatible |
| Coverage | 1.80 lm |
| Finish | 10mm ACF |
| Shipping method | Articulated Vehicle ǀ Courier |
| Grade | Acoustic Shallow Batten |
| Sound insulation reduction | Airbone and Impact |
| Applications | Floor Construction |
| Type | Acoustic Shallow Batten |
| Fixing method | Flanking Band |
| ETA Notification | Yes |
| Features | Reduce Sound Transmission |
| Manufacturer | Isomass® |
We deliver insulation materials to Mainland UK only. Deliveries to Highlands, Northern Ireland, Isle of Wight etc.. might be possible at additional cost.
We offer free delivery on most of the orders above £300 (excluding VAT) (except special products - shipping cost via courier - products marked ''Request A Quote'')
Delivery of some insulation materials might be extended due to the current situation (Covid-19, stock shortages, allocations).
If you need materials quickly please contact us - we will do our best to help you source materials needed.
We do not deliver on weekends and bank holidays. Sometimes we can deliver on Saturdays - please check with us before placing the order.
If you need any further information please contact us tel. 02081910776
We can help to calculate price per m2 or linear meter (one meter in length) cost, please just contact us via phone 02081910776, email or live chat. Alternatively, you can work it out yourself quickly and easily: to get cost per meter square please divide price shown in orange area by ''Required area (m2)'' Example price of £28.80 divided by board coverage 2.88m2 = cost of £10.00 per m2.
INSTALLERS
No matter whether you choose a local installer or a national company, there’s a few tips to help you find the right installer for your home insulation improvements, such as asking for recommendations and making sure that they’re part of a certification scheme. This makes sure that they have the right skills and standards of workmanship to carry out the installation, and you can be sure that they know exactly what they are doing.
4 TIPS FOR CHOOSING THE BEST INSULATION INSTALLER
1. Thermal inspection picture in portfolio
It’s worth seeing a installer’s previous work. There’s no harm asking if you can see any properties nearby that they’ve installed insulation in. Best way would be to see Infrared Thermal Imaging Inspections. Thermal cameras spot small, but key changes in temperature in different areas of a house, identifying problematic areas that the human eye never could and some that a visual inspection could only hypothesize.
2. Reviews
Along with checking recommendations and previous work, finding reviews online can often be a great way to find out if they provide a good service or not. However, it’s best not to solely rely on reviews you may find or review websites, as there’s no controlling who writes them.
3. Compare prices
Comparing prices will also ensure companies can’t take advantage of you and give you a fair price.
4. Word of Mouth
The best way to find a great insulation installer is through recommendations. Make sure you ask friends and family. They will most likely give you their honest opinion and can tell you from first hand experience.
Whether you require a wall, cladding, external wall, loft or floor insulation fitted, you can find and hire your local insulation installers from popular UK web pages. A simple internet search will return thousands of potential installers near your area.
https://www.nia-uk.org/find-an-installer/
https://www.ratedpeople.com/local-thermal-insulation
STOCKIST
We are the stockist of construction materials and related products for both trade and DIY from most recognizable brands in the UK like Cordek, RCM, Promat, Rockwool, Isover, Celotex, Xtratherm, Ursa, Low-E, Cedral, Kingspan, Dufaylite, British Gypsum, K-rend, Ecotherm, Iko enertherm, Kay-Metzeler, Terrawool to allow you to complete your insulation job on time at competitive prices and the highest standards.











